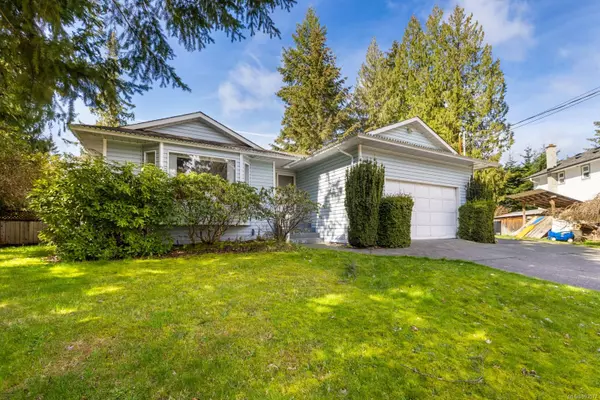$740,000
$733,000
1.0%For more information regarding the value of a property, please contact us for a free consultation.
3 Beds
2 Baths
1,554 SqFt
SOLD DATE : 08/01/2025
Key Details
Sold Price $740,000
Property Type Single Family Home
Sub Type Single Family Detached
Listing Status Sold
Purchase Type For Sale
Square Footage 1,554 sqft
Price per Sqft $476
MLS Listing ID 993577
Sold Date 08/01/25
Style Rancher
Bedrooms 3
Rental Info Unrestricted
Year Built 1990
Annual Tax Amount $3,990
Tax Year 2024
Lot Size 0.270 Acres
Acres 0.27
Property Sub-Type Single Family Detached
Property Description
Welcome to 2866 Park Place. Nestled in a quiet cul-de-sac in the sought-after Shawnigan Beach Estates, this charming 3-bedroom, 2-bathroom rancher sits on just over a quarter acre, offering the perfect blend of comfort and convenience. The spacious living and dining rooms provide an inviting atmosphere, while the family room features a cozy gas fire place. The well-appointed kitchen boasts ample cabinetry, and patio doors leading to a fully fenced backyard with two decks and a hot tub, ideal for entertaining or unwinding. The primary bedroom includes an ensuite, with two additional bedrooms and a bathroom completing the home. A double car garage and RV parking add extra convenience. Just minutes from Shawnigan Lake Beach access, parks, athletic fields, and top rated schools, including Shawnigan Lake Private School, this home is perfect for first-time buyers, families, or those looking to downsize. Located within commuting distance to Victoria, this gem is waiting for you!
Location
Province BC
County Cowichan Valley Regional District
Area Ml Shawnigan
Zoning R-3
Direction Northeast
Rooms
Other Rooms Storage Shed
Basement Crawl Space
Main Level Bedrooms 3
Kitchen 1
Interior
Interior Features Dining Room
Heating Baseboard, Natural Gas
Cooling None
Flooring Mixed
Fireplaces Number 1
Fireplaces Type Gas
Fireplace 1
Window Features Aluminum Frames
Appliance Dishwasher, F/S/W/D, Hot Tub, Microwave
Laundry In House
Exterior
Exterior Feature Balcony/Deck, Fencing: Full
Parking Features Garage, RV Access/Parking
Garage Spaces 1.0
Roof Type Asphalt Shingle
Total Parking Spaces 4
Building
Lot Description Cul-de-sac, Quiet Area
Building Description Vinyl Siding, Rancher
Faces Northeast
Foundation Poured Concrete
Sewer Sewer To Lot
Water Municipal
Structure Type Vinyl Siding
Others
Tax ID 010-930-094
Ownership Freehold
Acceptable Financing Purchaser To Finance
Listing Terms Purchaser To Finance
Pets Allowed Aquariums, Birds, Caged Mammals, Cats, Dogs
Read Less Info
Want to know what your home might be worth? Contact us for a FREE valuation!

Our team is ready to help you sell your home for the highest possible price ASAP
Bought with RE/MAX Camosun






