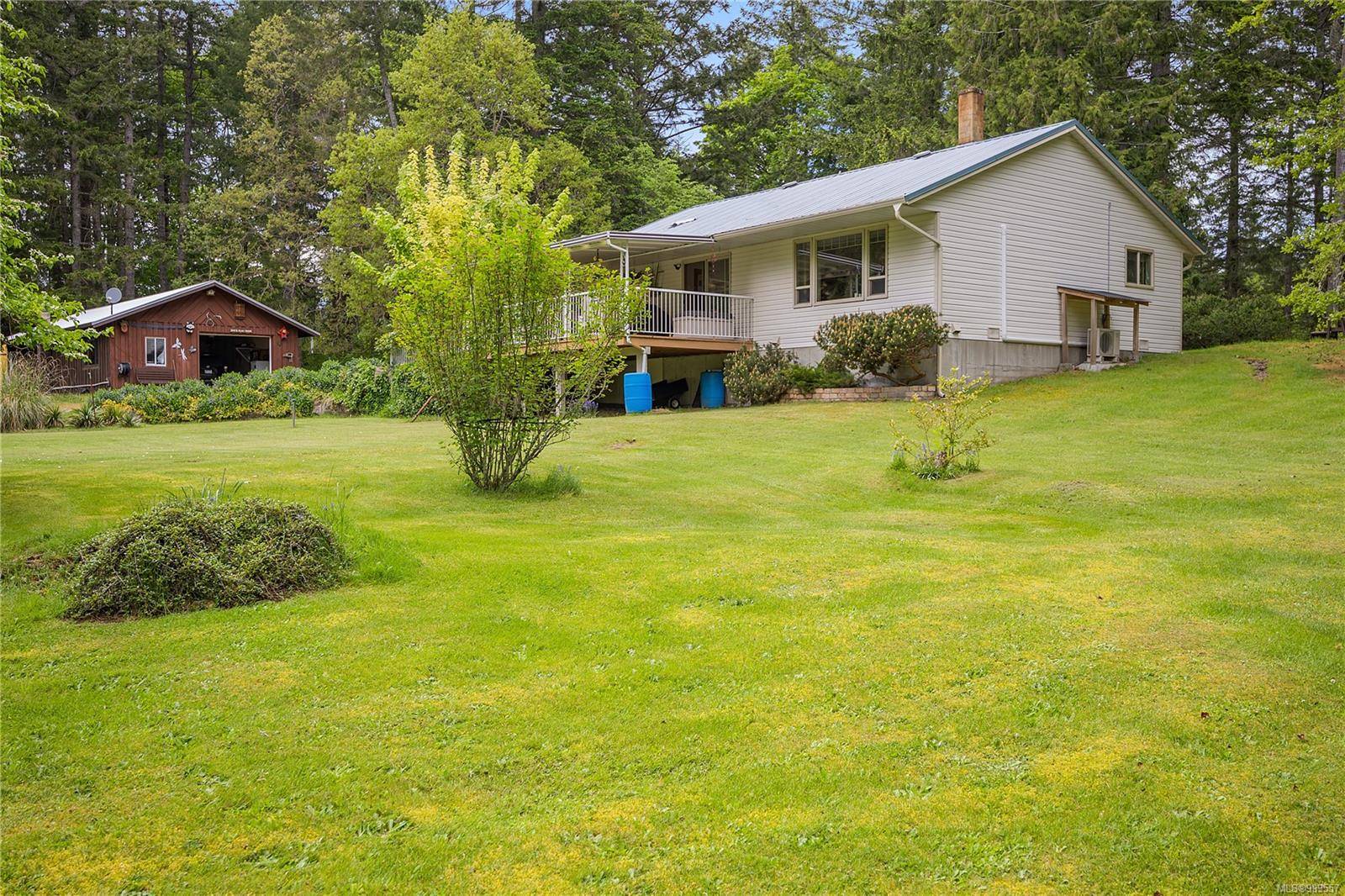$985,000
$999,900
1.5%For more information regarding the value of a property, please contact us for a free consultation.
3 Beds
1 Bath
1,260 SqFt
SOLD DATE : 07/14/2025
Key Details
Sold Price $985,000
Property Type Single Family Home
Sub Type Single Family Detached
Listing Status Sold
Purchase Type For Sale
Square Footage 1,260 sqft
Price per Sqft $781
MLS Listing ID 999557
Sold Date 07/14/25
Style Rancher
Bedrooms 3
Rental Info Unrestricted
Year Built 1985
Annual Tax Amount $3,673
Tax Year 2024
Lot Size 5.000 Acres
Acres 5.0
Property Sub-Type Single Family Detached
Property Description
Rural Living at its finest. Here is a rare opportunity to own this 3 Bedroom Rancher + Detached Shop located on a picturesque 5 acres in popular Yellow Point. The home is completely private from the road and features its own private driveway with gate access. The property has been meticulously maintained and strategically cleared to create an open grassed park area surrounded by the beauty of nature. Originally Constructed in 1985, the home has been beautifully updated with hand scraped hardwood flooring, updated solid maple cabinetry, thermal windows, metal Roof, Heat pump with HRV system allowing for ultra low heating bills, bathroom renovation w/ walk in shower & the list goes on. The exterior features a large, covered deck accessed off dining room, massive 24x45 wired shop, 5 year old septic system, crawl space access. Located just minutes to the ocean, this rural property is truly a must see. All measurements are approximate & should be verified.
Location
Province BC
County Nanaimo Regional District
Area Na Cedar
Zoning RR2
Direction See Remarks
Rooms
Basement Crawl Space
Main Level Bedrooms 3
Kitchen 1
Interior
Interior Features Dining/Living Combo, Workshop
Heating Electric, Heat Pump
Cooling Air Conditioning
Flooring Hardwood, Mixed
Fireplaces Number 1
Fireplaces Type Wood Stove
Fireplace 1
Window Features Insulated Windows
Laundry In House
Exterior
Exterior Feature Balcony/Deck, Fencing: Full
Parking Features Detached, Garage Double
Garage Spaces 2.0
View Y/N 1
View Other
Roof Type Metal
Handicap Access Accessible Entrance
Total Parking Spaces 2
Building
Lot Description Acreage, Landscaped, Level, Marina Nearby, Park Setting, Private, Quiet Area, Recreation Nearby, Rural Setting, In Wooded Area
Building Description Vinyl Siding, Rancher
Faces See Remarks
Foundation Poured Concrete
Sewer Septic System
Water Cistern
Structure Type Vinyl Siding
Others
Tax ID 000-438-367
Ownership Freehold
Acceptable Financing Clear Title
Listing Terms Clear Title
Pets Allowed Aquariums, Birds, Caged Mammals, Cats, Dogs
Read Less Info
Want to know what your home might be worth? Contact us for a FREE valuation!

Our team is ready to help you sell your home for the highest possible price ASAP
Bought with REMAX Professionals






