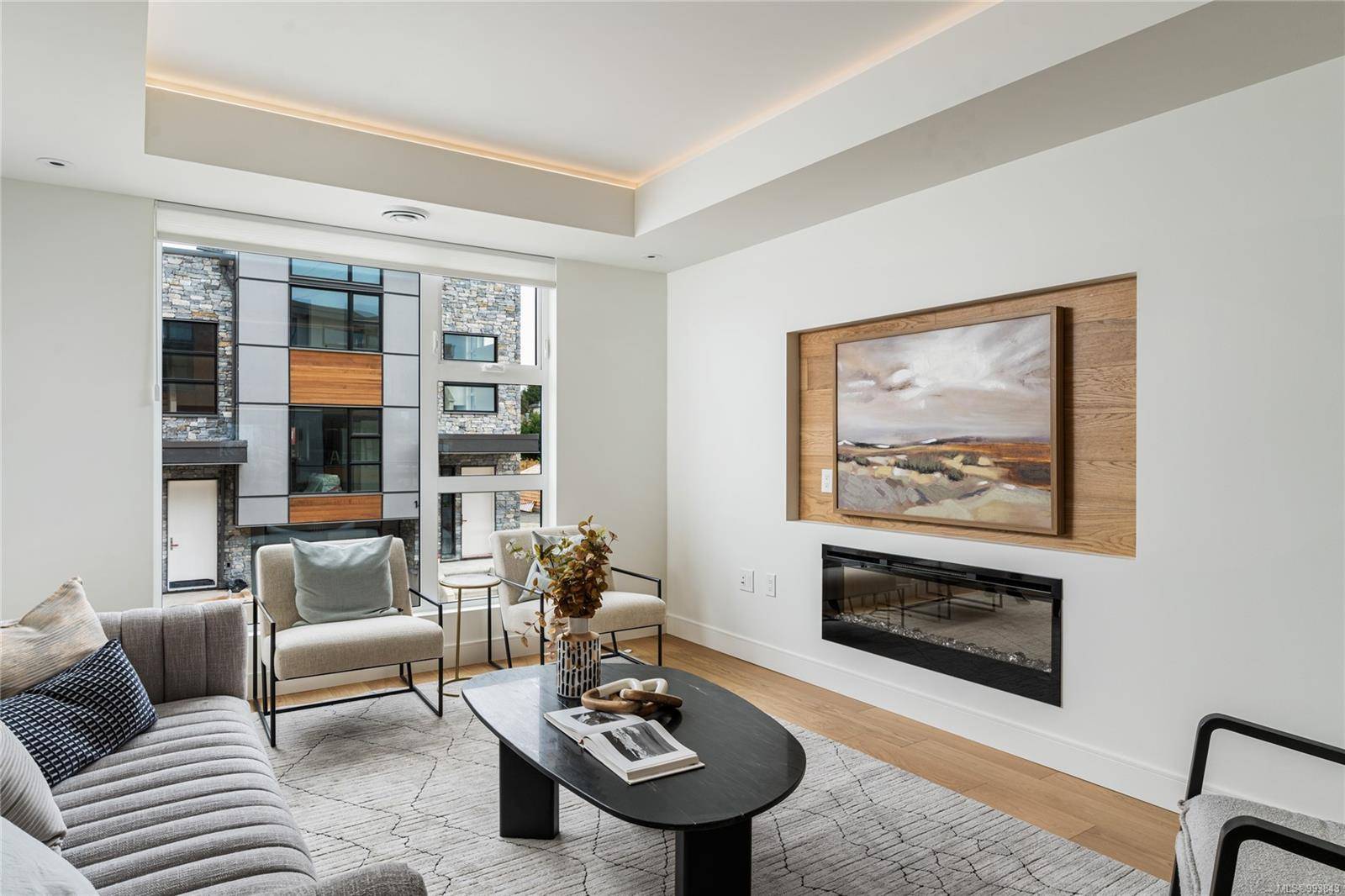$1,181,250
$1,149,900
2.7%For more information regarding the value of a property, please contact us for a free consultation.
2 Beds
4 Baths
2,415 SqFt
SOLD DATE : 07/07/2025
Key Details
Sold Price $1,181,250
Property Type Townhouse
Sub Type Row/Townhouse
Listing Status Sold
Purchase Type For Sale
Square Footage 2,415 sqft
Price per Sqft $489
Subdivision Paragon Parc Living.Com
MLS Listing ID 993843
Sold Date 07/07/25
Style Main Level Entry with Lower/Upper Lvl(s)
Bedrooms 2
HOA Fees $342/mo
Rental Info Unrestricted
Year Built 2024
Annual Tax Amount $4,684
Tax Year 2024
Property Sub-Type Row/Townhouse
Property Description
Paragon Parc's ONLY Custom 2-bed offering is now live! Executive end-unit townhome in sought-after Rogers Farm, Saanich East, offers luxury, space & privacy on a large lot fronting single-family homes. At 2,415 sq ft, this home features 9' ceilings, blonde hardwood floors, tray inset lighting, oversized windows & designer fixtures. Gourmet kitchen outfitted w/ deluxe KitchenAid appliances, wood cabinetry, quartz counters, a gas cooktop, built-in oven/microwave & pantry. Open-concept living w fireplace in LR. 2 primary suites w walk-in closets & spa-like ensuites w/ heated tile flrs, glass shower & floating vanities. Lower level: media/rec room, full bath & storage—ideal for guests, a gym, or office. Hghlights: extra-long driveway, EV ready, laundry rm w/ sink, heat pump, blinds & hot tub rough-in. Community garden, Kid's park, walking path, water feature & Lg garden bed/unit. A prime location near trails, shopping, the airport & just minutes from downtown Victoria.
Location
Province BC
County Capital Regional District
Area Se High Quadra
Zoning CD-4DR
Direction East
Rooms
Basement Finished, Full, Partial, Walk-Out Access
Kitchen 1
Interior
Interior Features Breakfast Nook, Closet Organizer, Dining/Living Combo, Eating Area, French Doors, Soaker Tub, Storage, Vaulted Ceiling(s)
Heating Forced Air, Heat Pump, Natural Gas, Radiant Floor
Cooling Air Conditioning, HVAC
Flooring Carpet, Hardwood, Tile
Fireplaces Number 1
Fireplaces Type Electric, Living Room
Equipment Central Vacuum Roughed-In, Electric Garage Door Opener, Other Improvements
Fireplace 1
Window Features Blinds,Insulated Windows,Screens,Vinyl Frames
Appliance Built-in Range, Dishwasher, Dryer, Microwave, Oven Built-In, Oven/Range Gas, Range Hood, Refrigerator, Washer
Laundry In House
Exterior
Exterior Feature Balcony/Patio, Fenced, Fencing: Partial, Garden, Lighting, Low Maintenance Yard, Playground, Sprinkler System, Water Feature, See Remarks
Parking Features Attached, Driveway, EV Charger: Dedicated - Roughed In, Garage
Garage Spaces 1.0
Utilities Available Cable To Lot, Compost, Electricity To Lot, Garbage, Natural Gas To Lot, Phone To Lot, Recycling, Underground Utilities
Amenities Available Playground, Recreation Facilities, Street Lighting, Other
Roof Type Asphalt Torch On
Total Parking Spaces 2
Building
Lot Description Central Location, Corner, Cul-de-sac, Easy Access, Family-Oriented Neighbourhood, Irrigation Sprinkler(s), Landscaped, Level, Park Setting, Quiet Area, Recreation Nearby, Serviced, Shopping Nearby, Southern Exposure, See Remarks
Building Description Cement Fibre,Frame Wood,Insulation: Ceiling,Insulation: Walls,Stone,Wood, Main Level Entry with Lower/Upper Lvl(s)
Faces East
Story 3
Foundation Poured Concrete
Sewer Sewer Connected
Water Municipal
Architectural Style Contemporary, West Coast
Structure Type Cement Fibre,Frame Wood,Insulation: Ceiling,Insulation: Walls,Stone,Wood
Others
HOA Fee Include Garbage Removal,Insurance,Maintenance Grounds,Maintenance Structure,Property Management,Recycling,Sewer,Water
Tax ID 031-643-302
Ownership Freehold/Strata
Pets Allowed Aquariums, Birds, Caged Mammals, Cats, Dogs
Read Less Info
Want to know what your home might be worth? Contact us for a FREE valuation!

Our team is ready to help you sell your home for the highest possible price ASAP
Bought with RE/MAX Camosun






