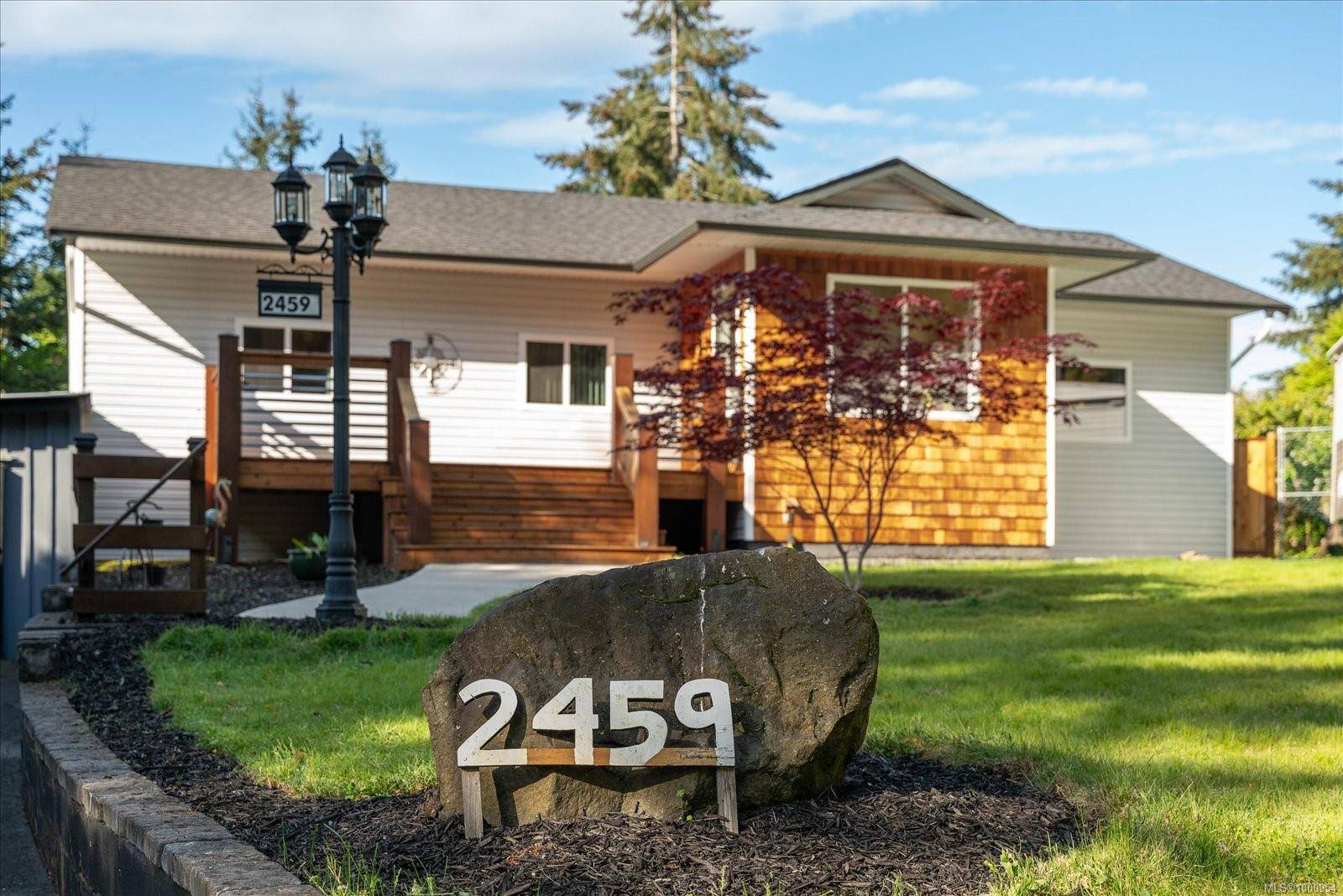$600,000
$529,900
13.2%For more information regarding the value of a property, please contact us for a free consultation.
4 Beds
2 Baths
1,500 SqFt
SOLD DATE : 07/04/2025
Key Details
Sold Price $600,000
Property Type Manufactured Home
Sub Type Manufactured Home
Listing Status Sold
Purchase Type For Sale
Square Footage 1,500 sqft
Price per Sqft $400
MLS Listing ID 1000954
Sold Date 07/04/25
Style Rancher
Bedrooms 4
Rental Info Unrestricted
Year Built 1974
Annual Tax Amount $3,272
Tax Year 2024
Lot Size 0.350 Acres
Acres 0.35
Property Sub-Type Manufactured Home
Property Description
Welcome to your private oasis in Nanoose Bay! This updated 4 bed, 2 bath home offers 1,500 sqft of stylish living with hand-scraped oak floors, cedar trim, and a spa-like bath with heated floors, towel warmer & rain shower. The spacious kitchen features birds-eye maple butcher block counters, stainless steel appliances, and ample storage. Major updates include roof (2017) & septic (2019). Outside, enjoy a fully fenced yard with covered deck, koi pond, hot tub gazebo, mini orchard (6 fruit + 2 nut trees), shed, RV parking, and garage/workshop. Comes with your own **Robo-Lawn Butler**—never cut your grass again! Walk to shopping & school, just minutes to Parksville, Nanaimo & Fairwinds Golf. Island living at its best!
Location
Province BC
County Nanaimo Regional District
Area Pq Nanoose
Zoning RES
Direction Northeast
Rooms
Other Rooms Workshop
Basement None
Main Level Bedrooms 4
Kitchen 1
Interior
Interior Features Ceiling Fan(s), Dining Room, Workshop
Heating Baseboard, Electric
Cooling None
Flooring Mixed
Fireplaces Number 1
Fireplaces Type Electric
Fireplace 1
Window Features Vinyl Frames
Appliance Dishwasher, F/S/W/D
Laundry In House
Exterior
Exterior Feature Balcony/Deck, Fenced, Garden, Low Maintenance Yard, Water Feature
Parking Features Driveway, Garage
Garage Spaces 1.0
View Y/N 1
View Mountain(s)
Roof Type Fibreglass Shingle
Total Parking Spaces 3
Building
Lot Description Family-Oriented Neighbourhood, Landscaped, Near Golf Course, Park Setting, Private, Quiet Area, Shopping Nearby, Southern Exposure
Building Description Insulation All,Vinyl Siding, Rancher
Faces Northeast
Foundation Other
Sewer Septic System
Water Municipal
Structure Type Insulation All,Vinyl Siding
Others
Tax ID 003-116-956
Ownership Freehold
Pets Allowed Aquariums, Birds, Caged Mammals, Cats, Dogs
Read Less Info
Want to know what your home might be worth? Contact us for a FREE valuation!

Our team is ready to help you sell your home for the highest possible price ASAP
Bought with eXp Realty (NA)






