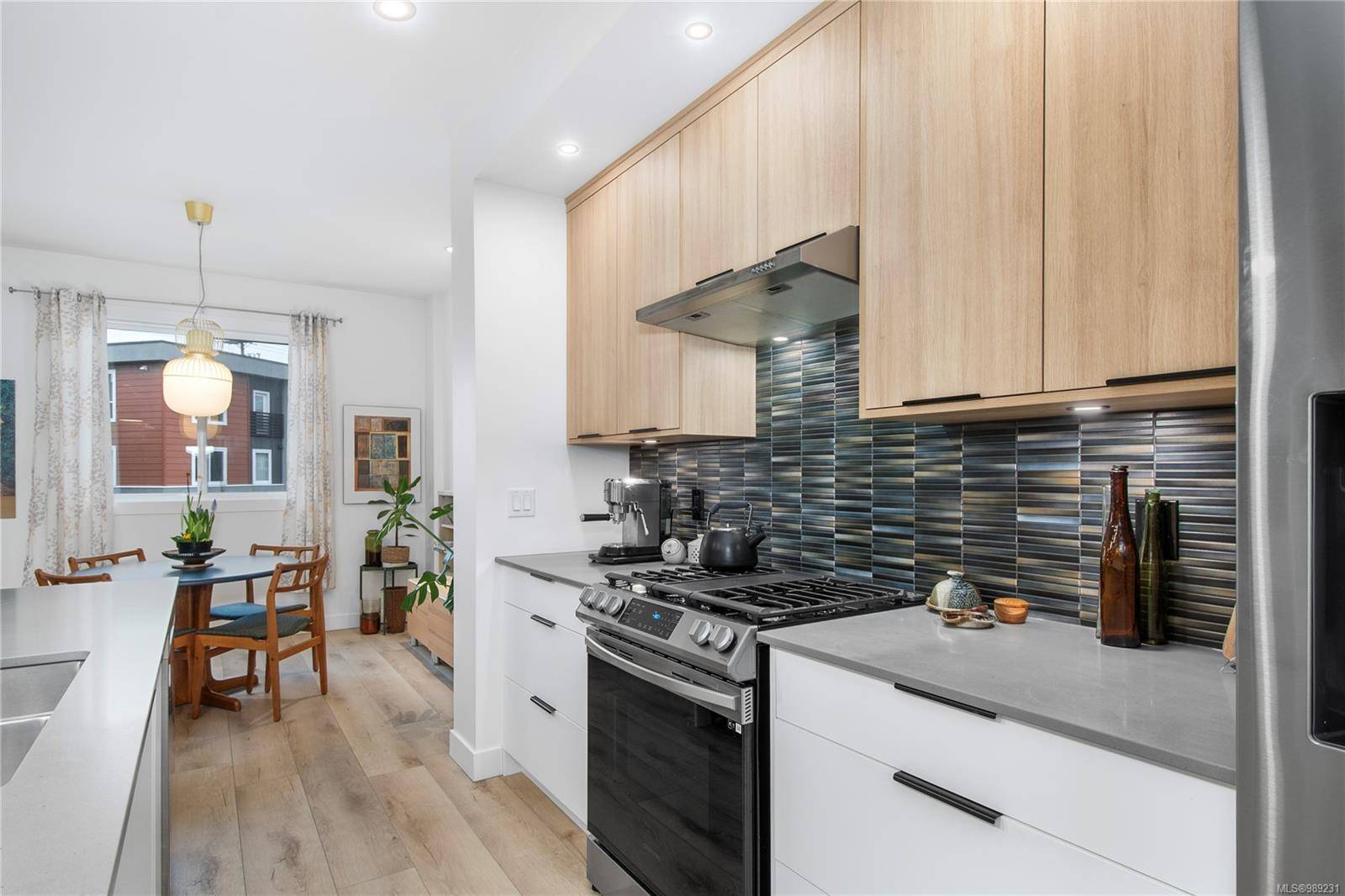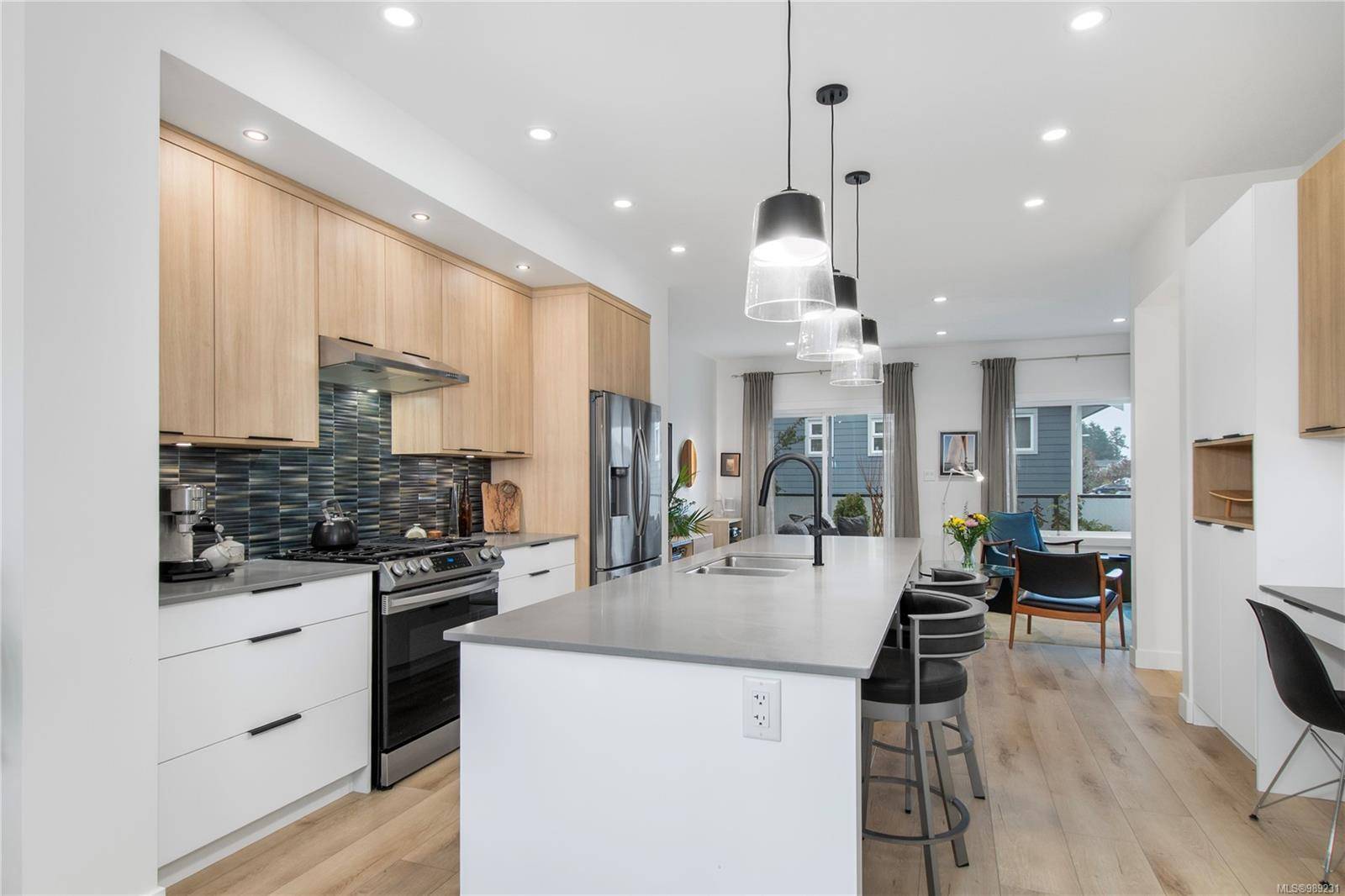$710,000
$715,000
0.7%For more information regarding the value of a property, please contact us for a free consultation.
3 Beds
4 Baths
1,653 SqFt
SOLD DATE : 07/04/2025
Key Details
Sold Price $710,000
Property Type Townhouse
Sub Type Row/Townhouse
Listing Status Sold
Purchase Type For Sale
Square Footage 1,653 sqft
Price per Sqft $429
Subdivision Urban Corner
MLS Listing ID 989231
Sold Date 07/04/25
Style Main Level Entry with Upper Level(s)
Bedrooms 3
HOA Fees $268/mo
Rental Info Some Rentals
Year Built 2022
Annual Tax Amount $3,247
Tax Year 2024
Property Sub-Type Row/Townhouse
Property Description
No GST! This Benco-built, 3-bedroom, 4-bathroom townhome offers modern living across three floors. The open-concept main level features a beautifully designed kitchen with a gas range, quartz countertops, custom cabinetry, and stainless steel appliances. Enjoy a sunny deck, cozy fireplace with a custom entertainment center. Upstairs, find spacious bedrooms, a primary suite with a walk-in closet and ensuite, plus laundry for added convenience. The ground floor features a flex room and an additional half bathroom, perfect for a home office, gym, or guest space. A natural gas furnace, tankless hot water, and an upgraded heat pump provide year-round comfort. The private and quiet back patio, located furthest from the road, includes a natural gas hookup for a BBQ or fireplace. Parking includes a single-car garage plus an additional space. Located in the desirable Urban Corner community with on-site services and a coffee shop, this home is perfect for families, downsizers, or investors.
Location
Province BC
County Comox, Town Of
Area Cv Comox (Town Of)
Zoning cd27
Direction South
Rooms
Basement Walk-Out Access
Kitchen 1
Interior
Interior Features Controlled Entry, Dining/Living Combo, Eating Area, Soaker Tub
Heating Heat Pump
Cooling HVAC
Flooring Mixed, Vinyl
Fireplaces Number 1
Fireplaces Type Electric
Fireplace 1
Window Features Blinds,Insulated Windows,Screens,Vinyl Frames
Appliance Dishwasher, F/S/W/D, Oven/Range Gas
Laundry In Unit
Exterior
Exterior Feature Fencing: Partial, Lighting, Low Maintenance Yard
Parking Features Driveway, EV Charger: Common Use - Installed, Garage, Guest, On Street
Garage Spaces 1.0
Utilities Available Cable Available, Compost, Electricity Available, Garbage, Natural Gas To Lot, Phone Available, Recycling
View Y/N 1
View Mountain(s)
Roof Type Asphalt Shingle
Total Parking Spaces 8
Building
Lot Description Central Location, Easy Access, Landscaped, Level, Marina Nearby, Near Golf Course, Recreation Nearby, Serviced, Shopping Nearby, Sidewalk, Southern Exposure
Building Description Frame Wood,Insulation All, Main Level Entry with Upper Level(s)
Faces South
Story 3
Foundation Slab
Sewer Sewer Connected
Water Municipal
Structure Type Frame Wood,Insulation All
Others
Restrictions Easement/Right of Way,Restrictive Covenants
Tax ID 031-743-811
Ownership Freehold/Strata
Acceptable Financing Purchaser To Finance
Listing Terms Purchaser To Finance
Pets Allowed Birds, Caged Mammals, Cats, Dogs, Number Limit
Read Less Info
Want to know what your home might be worth? Contact us for a FREE valuation!

Our team is ready to help you sell your home for the highest possible price ASAP
Bought with Royal LePage-Comox Valley (CV)






