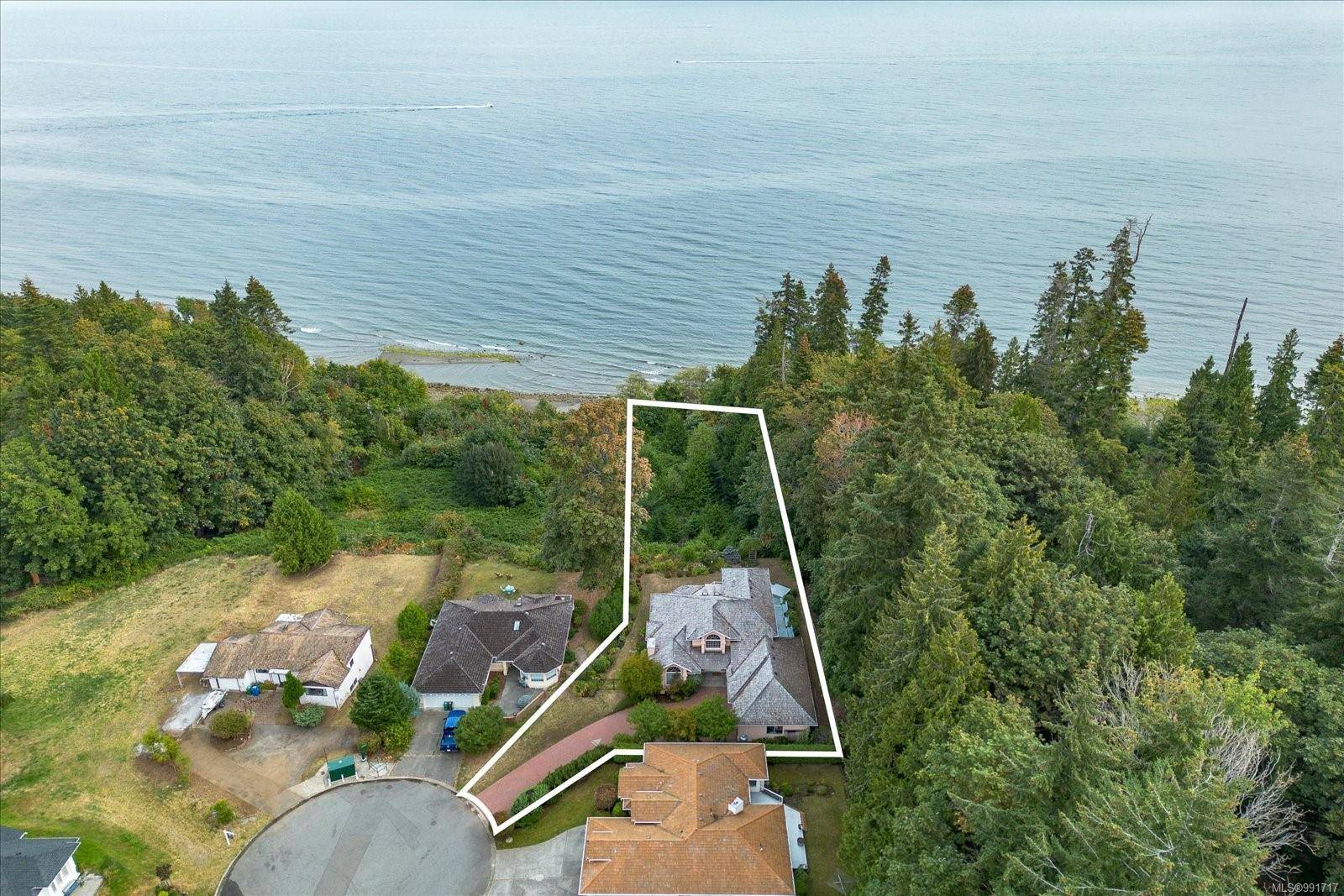$1,560,000
$1,599,900
2.5%For more information regarding the value of a property, please contact us for a free consultation.
6 Beds
4 Baths
5,139 SqFt
SOLD DATE : 05/30/2025
Key Details
Sold Price $1,560,000
Property Type Single Family Home
Sub Type Single Family Detached
Listing Status Sold
Purchase Type For Sale
Square Footage 5,139 sqft
Price per Sqft $303
MLS Listing ID 991717
Sold Date 05/30/25
Style Main Level Entry with Lower/Upper Lvl(s)
Bedrooms 6
Rental Info Unrestricted
Year Built 1990
Annual Tax Amount $11,798
Tax Year 2024
Lot Size 1.000 Acres
Acres 1.0
Property Sub-Type Single Family Detached
Property Description
Discover the potential of this stunning High Bluff Waterfront property in North Nanaimo, ideally situated on a peaceful cul-de-sac. This expansive home, boasting over 5,000 square feet, invites you to explore its possibilities, including potential beach access. Built in 1990, the residence features a spacious primary bedroom located on the main floor with additional bedrooms up & down. While the home is in need of updating, it offers a fantastic canvas for your vision and creativity. The basement includes a versatile in-law suite, perfect for accommodating family or guests. Set on a sprawling 1-acre lot, this property also includes a triple garage and lots of parking, ensuring plenty of space for your vehicles and RV/Boats. With its serene location and breathtaking waterfront views, this property presents a unique opportunity to create your dream home in one of Nanaimo's most sought-after neighborhoods. Embrace the lifestyle you've always wanted—schedule your viewing today!
Location
Province BC
County Nanaimo, City Of
Area Na North Nanaimo
Zoning R5
Direction Southwest
Rooms
Basement Finished, Full
Main Level Bedrooms 1
Kitchen 2
Interior
Heating Baseboard, Electric
Cooling None
Flooring Mixed
Fireplaces Number 3
Fireplaces Type Propane
Equipment Central Vacuum, Propane Tank
Fireplace 1
Window Features Insulated Windows
Laundry In House
Exterior
Exterior Feature Fencing: Partial
Parking Features Garage Triple, RV Access/Parking
Garage Spaces 3.0
Waterfront Description Ocean
View Y/N 1
View Ocean
Roof Type Shake
Handicap Access Primary Bedroom on Main
Total Parking Spaces 4
Building
Lot Description Cul-de-sac, Easy Access, No Through Road, Private, Quiet Area, Recreation Nearby, Shopping Nearby
Building Description Insulation: Ceiling,Insulation: Walls,Stucco, Main Level Entry with Lower/Upper Lvl(s)
Faces Southwest
Foundation Poured Concrete
Sewer Sewer Connected
Water Municipal
Architectural Style Colonial
Additional Building Exists
Structure Type Insulation: Ceiling,Insulation: Walls,Stucco
Others
Restrictions Building Scheme
Tax ID 014-161-885
Ownership Freehold
Pets Allowed Aquariums, Birds, Caged Mammals, Cats, Dogs
Read Less Info
Want to know what your home might be worth? Contact us for a FREE valuation!

Our team is ready to help you sell your home for the highest possible price ASAP
Bought with Sutton Group-West Coast Realty (Nan)






