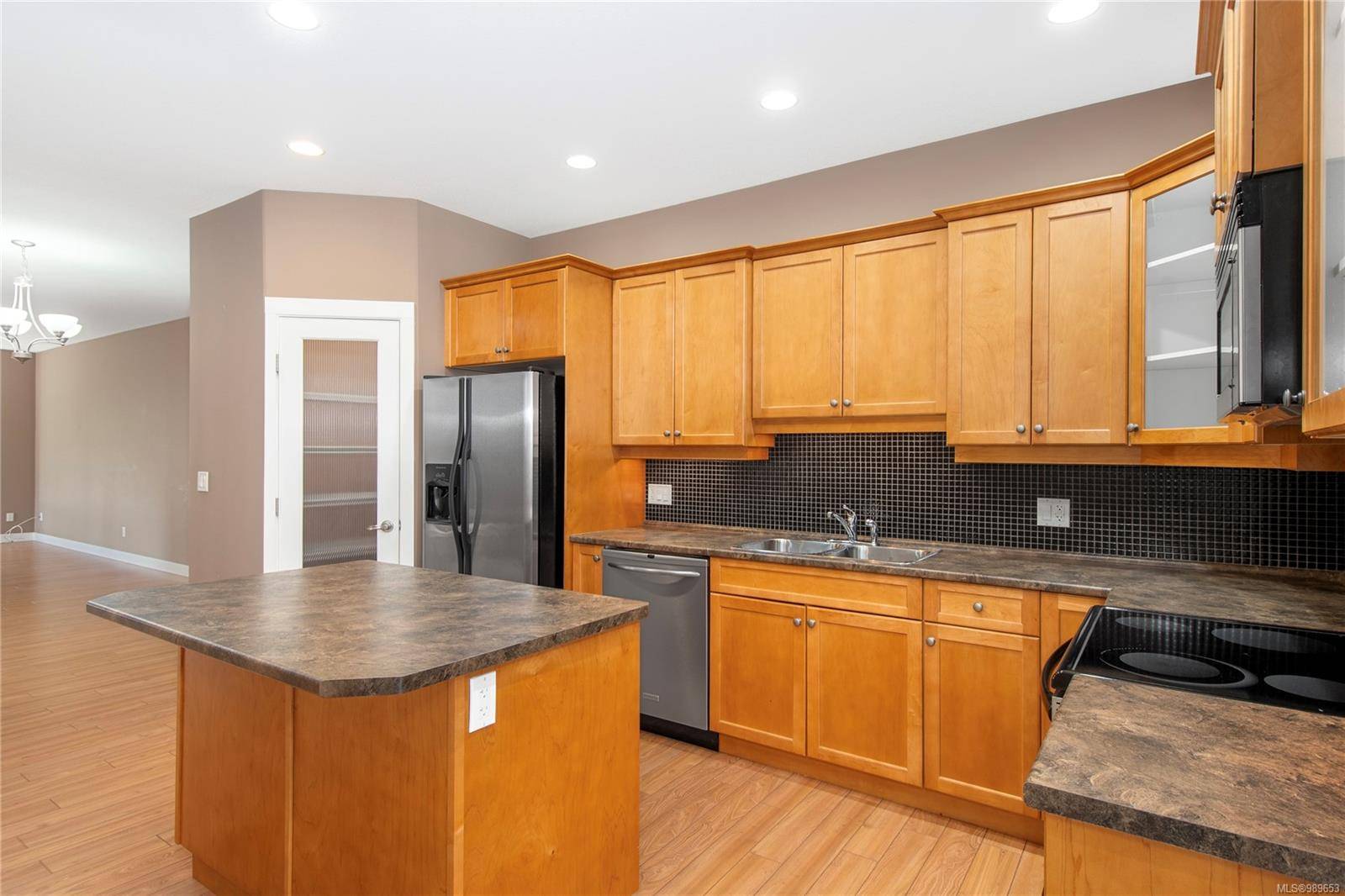$589,000
$599,900
1.8%For more information regarding the value of a property, please contact us for a free consultation.
2 Beds
2 Baths
1,312 SqFt
SOLD DATE : 05/26/2025
Key Details
Sold Price $589,000
Property Type Townhouse
Sub Type Row/Townhouse
Listing Status Sold
Purchase Type For Sale
Square Footage 1,312 sqft
Price per Sqft $448
Subdivision Carrington Cove
MLS Listing ID 989653
Sold Date 05/26/25
Style Rancher
Bedrooms 2
HOA Fees $400/mo
Rental Info Unrestricted
Year Built 2007
Annual Tax Amount $2,810
Tax Year 2024
Lot Size 3,049 Sqft
Acres 0.07
Property Sub-Type Row/Townhouse
Property Description
Welcome to this lovely 2-bedroom, 2-bathroom patio home in the highly desirable Carrington Cove community, nestled in the heart of Willow Point. Perfect for those seeking a low-maintenance lifestyle without sacrificing space or comfort, this home offers an ideal blend of style and convenience. The spacious kitchen is a standout feature, offering plenty of room to cook and entertain. It seamlessly flows into the large dining area and open living room, creating an inviting and functional living space. The primary suite is complete with a walk-in closet and a private ensuite bathroom. Additional highlights of this home include an attached garage for convenience, as well as RV parking, giving you plenty of room for storage. Carrington Cove is a fantastic community with easy access to nearby amenities, parks, and walking trails, providing the perfect location to enjoy all that Willow Point has to offer. Don't miss out on the opportunity to make this home your own—schedule a viewing today!
Location
Province BC
County Campbell River, City Of
Area Cr Willow Point
Zoning RM-1
Direction Northwest
Rooms
Basement Crawl Space
Main Level Bedrooms 2
Kitchen 1
Interior
Heating Electric, Heat Pump
Cooling Central Air
Flooring Mixed
Equipment Central Vacuum
Window Features Insulated Windows
Appliance Dishwasher, F/S/W/D, Microwave
Laundry In Unit
Exterior
Exterior Feature Balcony/Patio, Fencing: Full, Garden, Low Maintenance Yard, Sprinkler System
Parking Features Driveway, Garage, Guest, RV Access/Parking
Garage Spaces 1.0
Utilities Available Electricity To Lot, Garbage, Recycling
Roof Type Fibreglass Shingle
Handicap Access Ground Level Main Floor, Primary Bedroom on Main
Building
Lot Description Adult-Oriented Neighbourhood, Easy Access, Irrigation Sprinkler(s), Landscaped, Level, Private, Quiet Area, Recreation Nearby, Serviced, Shopping Nearby
Building Description Cement Fibre,Insulation: Ceiling,Insulation: Walls, Rancher
Faces Northwest
Story 1
Foundation Poured Concrete
Sewer Sewer Connected
Water Municipal
Architectural Style Patio Home
Structure Type Cement Fibre,Insulation: Ceiling,Insulation: Walls
Others
HOA Fee Include Garbage Removal,Maintenance Grounds,Recycling
Tax ID 027-287-751
Ownership Freehold/Strata
Pets Allowed Aquariums, Birds, Cats, Dogs, Number Limit
Read Less Info
Want to know what your home might be worth? Contact us for a FREE valuation!

Our team is ready to help you sell your home for the highest possible price ASAP
Bought with RE/MAX Check Realty






