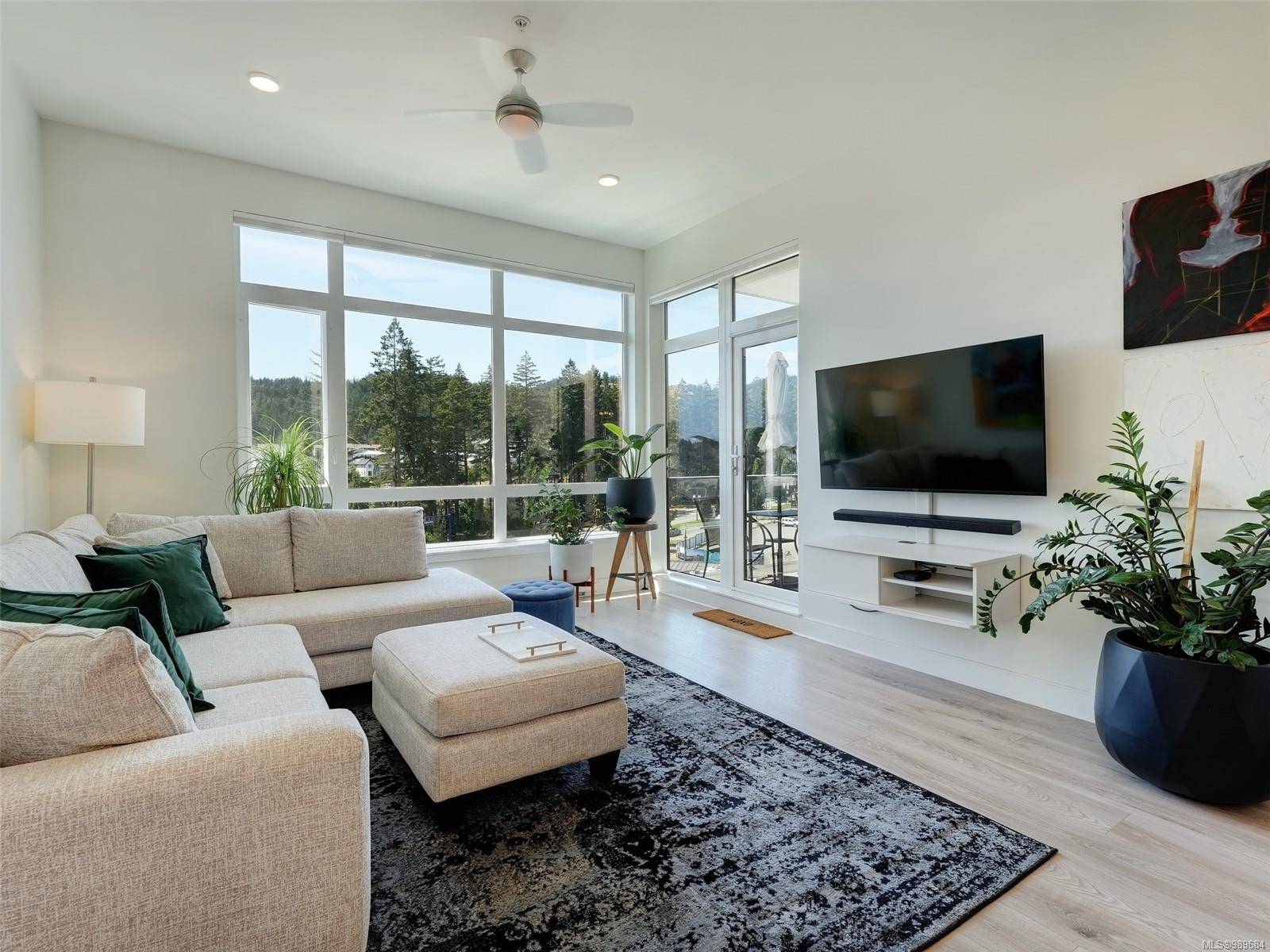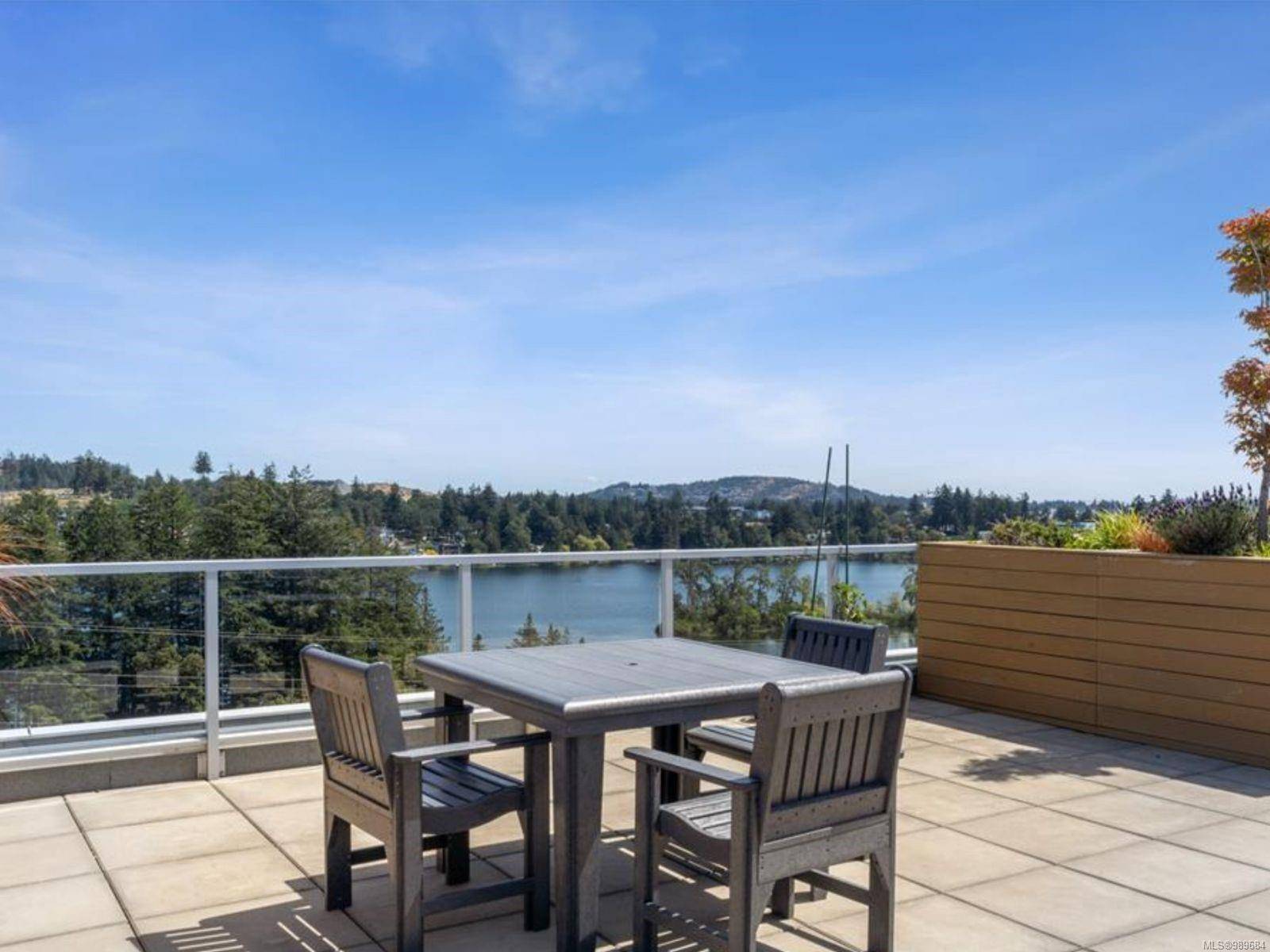$599,900
$599,900
For more information regarding the value of a property, please contact us for a free consultation.
2 Beds
2 Baths
1,045 SqFt
SOLD DATE : 04/30/2025
Key Details
Sold Price $599,900
Property Type Condo
Sub Type Condo Apartment
Listing Status Sold
Purchase Type For Sale
Square Footage 1,045 sqft
Price per Sqft $574
Subdivision Lakepoint One
MLS Listing ID 989684
Sold Date 04/30/25
Style Condo
Bedrooms 2
HOA Fees $573/mo
Rental Info Unrestricted
Year Built 2018
Annual Tax Amount $2,850
Tax Year 2024
Lot Size 871 Sqft
Acres 0.02
Property Sub-Type Condo Apartment
Property Description
PRICED FOR QUICK SALE: TOP FLOOR, 2 BED 2 BATH STUNNING CONDO!! Welcome to your new home in this top-floor luxury unit with 10' ceilings, perfectly positioned on the bright and sunny Southside of the sought-after Lakepoint One building, just steps from Langford Lake. This 2 bedroom, 2 bathroom condo boasts 996 sq ft of beautifully finished space, plus a covered patio with lovely views of Mt Wells. The unit is in pristine condition. The layout is both spacious and functional, with bedrooms on opposite sides, each with its own bathroom featuring heated tile floors. The chef's kitchen is a standout, with quartz countertops, modern cabinetry, a full tile backsplash, under-cabinet lighting, and stainless steel appliances. The building offers fantastic amenities, including a scenic rooftop deck with BBQ area, kayak storage, car wash, pet wash, secure underground parking, and a storage locker. Ideally located next to the YMCA with its gym, wave pool, and waterslides.
Location
Province BC
County Capital Regional District
Area La Westhills
Direction Southwest
Rooms
Main Level Bedrooms 2
Kitchen 1
Interior
Interior Features Ceiling Fan(s), Closet Organizer, Controlled Entry, Furnished
Heating Baseboard, Electric, Radiant Floor
Cooling Window Unit(s)
Flooring Laminate, Tile
Window Features Insulated Windows,Vinyl Frames
Appliance Dishwasher, F/S/W/D, Microwave
Laundry In Unit
Exterior
Exterior Feature Balcony
Parking Features Attached, EV Charger: Common Use - Installed, Garage, Underground
Garage Spaces 1.0
Amenities Available Bike Storage, Kayak Storage, Roof Deck
View Y/N 1
View Mountain(s)
Roof Type Membrane
Total Parking Spaces 1
Building
Lot Description Recreation Nearby, Shopping Nearby, Sidewalk
Building Description Frame Wood, Condo
Faces Southwest
Story 6
Foundation Poured Concrete
Sewer Sewer Connected
Water Municipal
Structure Type Frame Wood
Others
HOA Fee Include Garbage Removal,Hot Water,Insurance,Maintenance Grounds,Property Management,Sewer,Water
Tax ID 030-371-490
Ownership Freehold/Strata
Pets Allowed Aquariums, Birds, Caged Mammals, Cats, Dogs
Read Less Info
Want to know what your home might be worth? Contact us for a FREE valuation!

Our team is ready to help you sell your home for the highest possible price ASAP
Bought with Macdonald Realty Victoria






