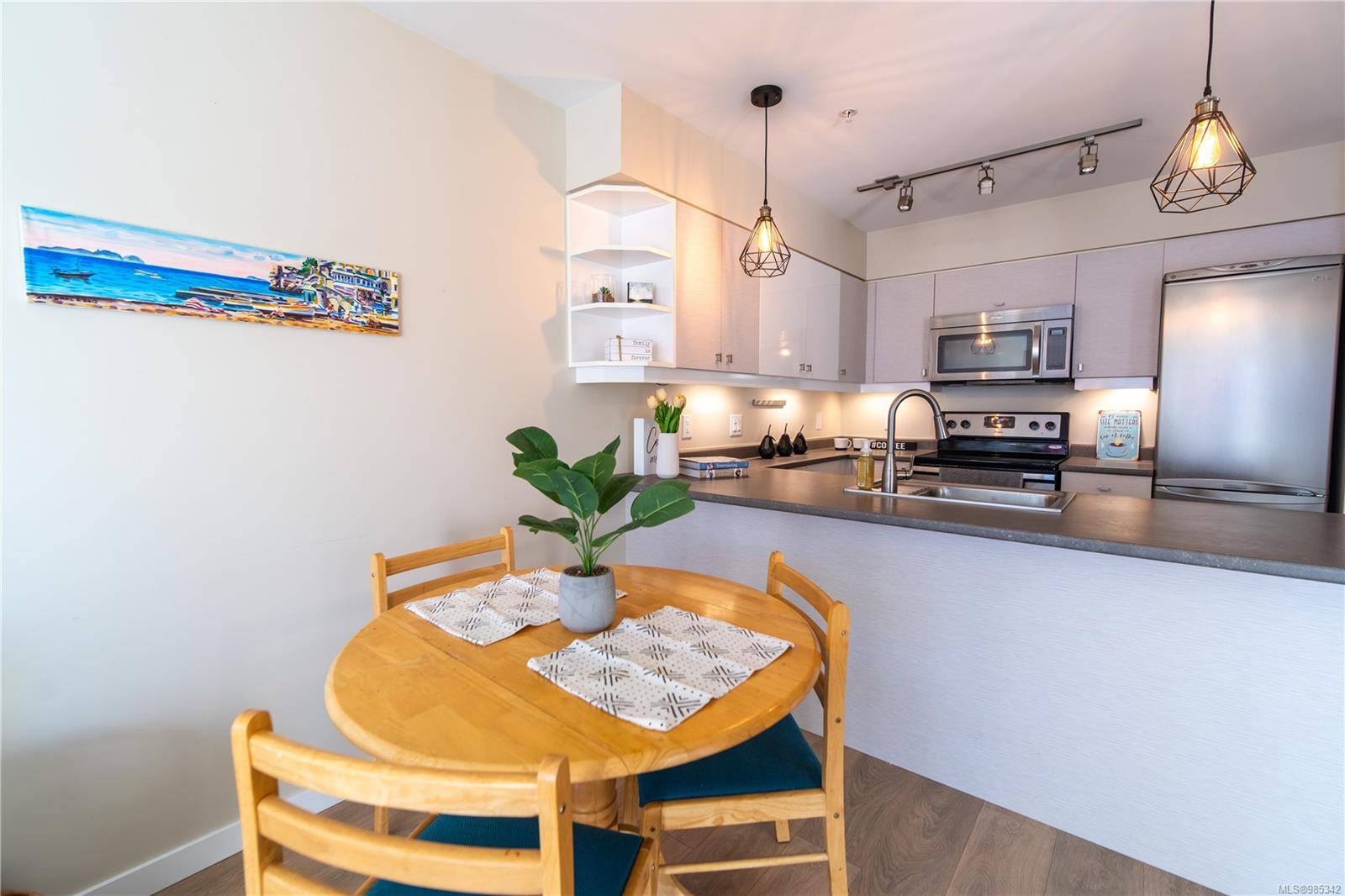$484,900
$484,900
For more information regarding the value of a property, please contact us for a free consultation.
1 Bed
1 Bath
594 SqFt
SOLD DATE : 03/21/2025
Key Details
Sold Price $484,900
Property Type Condo
Sub Type Condo Apartment
Listing Status Sold
Purchase Type For Sale
Square Footage 594 sqft
Price per Sqft $816
Subdivision Bonds Landing
MLS Listing ID 985342
Sold Date 03/21/25
Style Condo
Bedrooms 1
HOA Fees $376/mo
Rental Info Unrestricted
Year Built 2013
Annual Tax Amount $1,941
Tax Year 2023
Lot Size 435 Sqft
Acres 0.01
Property Sub-Type Condo Apartment
Property Description
NEW LISTING! Welcome to The Railyards in Vic West — an urban oasis along the Selkirk Waterway & Galloping Goose Trail. Sun-filled, almost 600 sqft, 1-bed, 1-bath condo featuring open layout, contemporary finishes, large windows w blinds overlooking courtyard w a private balcony. Spacious kitchen w stainless steel appliances, ample counter space + breakfast bar w pendant lighting, space for dining table, a workspace, in-suite laundry w a full-size washer/dryer, ensuite with a soaker tub, laminate in main & tile bath, new hot water tank w warranty & freshly cleaned bed carpet. Includes secure underground parking & separate storage, kayak & bike storage. Pet-friendly w no size restriction on 1 large dog or 2 small pets (25 lbs max each). Rentals Unrestricted. Steps to the water, across from Westside Village + a 15-min walk to downtown. A fantastic home & investment in a sought-after waterfront community! Perfect for the outdoor enthusiast- Paddle board & coffee :)
Location
Province BC
County Capital Regional District
Area Vw Victoria West
Zoning CD-5
Direction South
Rooms
Basement None
Main Level Bedrooms 1
Kitchen 1
Interior
Interior Features Dining/Living Combo, Eating Area, Soaker Tub
Heating Baseboard
Cooling None
Flooring Carpet, Laminate, Tile
Window Features Blinds,Screens,Vinyl Frames
Appliance Dishwasher, Dryer, Microwave, Oven/Range Electric, Range Hood, Refrigerator, Washer
Laundry In Unit
Exterior
Exterior Feature Balcony/Deck, Garden, Lighting, Low Maintenance Yard
Parking Features Attached, Guest, Underground
Utilities Available Cable Available, Compost, Electricity To Lot, Garbage, Phone Available, Recycling
Amenities Available Bike Storage, Elevator(s), Kayak Storage, Secured Entry, Storage Unit
Roof Type Membrane,Metal
Handicap Access Accessible Entrance, No Step Entrance, Primary Bedroom on Main
Total Parking Spaces 1
Building
Lot Description Central Location, Curb & Gutter, Easy Access, Landscaped, Level, Marina Nearby, Quiet Area, Recreation Nearby, Serviced, Shopping Nearby, Sidewalk, Southern Exposure
Building Description Cement Fibre,Frame Wood,Insulation All,Steel Siding,Stucco, Condo
Faces South
Story 4
Foundation Slab
Sewer Sewer Connected
Water Municipal
Architectural Style Contemporary, West Coast
Structure Type Cement Fibre,Frame Wood,Insulation All,Steel Siding,Stucco
Others
HOA Fee Include Garbage Removal,Insurance,Maintenance Grounds,Maintenance Structure,Pest Control,Property Management,Recycling,Sewer,Water
Tax ID 029-219-205
Ownership Freehold/Strata
Pets Allowed Aquariums, Birds, Caged Mammals, Cats, Dogs
Read Less Info
Want to know what your home might be worth? Contact us for a FREE valuation!

Our team is ready to help you sell your home for the highest possible price ASAP
Bought with RE/MAX Generation






