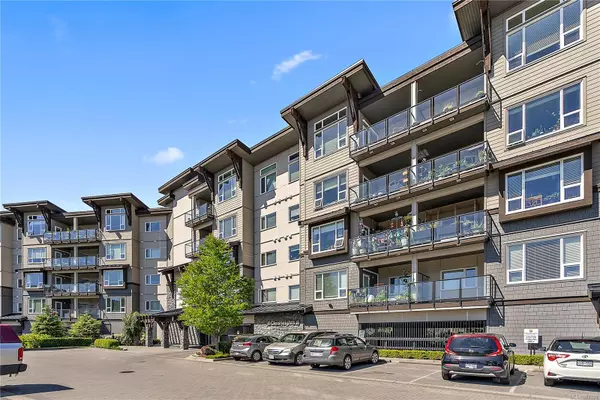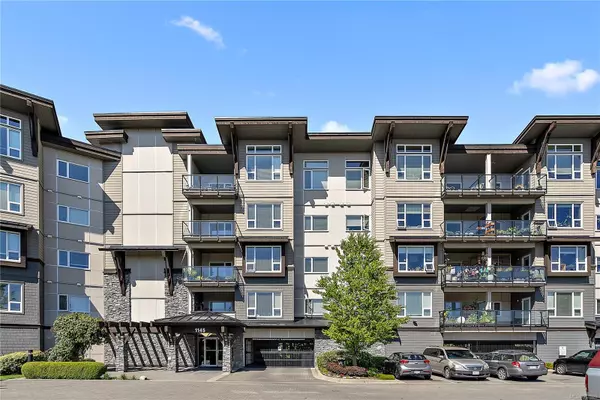$540,000
$559,900
3.6%For more information regarding the value of a property, please contact us for a free consultation.
2 Beds
2 Baths
895 SqFt
SOLD DATE : 12/09/2024
Key Details
Sold Price $540,000
Property Type Condo
Sub Type Condo Apartment
Listing Status Sold
Purchase Type For Sale
Square Footage 895 sqft
Price per Sqft $603
MLS Listing ID 967829
Sold Date 12/09/24
Style Condo
Bedrooms 2
HOA Fees $473/mo
Rental Info Unrestricted
Year Built 2012
Annual Tax Amount $2,314
Tax Year 2023
Lot Size 871 Sqft
Acres 0.02
Property Sub-Type Condo Apartment
Property Description
Welcome home to unit 308 at Glen Heights, a prestigious residence offering unparalleled views and lakeside living in the award-winning Westhills community. This spacious 2-bed, 2-bath unit boasts abundant natural light, situated on the premium south-facing side of the building. Enjoy the freshly painted interior, along with one of the few oversized decks for private relaxation. Recent updates feature new carpeting, LG Washtower, LED lighting throughout, and modern fixtures. The unit includes stainless appliances, a large walk-in closet, electric fireplace, window coverings, radiant in-floor heating, gated parking, and extra storage. Enjoy your low monthly expenses with radiant geothermal heating and hot water included in your strata. Conveniently located near Westshore's top amenities and activities, this home is a must-see on your list!
Location
Province BC
County Capital Regional District
Area La Westhills
Direction South
Rooms
Main Level Bedrooms 2
Kitchen 1
Interior
Interior Features Closet Organizer, Dining/Living Combo, Storage
Heating Geothermal, Radiant Floor, Other
Cooling None
Flooring Carpet, Tile, Wood
Fireplaces Number 1
Fireplaces Type Electric
Fireplace 1
Window Features Blinds
Appliance Dishwasher, Dryer, F/S/W/D, Microwave
Laundry In Unit
Exterior
Exterior Feature Balcony/Patio
Parking Features Underground
Amenities Available Bike Storage, Elevator(s), Private Drive/Road
View Y/N 1
View Mountain(s)
Roof Type Fibreglass Shingle
Handicap Access Wheelchair Friendly
Total Parking Spaces 1
Building
Lot Description Irregular Lot
Building Description Cement Fibre,Frame Wood, Condo
Faces South
Story 4
Foundation Poured Concrete
Sewer Sewer Connected, Sewer To Lot
Water Municipal
Architectural Style West Coast
Structure Type Cement Fibre,Frame Wood
Others
HOA Fee Include Electricity,Garbage Removal,Heat,Hot Water,Insurance,Maintenance Grounds,Property Management,Water,See Remarks
Tax ID 028-894-049
Ownership Freehold/Strata
Pets Allowed Aquariums, Birds, Caged Mammals, Cats, Dogs
Read Less Info
Want to know what your home might be worth? Contact us for a FREE valuation!

Our team is ready to help you sell your home for the highest possible price ASAP
Bought with Newport Realty Ltd.






