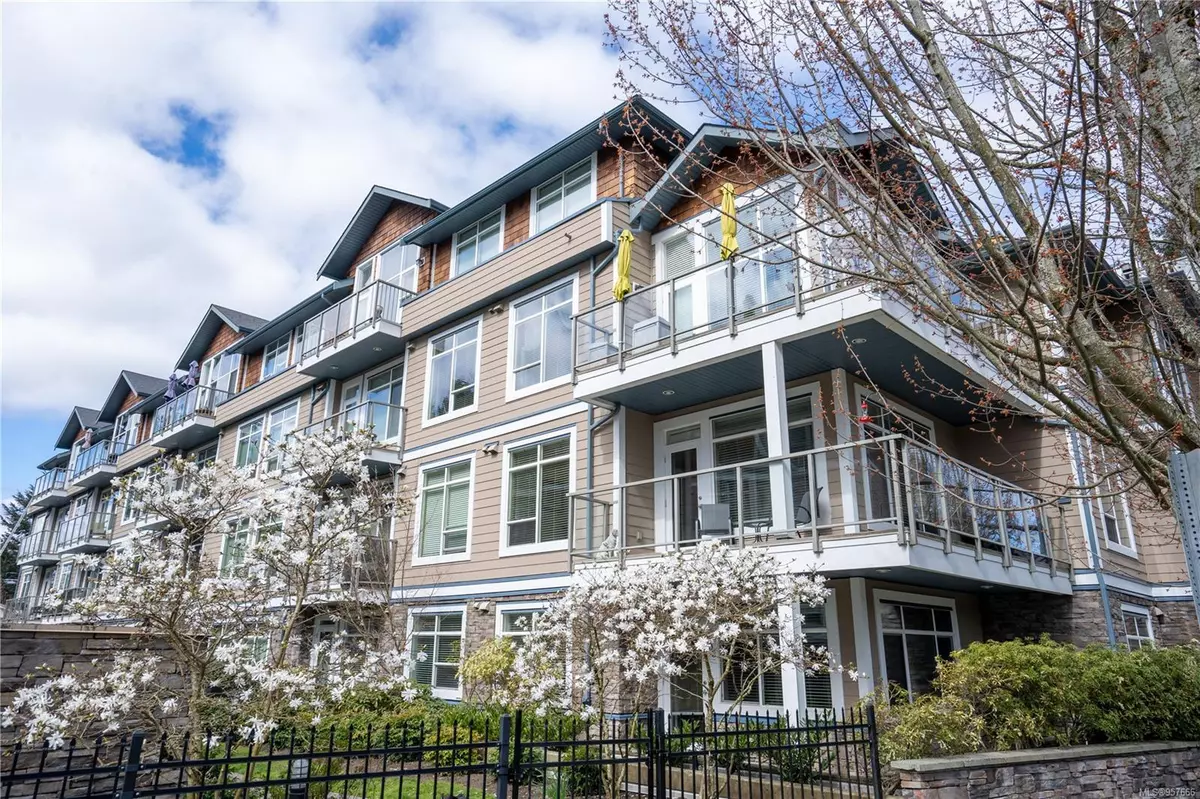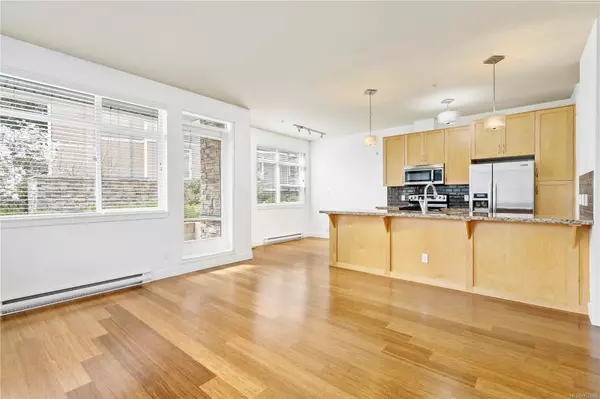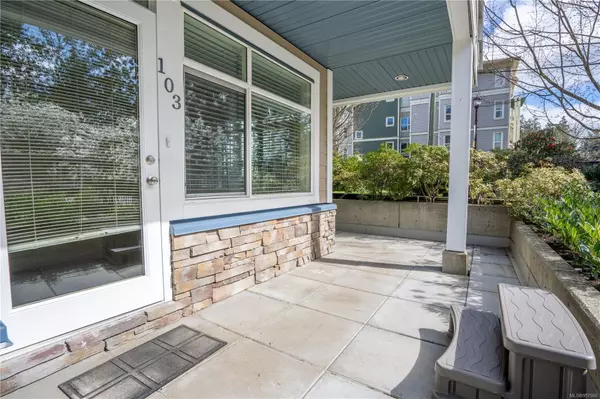$585,000
$589,900
0.8%For more information regarding the value of a property, please contact us for a free consultation.
2 Beds
2 Baths
1,049 SqFt
SOLD DATE : 06/14/2024
Key Details
Sold Price $585,000
Property Type Condo
Sub Type Condo Apartment
Listing Status Sold
Purchase Type For Sale
Square Footage 1,049 sqft
Price per Sqft $557
Subdivision Fairway Green
MLS Listing ID 957666
Sold Date 06/14/24
Style Condo
Bedrooms 2
HOA Fees $506/mo
Rental Info Unrestricted
Year Built 2009
Annual Tax Amount $2,250
Tax Year 2023
Lot Size 871 Sqft
Acres 0.02
Property Sub-Type Condo Apartment
Property Description
If you're looking for a bright and spacious condo with ample outdoor access and patio space; this is the one! A coveted ground-floor, corner unit has a massive, wrap-around patio that is ideal for gardening, relaxing, & entertaining outdoors. If solitude is what you're after, this is situated on the quiet side of the building and overlooks a professionally landscaped & gated courtyard. SE facing and equipped with large windows that take full advantage of sun exposure - inside features a spacious 1050 sqft 2beds, 2baths, & high-quality finishes including hardwood floors, maple shaker wood cabinets, stainless appliances, granite kitchen counters, 9ft ceilings, soaker tub & separate shower, plus in-suite laundry. The building provides secure parking, a storage locker for your belongings, & communal bike & kayak storage space. Located in the heart of Langford, shops, amenities, trails, parks, & the Royal Colwood Golf Course are a short walk away. Don't let this rare opportunity slip away.
Location
Province BC
County Capital Regional District
Area La Fairway
Direction Northeast
Rooms
Main Level Bedrooms 2
Kitchen 1
Interior
Interior Features Controlled Entry, Eating Area, Soaker Tub
Heating Baseboard, Electric
Cooling None
Flooring Tile, Wood
Window Features Blinds,Insulated Windows,Screens,Vinyl Frames
Appliance Dishwasher, Dryer, Microwave, Oven/Range Electric, Range Hood, Refrigerator, Washer
Laundry In Unit
Exterior
Exterior Feature Balcony/Patio
Parking Features Attached, Underground
Amenities Available Bike Storage, Common Area, Elevator(s)
Roof Type Fibreglass Shingle
Handicap Access Ground Level Main Floor, No Step Entrance, Primary Bedroom on Main, Wheelchair Friendly
Total Parking Spaces 1
Building
Lot Description Central Location, Level, Near Golf Course, Park Setting, Shopping Nearby, In Wooded Area
Building Description Cement Fibre,Frame Wood,Insulation: Ceiling,Insulation: Walls,Stone, Condo
Faces Northeast
Story 4
Foundation Poured Concrete
Sewer Sewer To Lot
Water Municipal
Architectural Style West Coast
Structure Type Cement Fibre,Frame Wood,Insulation: Ceiling,Insulation: Walls,Stone
Others
HOA Fee Include Garbage Removal,Insurance,Maintenance Grounds,Property Management,Water
Tax ID 027-940-144
Ownership Freehold/Strata
Pets Allowed Aquariums, Birds, Caged Mammals, Cats, Dogs, Number Limit
Read Less Info
Want to know what your home might be worth? Contact us for a FREE valuation!

Our team is ready to help you sell your home for the highest possible price ASAP
Bought with Royal LePage Coast Capital - Chatterton






