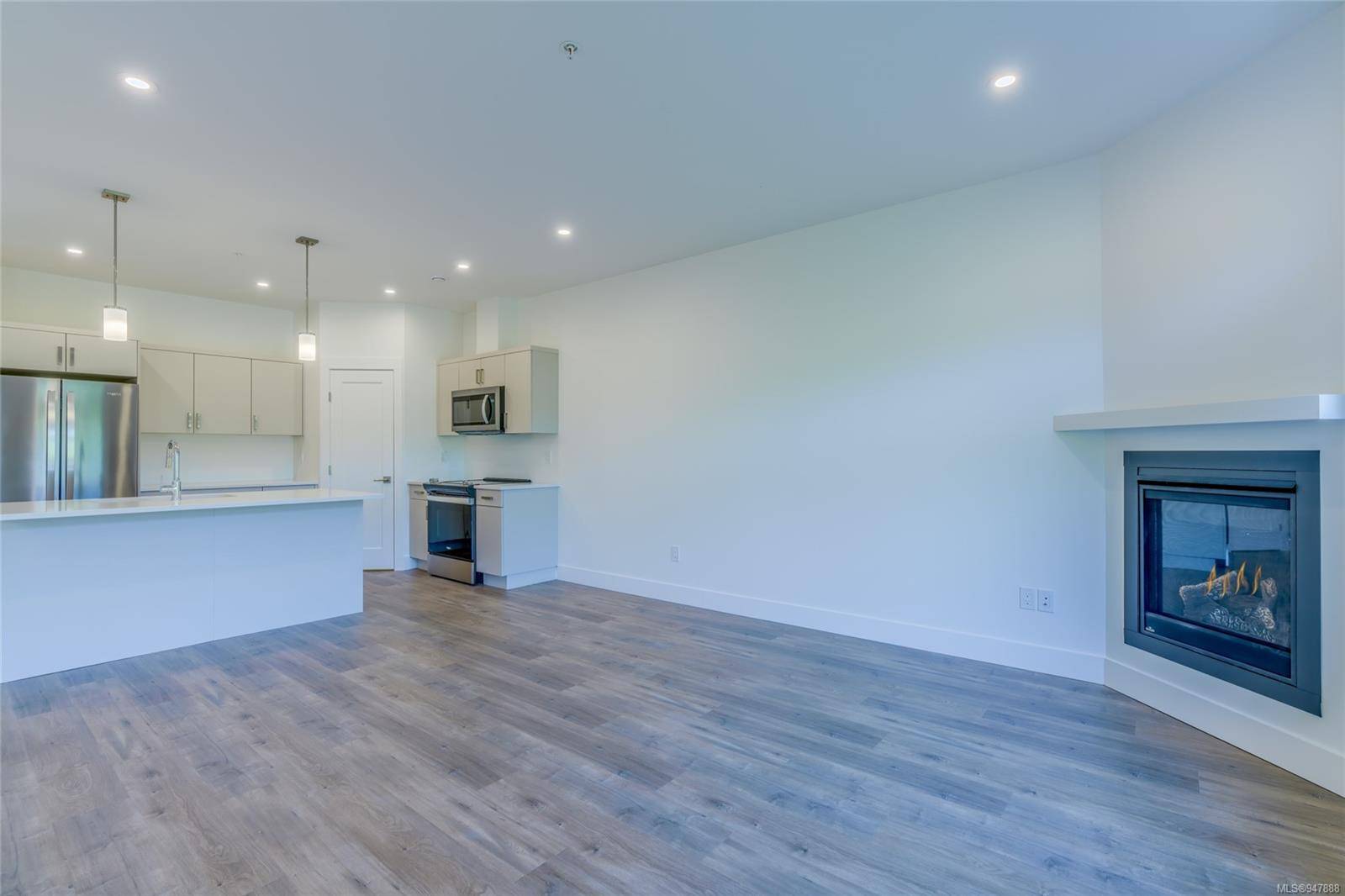$640,000
$649,000
1.4%For more information regarding the value of a property, please contact us for a free consultation.
3 Beds
2 Baths
1,422 SqFt
SOLD DATE : 01/31/2024
Key Details
Sold Price $640,000
Property Type Townhouse
Sub Type Row/Townhouse
Listing Status Sold
Purchase Type For Sale
Square Footage 1,422 sqft
Price per Sqft $450
MLS Listing ID 947888
Sold Date 01/31/24
Style Other
Bedrooms 3
HOA Fees $262/mo
Rental Info Unrestricted
Year Built 2023
Tax Year 2023
Property Sub-Type Row/Townhouse
Property Description
Fabulous Townhome in newly built Linley Park Estates. This Upper Unit is 1,422 sq. ft. with 9 foot ceilings & features 3 bedrooms, 2 bathrooms, as well as a deck off the living room and Primary bedroom. Also included are two (2) separate outside storage spaces & two allocated parking spots. An open plan w/ a designer kitchen overlooking the large dining area & spacious living room equipped with a natural gas fireplace. Also included are quartz countertops, 6 appliances including in-suite laundry, window coverings, high quality laminate flooring, on-demand hot water system, HRV system, heated Ensuite floors, Ensuite w/ double sink, full tub & separate shower. Enjoy the tranquil & peaceful setting & trails of Linley Valley trails which are just steps away. Rentals & pets allowed - 2 small dogs (30lbs. or less ea.) or 2 small cats OR 1 medium sized dog (70lbs. or less) & 1 cat, no age restrictions. Move in ready! Measurements are approximate. Verify if important. Price is plus GST.
Location
Province BC
County Nanaimo, City Of
Area Na North Nanaimo
Zoning R10
Direction West
Rooms
Basement None
Main Level Bedrooms 3
Kitchen 1
Interior
Heating Baseboard, Natural Gas
Cooling None
Fireplaces Number 1
Fireplaces Type Gas
Fireplace 1
Laundry In House
Exterior
Parking Features Additional
Roof Type Asphalt Torch On
Total Parking Spaces 2
Building
Building Description Cement Fibre, Other
Faces West
Story 2
Foundation Poured Concrete
Sewer Sewer Connected
Water Municipal
Structure Type Cement Fibre
Others
Tax ID 032-067-577
Ownership Freehold/Strata
Pets Allowed Aquariums, Birds, Cats, Dogs, Number Limit, Size Limit
Read Less Info
Want to know what your home might be worth? Contact us for a FREE valuation!

Our team is ready to help you sell your home for the highest possible price ASAP
Bought with Oakwyn Realty Ltd.






