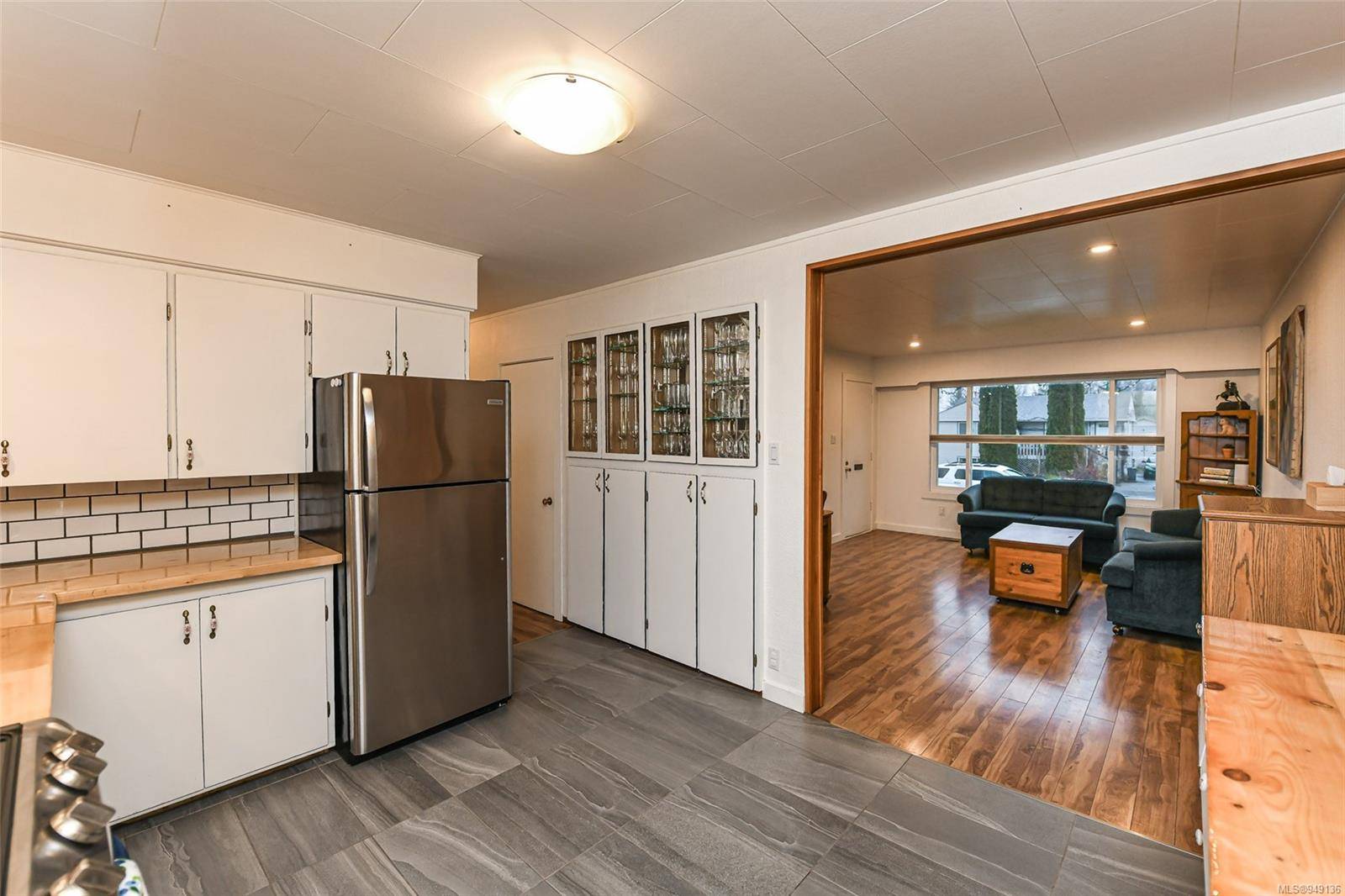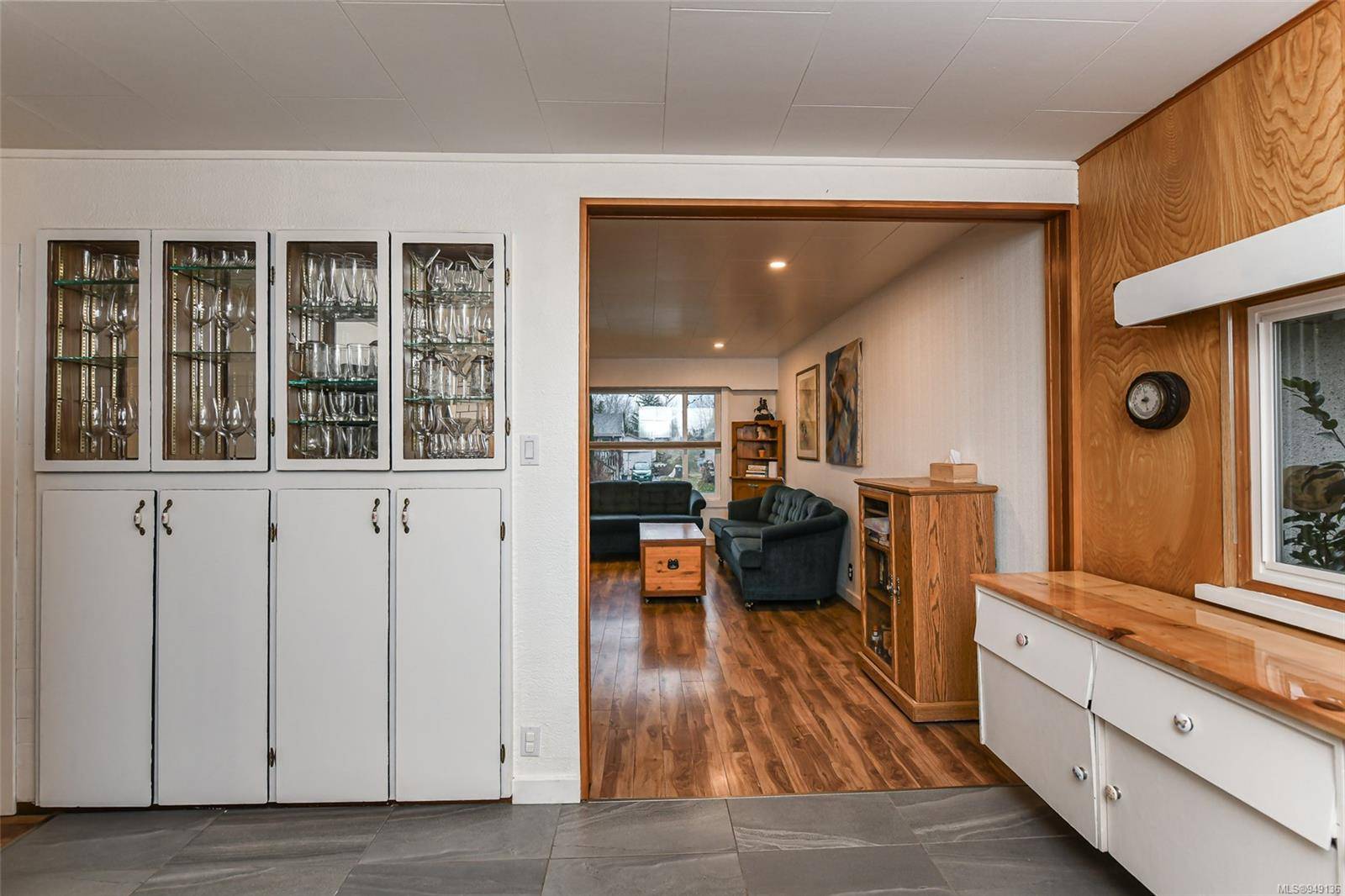$587,000
$599,900
2.2%For more information regarding the value of a property, please contact us for a free consultation.
3 Beds
1 Bath
1,776 SqFt
SOLD DATE : 01/30/2024
Key Details
Sold Price $587,000
Property Type Single Family Home
Sub Type Single Family Detached
Listing Status Sold
Purchase Type For Sale
Square Footage 1,776 sqft
Price per Sqft $330
MLS Listing ID 949136
Sold Date 01/30/24
Style Main Level Entry with Lower Level(s)
Bedrooms 3
Rental Info Unrestricted
Year Built 1959
Annual Tax Amount $4,377
Tax Year 2023
Lot Size 8,276 Sqft
Acres 0.19
Property Sub-Type Single Family Detached
Property Description
Fantastic opportunity to get into the market with this solid, well-maintained 3 bed starter home in quiet Courtenay neighbourhood just steps to downtown! Main level living offers a kitchen with vintage cabinets painted white, classic subway tile backsplash & stainless appliances. The living room has a large picture window that lets in great natural light. 2023 updates to this cosy cutie include: new windows, heat pump, hot water tank & additional blown in insulation; all factors that contribute to this home's efficient Energuide Rating. New lighting & flooring throughout. The full, unfinished basement offers space for storage & company. A 2nd bathroom down is almost complete with necessary permits. Enjoy the covered patio where you can watch the kids & critters play in the private, fully fenced rear yard complete with garden shed, sunny western exposure & alley access with RV parking. Conveniently located within walking distance to parks, schools & all the amenities of downtown!
Location
Province BC
County Courtenay, City Of
Area Cv Courtenay City
Zoning R-2
Direction East
Rooms
Basement Full
Main Level Bedrooms 3
Kitchen 1
Interior
Heating Forced Air, Heat Pump
Cooling Central Air
Flooring Mixed
Fireplaces Number 1
Fireplaces Type Gas
Fireplace 1
Laundry In House
Exterior
Parking Features Carport, RV Access/Parking
Carport Spaces 1
Roof Type Asphalt Shingle
Total Parking Spaces 4
Building
Building Description Frame Wood, Main Level Entry with Lower Level(s)
Faces East
Foundation Poured Concrete
Sewer Sewer Connected
Water Municipal
Additional Building None
Structure Type Frame Wood
Others
Restrictions ALR: No
Tax ID 004-793-421
Ownership Freehold
Pets Allowed Aquariums, Birds, Caged Mammals, Cats, Dogs
Read Less Info
Want to know what your home might be worth? Contact us for a FREE valuation!

Our team is ready to help you sell your home for the highest possible price ASAP
Bought with Royal LePage-Comox Valley (CV)






