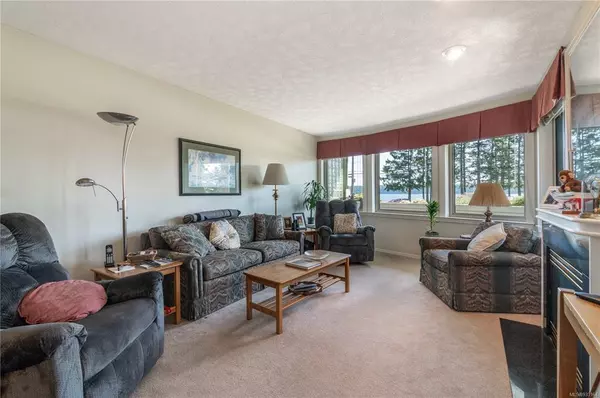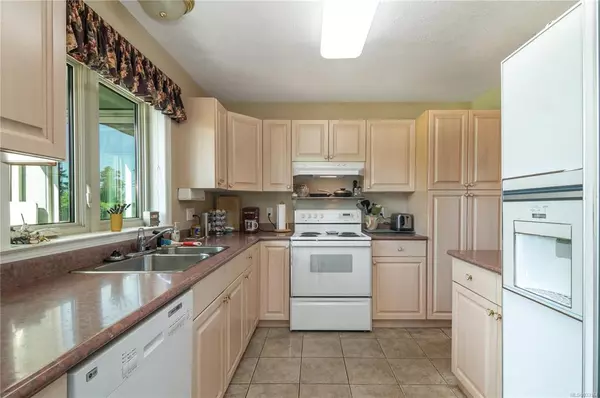$503,000
$498,000
1.0%For more information regarding the value of a property, please contact us for a free consultation.
2 Beds
2 Baths
1,448 SqFt
SOLD DATE : 08/30/2023
Key Details
Sold Price $503,000
Property Type Condo
Sub Type Condo Apartment
Listing Status Sold
Purchase Type For Sale
Square Footage 1,448 sqft
Price per Sqft $347
Subdivision Parkview Terrace
MLS Listing ID 933164
Sold Date 08/30/23
Style Condo
Bedrooms 2
HOA Fees $448/mo
Rental Info Some Rentals
Year Built 1994
Annual Tax Amount $3,490
Tax Year 2022
Lot Size 1,306 Sqft
Acres 0.03
Property Sub-Type Condo Apartment
Property Description
Welcome to Parkview Terrace- large, luxurious, top-quality ocean-view suites opposite Rotary Beach Park. This 1,448 square-foot unit has two bedrooms, two bathrooms, and a large laundry/storage room. It has been meticulously maintained since 1994 to this day by its original owner. You will be pleased by the spacious, open-concept dining & living room where you can see the gorgeous ocean view looking across the garden. The cozy gas fireplace and radiant floor heating make this ground-floor condo feel wonderful on any day. The covered patio has plenty of room for comfy furniture and an exterior gas hookup for a BBQ. This impeccably maintained strata building has a workshop downstairs and a guest suite/lounge. The whole exterior was re-done in 2010. Included with the unit are two underground parking spaces and a storage locker. Here's the condo you have been waiting for; call your realtor and view it today!
Location
Province BC
County Campbell River, City Of
Area Cr Campbell River Central
Direction East
Rooms
Main Level Bedrooms 2
Kitchen 1
Interior
Heating Electric, Radiant Floor
Cooling None
Flooring Carpet
Fireplaces Number 1
Fireplaces Type Gas
Equipment Central Vacuum
Fireplace 1
Laundry In Unit
Exterior
Exterior Feature Balcony/Patio
Parking Features Additional, Guest, Underground
Amenities Available Clubhouse, Workshop Area
View Y/N 1
View Ocean
Roof Type Metal
Handicap Access Accessible Entrance, Ground Level Main Floor
Total Parking Spaces 2
Building
Lot Description Adult-Oriented Neighbourhood, Central Location, Landscaped
Building Description Insulation: Ceiling,Insulation: Walls, Condo
Faces East
Story 4
Foundation Poured Concrete
Sewer Sewer To Lot
Water Municipal
Structure Type Insulation: Ceiling,Insulation: Walls
Others
Tax ID 023-140-020
Ownership Freehold/Strata
Pets Allowed Aquariums, Birds, Caged Mammals, Cats, Dogs
Read Less Info
Want to know what your home might be worth? Contact us for a FREE valuation!

Our team is ready to help you sell your home for the highest possible price ASAP
Bought with RE/MAX Check Realty






