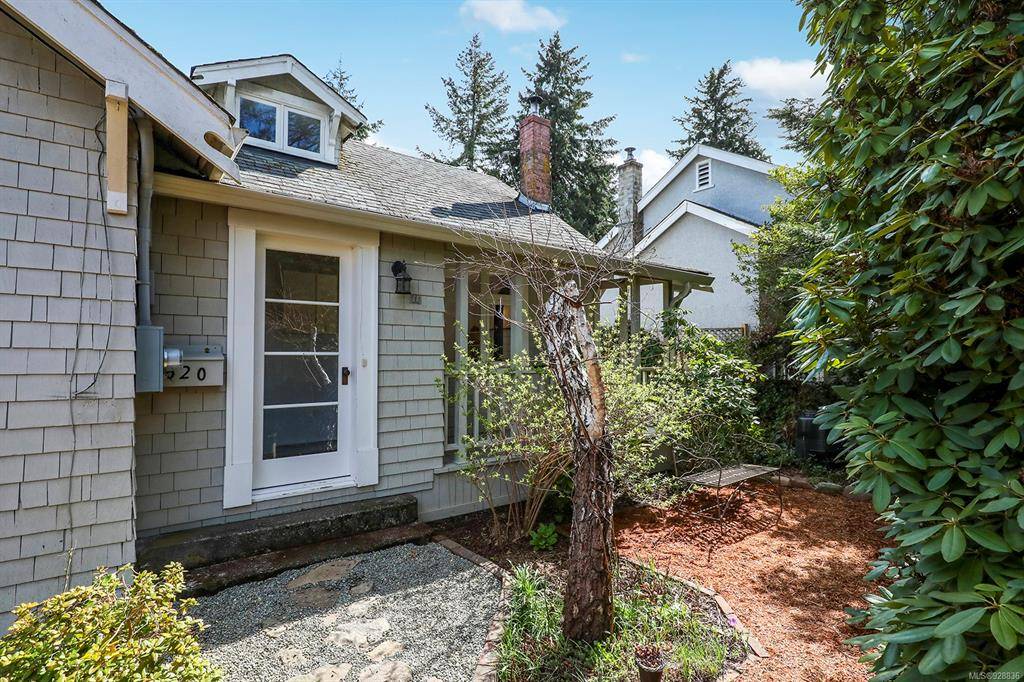$615,000
$559,900
9.8%For more information regarding the value of a property, please contact us for a free consultation.
3 Beds
1 Bath
1,296 SqFt
SOLD DATE : 05/30/2023
Key Details
Sold Price $615,000
Property Type Single Family Home
Sub Type Single Family Detached
Listing Status Sold
Purchase Type For Sale
Square Footage 1,296 sqft
Price per Sqft $474
MLS Listing ID 928836
Sold Date 05/30/23
Style Main Level Entry with Upper Level(s)
Bedrooms 3
Rental Info Unrestricted
Year Built 1923
Annual Tax Amount $3,429
Tax Year 2022
Lot Size 5,662 Sqft
Acres 0.13
Property Sub-Type Single Family Detached
Property Description
Charming character home in downtown Courtenay. 620 11th St is an absolute gem, with much of the original character preserved including the hardwood floors, wood walls and windows, you will fall in love with the charm, privacy, and fantastic location only a short walk to shops and restaurants. The natural light that fills the home is impressive, and the space is well laid out offering 3 bedrooms, an office area, and sunroom looking over the gardens, and the living room features an efficient wood stove for those cozy evenings. Recent improvements include electrical and plumbing upgrades, structural supports, and a full crawl space encapsulation by Island Basement Systems. Outside is just as impressive for those looking to garden or play in the detached 360 sqft workshop. If you have dreamed of a character home with privacy, at a great price, this home is a must see.
Location
Province BC
County Courtenay, City Of
Area Cv Courtenay City
Zoning R-2
Direction Northwest
Rooms
Other Rooms Storage Shed, Workshop
Basement Crawl Space, None
Main Level Bedrooms 1
Kitchen 1
Interior
Heating Baseboard, Electric
Cooling None
Flooring Wood
Fireplaces Number 1
Fireplaces Type Wood Burning
Fireplace 1
Laundry In House
Exterior
Exterior Feature Fencing: Partial, Garden
Parking Features Open
Roof Type Asphalt Shingle
Total Parking Spaces 3
Building
Lot Description Central Location, Easy Access, Family-Oriented Neighbourhood, Private, Recreation Nearby, Shopping Nearby, Sidewalk
Building Description Insulation All,Wood, Main Level Entry with Upper Level(s)
Faces Northwest
Foundation Poured Concrete
Sewer Sewer To Lot
Water Municipal
Architectural Style Heritage
Additional Building None
Structure Type Insulation All,Wood
Others
Restrictions None
Tax ID 009-054-839
Ownership Freehold
Pets Allowed Aquariums, Birds, Caged Mammals, Cats, Dogs
Read Less Info
Want to know what your home might be worth? Contact us for a FREE valuation!

Our team is ready to help you sell your home for the highest possible price ASAP
Bought with 460 Realty Inc. (PK)






