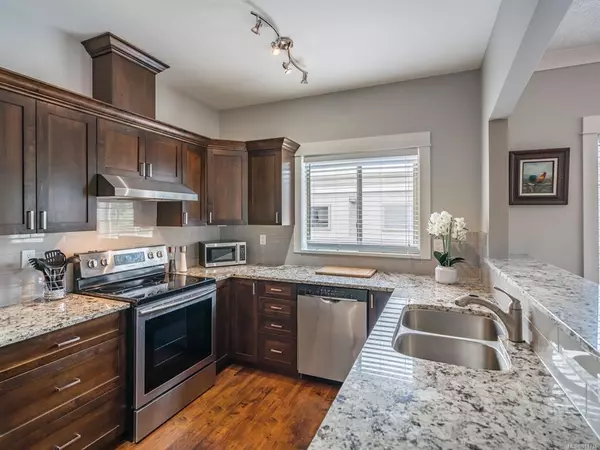$460,000
$458,000
0.4%For more information regarding the value of a property, please contact us for a free consultation.
2 Beds
2 Baths
1,182 SqFt
SOLD DATE : 10/13/2022
Key Details
Sold Price $460,000
Property Type Condo
Sub Type Condo Apartment
Listing Status Sold
Purchase Type For Sale
Square Footage 1,182 sqft
Price per Sqft $389
Subdivision Mccarter Place
MLS Listing ID 911716
Sold Date 10/13/22
Style Condo
Bedrooms 2
HOA Fees $326/mo
Rental Info Some Rentals
Year Built 1993
Annual Tax Amount $2,064
Tax Year 2021
Property Sub-Type Condo Apartment
Property Description
-----UPDATED CENTRAL CONDO WITH VIEWS-----Open & bright 2 Bed/2 Bath corner-unit Condo steps away from Parksville Community Park & access to the sandy beach/oceanfront boardwalk. Great updates incl floors, Kitchen & Baths, in-unit Laundry Rm, & panoramic views over Park Plaza to park w/glimpses of ocean beyond. Unrivaled location in McCarter Place; quiet complex that allows rentals & some pets, short walk to shopping, restaurants, transit, amenities, & just about everything else! Bright open concept Kitchen/Living/Dining Rm w/picture windows, 9 ft ceiling, elec FP, & door to cozy covered balcony w/ever-changing views of city & park. Deluxe Kitchen w/shaker-style cupboards, Pantry Cupboard, granite CTs, & breakfast bar. Balcony also accessed from Primary Bedrm Suite w/WI closet & 4 pc ensuite. Also 2nd Bedrm, 4 pc Main Bath, & Laundry Rm. Covered parking stall, secure entry & elevator, no age restrictions. Visit our website for more pics, floor plan, VR Tour & more.
Location
Province BC
County Parksville, City Of
Area Pq Parksville
Zoning C-3
Direction North
Rooms
Basement Other
Main Level Bedrooms 2
Kitchen 1
Interior
Interior Features Breakfast Nook, Ceiling Fan(s), Closet Organizer, Controlled Entry, Dining/Living Combo, Elevator
Heating Baseboard, Electric
Cooling None
Flooring Laminate, Tile
Window Features Vinyl Frames
Appliance F/S/W/D
Laundry In Unit
Exterior
Exterior Feature Balcony
Parking Features Carport
Carport Spaces 1
Utilities Available Cable To Lot, Electricity To Lot, Garbage, Phone To Lot
Amenities Available Elevator(s)
View Y/N 1
View City
Roof Type Other
Handicap Access Accessible Entrance
Total Parking Spaces 1
Building
Lot Description Central Location, Easy Access, Marina Nearby, Near Golf Course, Recreation Nearby, Serviced, Shopping Nearby, Sidewalk
Building Description Stucco, Condo
Faces North
Story 2
Foundation Poured Concrete
Sewer Sewer Connected
Water Municipal
Architectural Style West Coast
Structure Type Stucco
Others
HOA Fee Include Insurance,Maintenance Grounds,Maintenance Structure
Tax ID 018-550-711
Ownership Freehold/Strata
Pets Allowed Aquariums, Cats, Dogs, Number Limit, Size Limit
Read Less Info
Want to know what your home might be worth? Contact us for a FREE valuation!

Our team is ready to help you sell your home for the highest possible price ASAP
Bought with Royal LePage Parksville-Qualicum Beach Realty (QU)







