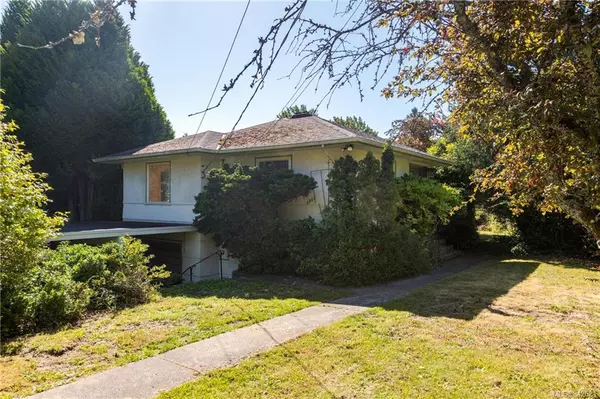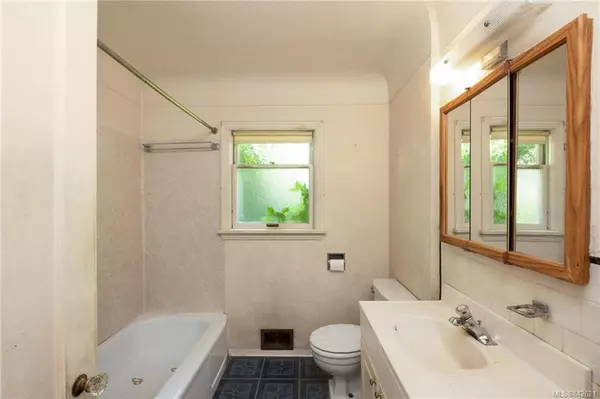$950,000
$969,000
2.0%For more information regarding the value of a property, please contact us for a free consultation.
3 Beds
2 Baths
1,965 SqFt
SOLD DATE : 07/15/2020
Key Details
Sold Price $950,000
Property Type Single Family Home
Sub Type Single Family Detached
Listing Status Sold
Purchase Type For Sale
Square Footage 1,965 sqft
Price per Sqft $483
MLS Listing ID 842621
Sold Date 07/15/20
Style Main Level Entry with Lower Level(s)
Bedrooms 3
Rental Info Unrestricted
Year Built 1957
Annual Tax Amount $5,756
Tax Year 2019
Lot Size 0.390 Acres
Acres 0.39
Property Sub-Type Single Family Detached
Property Description
In a fantastic location, with partial ocean views, and on a quiet cul-de-sac in one of the most sought after locations in the Arbutus neighbourhood, this home is the perfect renovation or replacement opportunity. Situated on a large, mostly flat lot of nearly 0.4 acres, the current home dates to 1954 and offers three bedrooms, including a master on the main level, with additional accommodations on the lower level. Mostly in un-updated original condition, much of the main level of this home features recently uncovered solid oak floors. Large windows in the living room, dining room, and kitchen offer partial ocean views over Finnerty Cove. In a quiet, peaceful location with beach access only a short walk away down the cul-de-sac, close to UVIC and other great schools, and surrounded by quality homes, this is an opportunity that rarely comes to market.
Location
Province BC
County Capital Regional District
Area Se Arbutus
Zoning RS-12
Direction Northwest
Rooms
Basement Partially Finished, Walk-Out Access, With Windows
Main Level Bedrooms 2
Kitchen 2
Interior
Heating Electric, Forced Air, Oil
Flooring Wood
Fireplaces Number 2
Fireplaces Type Living Room, Wood Burning
Fireplace 1
Laundry In House
Exterior
Exterior Feature Fencing: Partial, Water Feature
Parking Features Attached, Carport, Driveway, Garage
Garage Spaces 1.0
Carport Spaces 1
View Y/N 1
View Mountain(s), Water
Roof Type Fibreglass Shingle
Handicap Access Ground Level Main Floor, Master Bedroom on Main
Total Parking Spaces 2
Building
Lot Description Cul-de-sac, Rectangular Lot
Building Description Stucco, Main Level Entry with Lower Level(s)
Faces Northwest
Foundation Poured Concrete
Sewer Sewer To Lot
Water Municipal
Structure Type Stucco
Others
Tax ID 003-519-261
Ownership Freehold
Acceptable Financing Purchaser To Finance
Listing Terms Purchaser To Finance
Pets Allowed Aquariums, Birds, Cats, Caged Mammals, Dogs
Read Less Info
Want to know what your home might be worth? Contact us for a FREE valuation!

Our team is ready to help you sell your home for the highest possible price ASAP
Bought with RE/MAX Camosun






