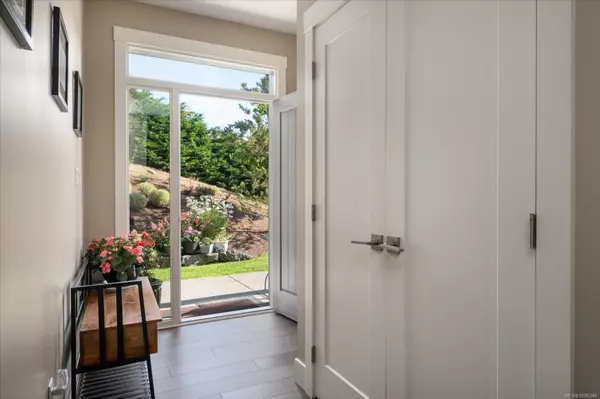2 Beds
2 Baths
1,645 SqFt
2 Beds
2 Baths
1,645 SqFt
Key Details
Property Type Townhouse
Sub Type Row/Townhouse
Listing Status Active
Purchase Type For Sale
Square Footage 1,645 sqft
Price per Sqft $527
Subdivision Linley Park Estates
MLS Listing ID 1008346
Style Rancher
Bedrooms 2
Condo Fees $636/mo
HOA Fees $636/mo
Rental Info Some Rentals
Year Built 2017
Annual Tax Amount $4,741
Tax Year 2025
Property Sub-Type Row/Townhouse
Property Description
Location
Province BC
County Nanaimo, City Of
Area Na North Nanaimo
Rooms
Basement Crawl Space
Main Level Bedrooms 2
Kitchen 1
Interior
Interior Features Dining/Living Combo
Heating Forced Air, Natural Gas
Cooling Central Air
Flooring Mixed
Fireplaces Number 1
Fireplaces Type Gas
Equipment Central Vacuum
Fireplace Yes
Window Features Insulated Windows,Vinyl Frames
Appliance Dishwasher, F/S/W/D, Oven/Range Gas
Heat Source Forced Air, Natural Gas
Laundry In House
Exterior
Exterior Feature Balcony/Patio, Sprinkler System
Parking Features Additional, Garage Double
Garage Spaces 2.0
Utilities Available Natural Gas To Lot, Underground Utilities
Roof Type Fibreglass Shingle,Membrane
Accessibility Primary Bedroom on Main
Handicap Access Primary Bedroom on Main
Total Parking Spaces 2
Building
Lot Description Adult-Oriented Neighbourhood, Central Location, Easy Access, Landscaped, Quiet Area, Recreation Nearby, Shopping Nearby
Building Description Cement Fibre,Frame Wood,Insulation: Ceiling,Insulation: Walls, Transit Nearby
Faces East
Entry Level 1
Foundation Poured Concrete
Sewer Sewer Connected
Water Municipal
Architectural Style Patio Home, Contemporary
Structure Type Cement Fibre,Frame Wood,Insulation: Ceiling,Insulation: Walls
Others
Pets Allowed Yes
HOA Fee Include Garbage Removal,Insurance,Maintenance Grounds,Maintenance Structure,Property Management,Sewer,Water
Tax ID 030-329-272
Ownership Freehold/Strata
Miscellaneous Deck/Patio
Acceptable Financing Clear Title
Listing Terms Clear Title
Pets Allowed Cats, Dogs
Virtual Tour https://unbranded.youriguide.com/5666_linley_valley_dr_nanaimo_bc/






