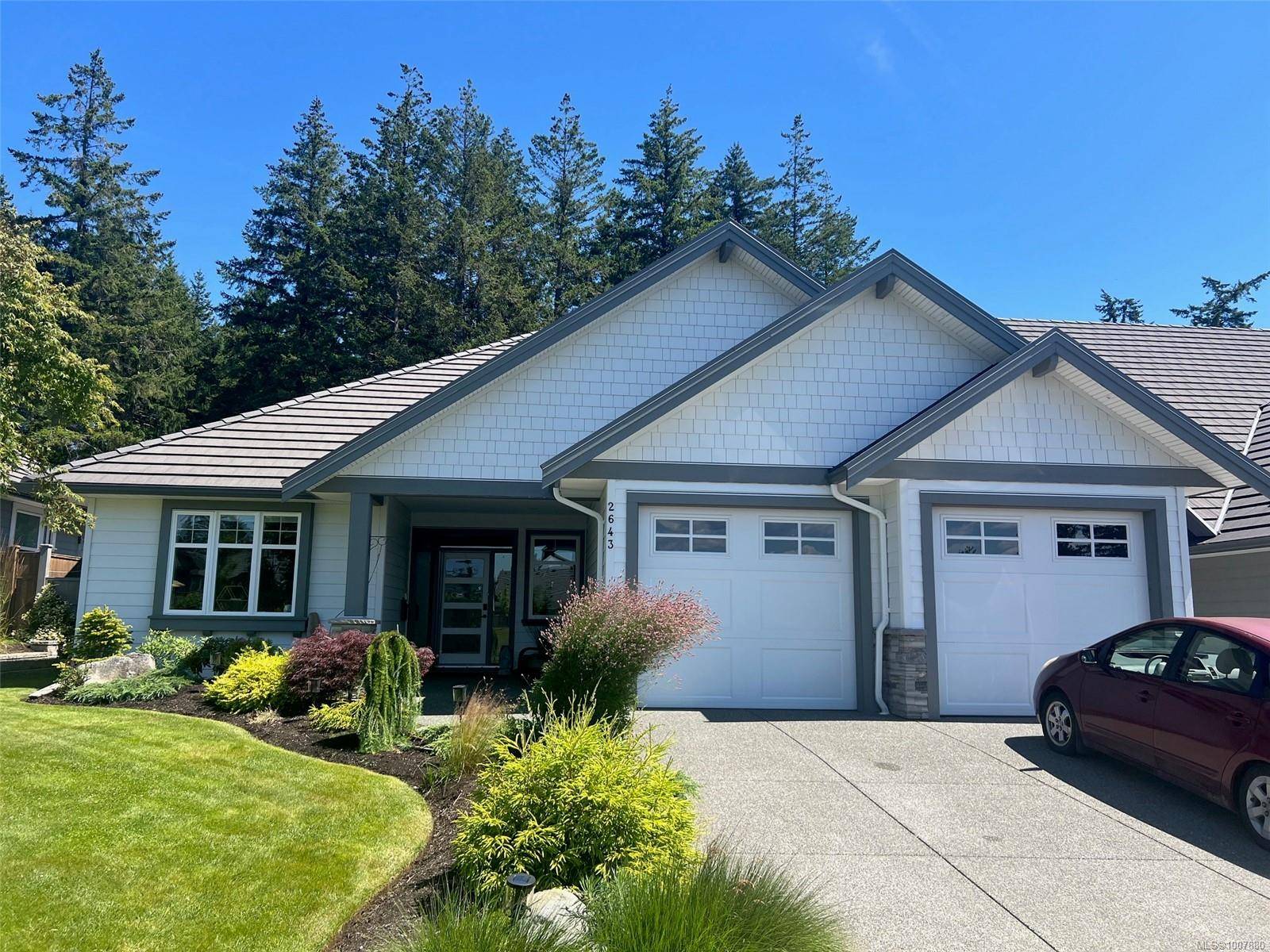3 Beds
2 Baths
1,727 SqFt
3 Beds
2 Baths
1,727 SqFt
Key Details
Property Type Single Family Home
Sub Type Single Family Detached
Listing Status Active
Purchase Type For Sale
Square Footage 1,727 sqft
Price per Sqft $767
MLS Listing ID 1007880
Style Rancher
Bedrooms 3
Rental Info Unrestricted
Year Built 2021
Annual Tax Amount $7,473
Tax Year 2024
Lot Size 6,534 Sqft
Acres 0.15
Property Sub-Type Single Family Detached
Property Description
Location
Province BC
County Courtenay, City Of
Area Cv Crown Isle
Zoning CD-1H
Rooms
Basement Crawl Space, Not Full Height
Main Level Bedrooms 3
Kitchen 0
Interior
Interior Features Closet Organizer, Dining Room, French Doors, Light Pipe, Soaker Tub, Storage
Heating Electric, Forced Air, Heat Pump, Heat Recovery, Natural Gas, Radiant Floor
Cooling Air Conditioning, HVAC
Flooring Concrete, Hardwood, Tile
Fireplaces Number 1
Fireplaces Type Gas, Living Room
Equipment Electric Garage Door Opener, Security System
Fireplace Yes
Window Features Insulated Windows,Screens,Skylight(s),Vinyl Frames,Window Coverings
Appliance Dishwasher, Dryer, Oven/Range Electric, Range Hood, Refrigerator, Washer
Heat Source Electric, Forced Air, Heat Pump, Heat Recovery, Natural Gas, Radiant Floor
Laundry In House
Exterior
Exterior Feature Balcony/Patio, Fenced, Fencing: Full, Garden, Lighting, Low Maintenance Yard
Parking Features Attached, Driveway, Garage Double, On Street
Garage Spaces 2.0
Utilities Available Cable Available, Electricity To Lot, Garbage, Natural Gas To Lot, Phone To Lot, Recycling, Underground Utilities
View Y/N Yes
View Mountain(s)
Roof Type Other
Accessibility Ground Level Main Floor, No Step Entrance, Primary Bedroom on Main
Handicap Access Ground Level Main Floor, No Step Entrance, Primary Bedroom on Main
Total Parking Spaces 4
Building
Lot Description Adult-Oriented Neighbourhood, Cleared, Curb & Gutter, Easy Access, Family-Oriented Neighbourhood, Irrigation Sprinkler(s), Landscaped, Level, Marina Nearby, Near Golf Course, Park Setting, Private, Quiet Area, Recreation Nearby, Rectangular Lot, Serviced, Shopping Nearby, Sidewalk, In Wooded Area
Faces West
Foundation Poured Concrete
Sewer Sewer Connected
Water Municipal
Architectural Style Arts & Crafts
Structure Type Cement Fibre,Frame Wood,Glass,Insulation All,Shingle-Other,Stone
Others
Pets Allowed Yes
Tax ID 030-724-015
Ownership Freehold
Pets Allowed Aquariums, Birds, Caged Mammals, Cats, Dogs






