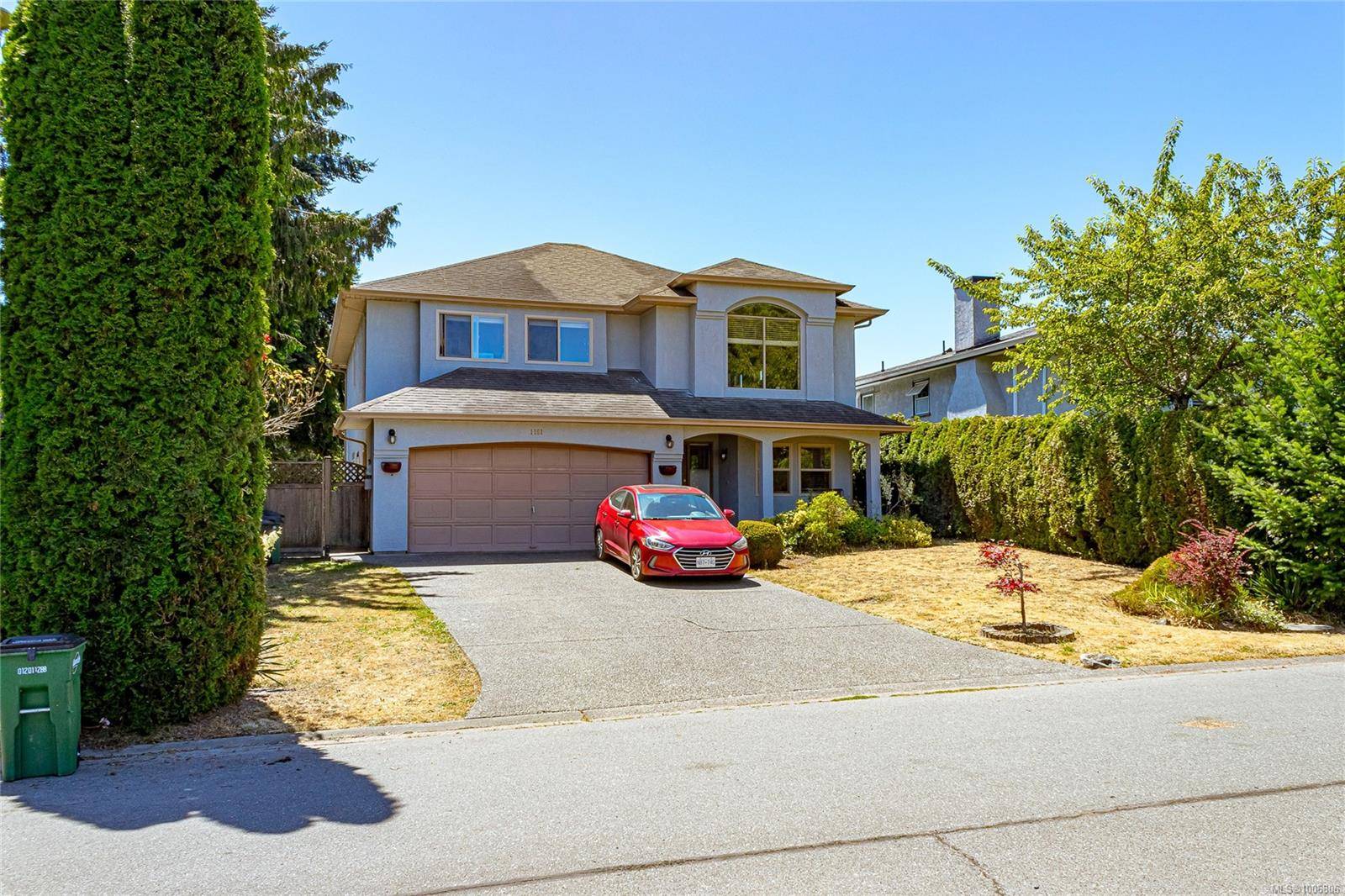4 Beds
3 Baths
2,162 SqFt
4 Beds
3 Baths
2,162 SqFt
Key Details
Property Type Single Family Home
Sub Type Single Family Detached
Listing Status Active
Purchase Type For Sale
Square Footage 2,162 sqft
Price per Sqft $601
MLS Listing ID 1006806
Style Main Level Entry with Lower Level(s)
Bedrooms 4
Rental Info Unrestricted
Year Built 1991
Annual Tax Amount $5,034
Tax Year 2024
Lot Size 7,405 Sqft
Acres 0.17
Property Sub-Type Single Family Detached
Property Description
Location
Province BC
County Capital Regional District
Area Sw Northridge
Direction off wilkinson near interurban
Rooms
Other Rooms Storage Shed
Basement Finished, Walk-Out Access, With Windows
Main Level Bedrooms 3
Kitchen 2
Interior
Interior Features Breakfast Nook
Heating Baseboard, Electric
Cooling None
Flooring Carpet
Fireplaces Number 1
Fireplaces Type Family Room
Equipment Central Vacuum Roughed-In
Fireplace Yes
Window Features Blinds,Insulated Windows,Screens,Window Coverings
Heat Source Baseboard, Electric
Laundry In Unit
Exterior
Exterior Feature Fencing: Full
Parking Features Attached, Driveway, Garage Double, RV Access/Parking
Garage Spaces 2.0
View Y/N Yes
View Valley
Roof Type Fibreglass Shingle
Accessibility No Step Entrance, Wheelchair Friendly
Handicap Access No Step Entrance, Wheelchair Friendly
Total Parking Spaces 4
Building
Lot Description Cul-de-sac, Curb & Gutter, Irregular Lot, Level, Private
Faces North
Entry Level 2
Foundation Poured Concrete
Sewer Sewer To Lot
Water Municipal
Architectural Style West Coast
Structure Type Frame Wood,Insulation: Ceiling,Insulation: Walls,Stucco
Others
Pets Allowed Yes
Restrictions ALR: No
Tax ID 007-266-065
Ownership Freehold
Pets Allowed Aquariums, Birds, Caged Mammals, Cats, Dogs






