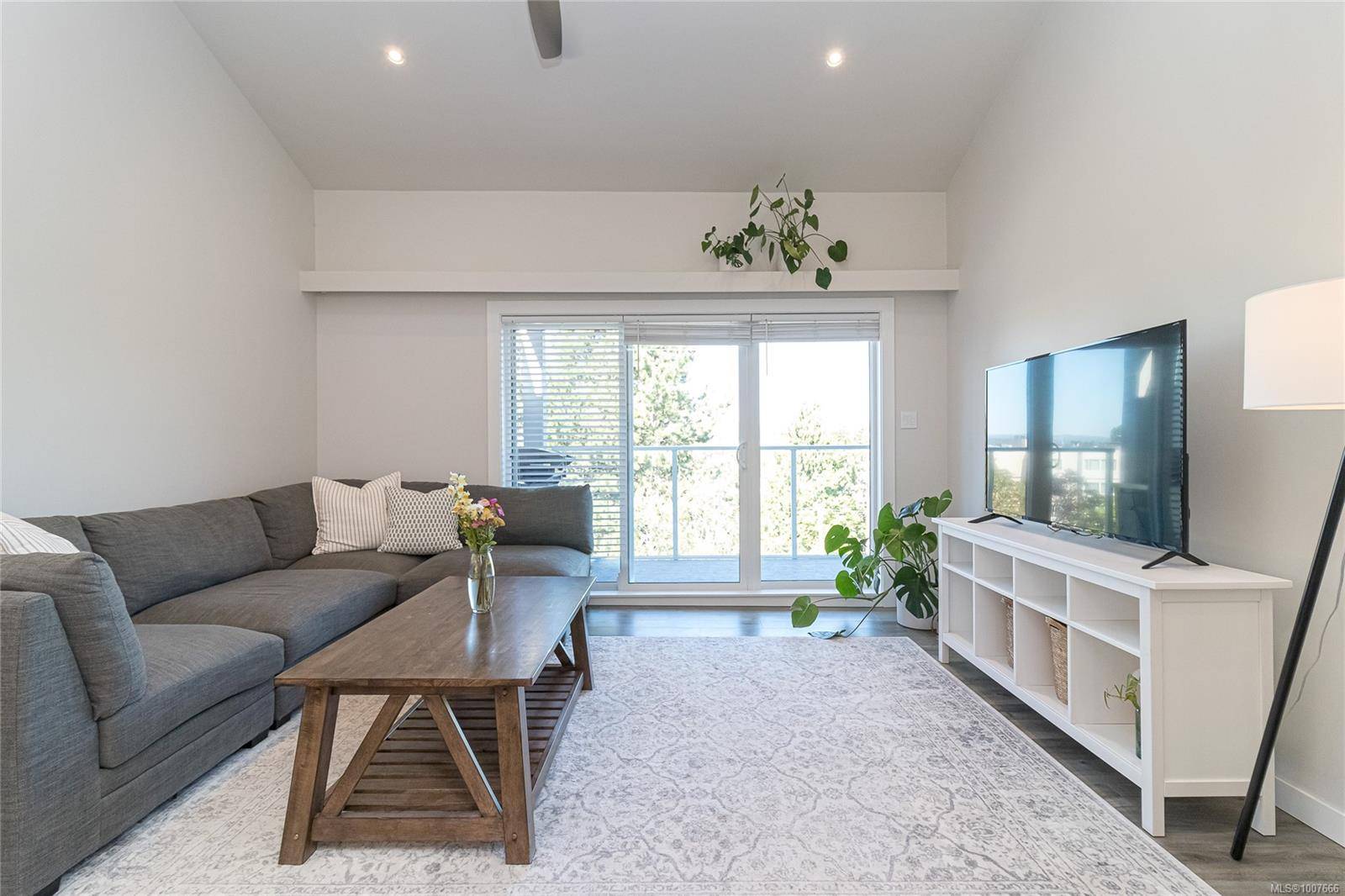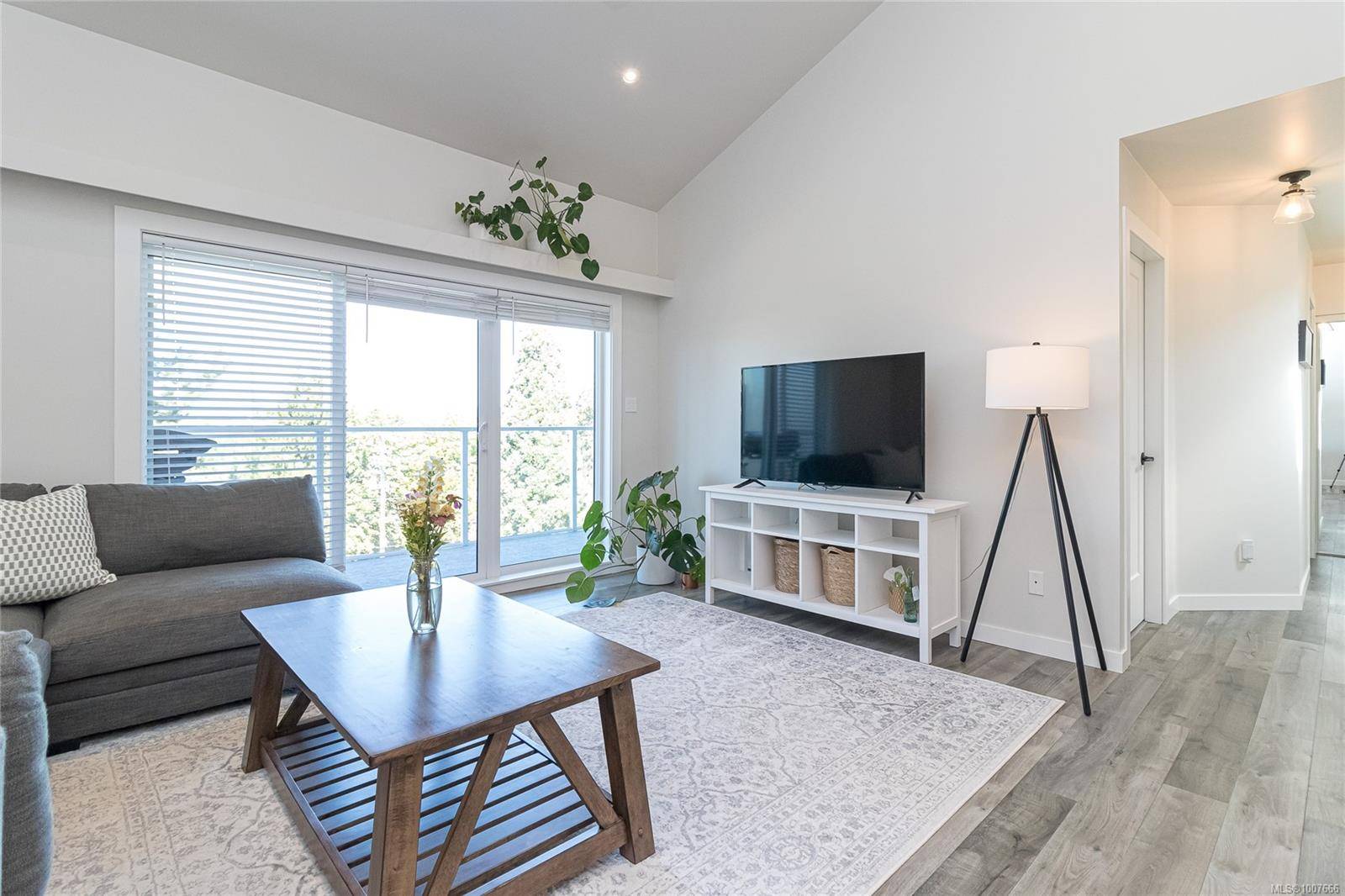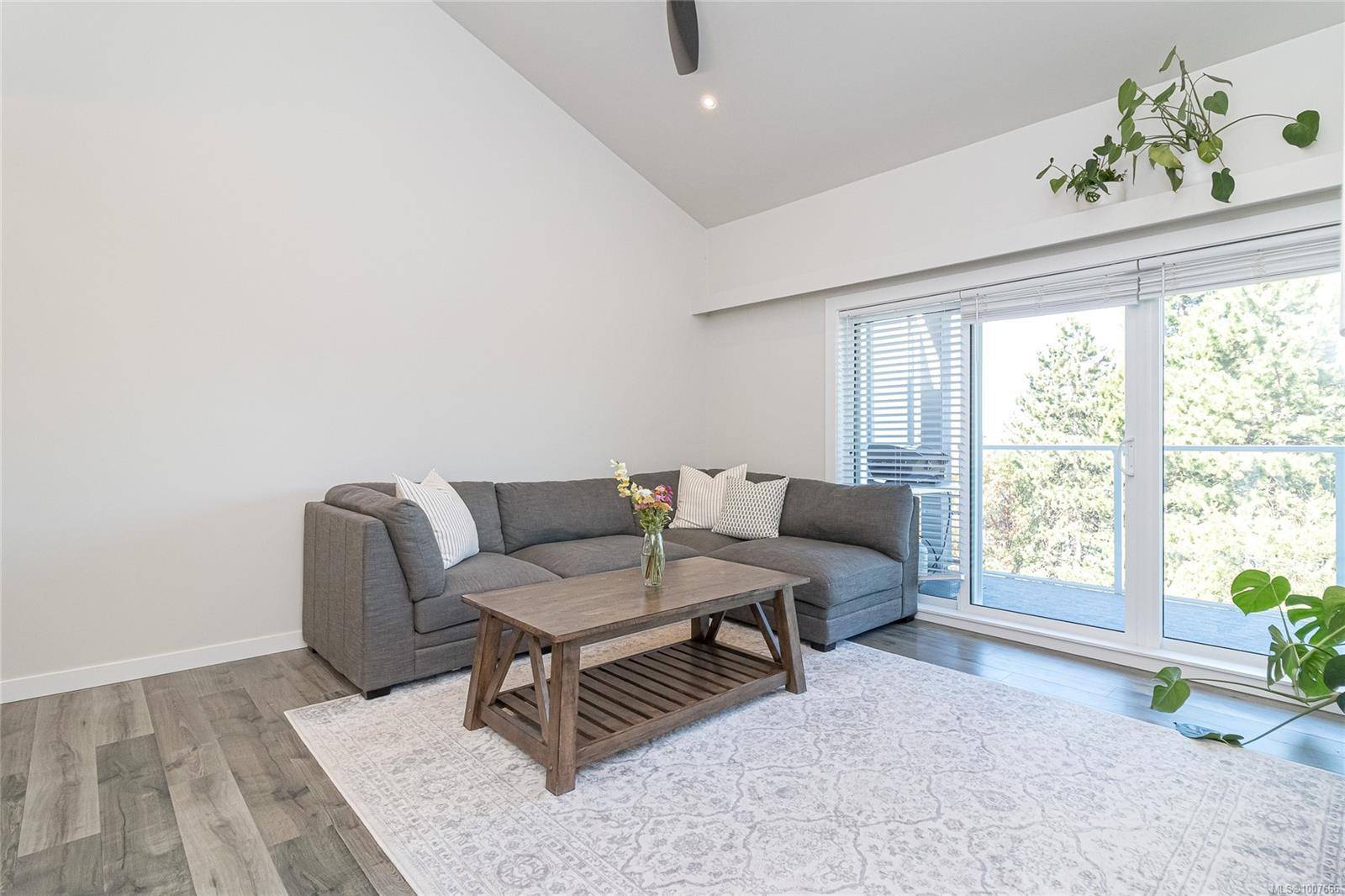2 Beds
1 Bath
856 SqFt
2 Beds
1 Bath
856 SqFt
Key Details
Property Type Condo
Sub Type Condo Apartment
Listing Status Active
Purchase Type For Sale
Square Footage 856 sqft
Price per Sqft $613
Subdivision Quadra Heights
MLS Listing ID 1007666
Style Condo
Bedrooms 2
Condo Fees $497/mo
HOA Fees $497/mo
Rental Info Unrestricted
Year Built 1983
Annual Tax Amount $2,167
Tax Year 2024
Lot Size 871 Sqft
Acres 0.02
Property Sub-Type Condo Apartment
Property Description
Location
Province BC
County Capital Regional District
Area Se Quadra
Rooms
Main Level Bedrooms 2
Kitchen 1
Interior
Interior Features Dining/Living Combo, Vaulted Ceiling(s)
Heating Baseboard, Electric, Radiant Floor
Cooling None
Flooring Carpet, Laminate
Window Features Blinds,Screens,Skylight(s),Vinyl Frames
Appliance Dishwasher, F/S/W/D, Microwave, Oven/Range Electric
Heat Source Baseboard, Electric, Radiant Floor
Laundry In Unit
Exterior
Exterior Feature Balcony
Parking Features Guest, Underground
Amenities Available Elevator(s)
Roof Type Asphalt Shingle
Total Parking Spaces 1
Building
Faces West
Entry Level 1
Foundation Poured Concrete
Sewer Sewer Connected
Water Municipal
Structure Type Frame Wood,Stucco,Wood
Others
Pets Allowed Yes
HOA Fee Include Caretaker,Garbage Removal,Hot Water,Insurance,Property Management,Sewer,Water
Tax ID 001-119-231
Ownership Freehold/Strata
Miscellaneous Balcony,Parking Stall,Separate Storage
Acceptable Financing Purchaser To Finance
Listing Terms Purchaser To Finance
Pets Allowed Aquariums, Birds, Cats






