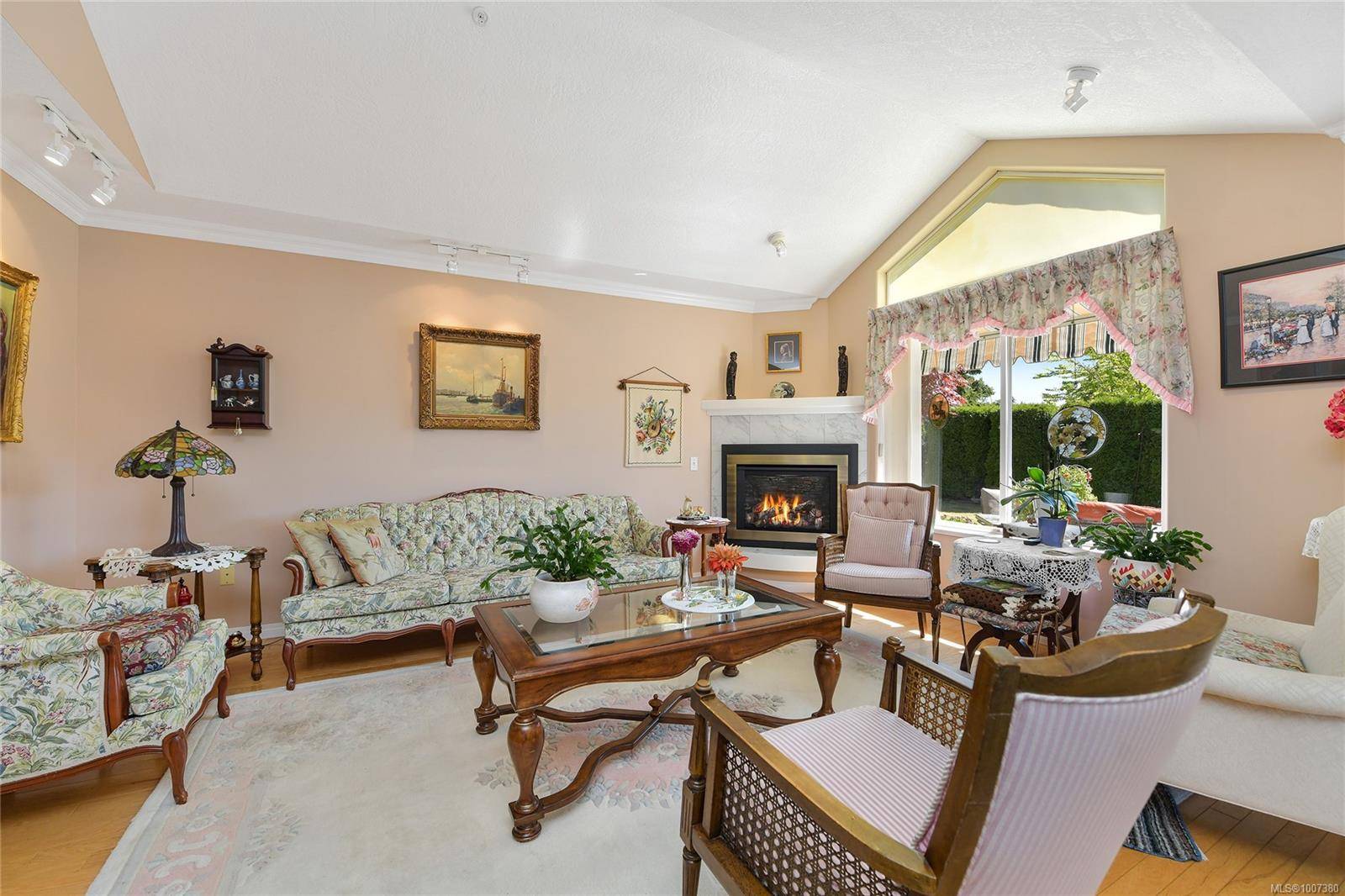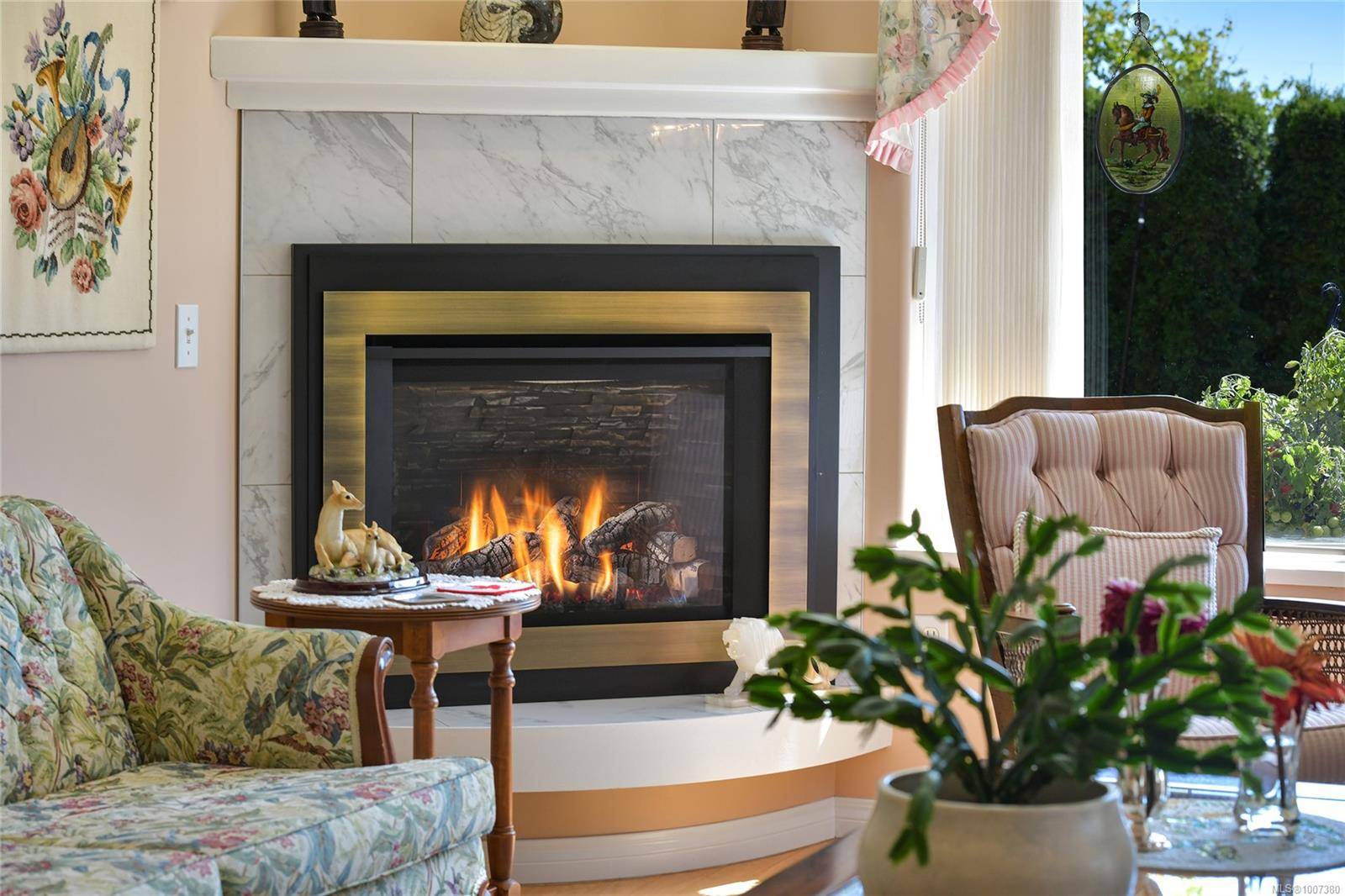3 Beds
2 Baths
1,469 SqFt
3 Beds
2 Baths
1,469 SqFt
Key Details
Property Type Townhouse
Sub Type Row/Townhouse
Listing Status Active
Purchase Type For Sale
Square Footage 1,469 sqft
Price per Sqft $611
MLS Listing ID 1007380
Style Rancher
Bedrooms 3
Condo Fees $524/mo
HOA Fees $524/mo
Rental Info Unrestricted
Year Built 2000
Annual Tax Amount $3,456
Tax Year 2024
Lot Size 1,742 Sqft
Acres 0.04
Property Sub-Type Row/Townhouse
Property Description
Location
Province BC
County Capital Regional District
Area Vr Glentana
Rooms
Basement Crawl Space
Main Level Bedrooms 3
Kitchen 1
Interior
Heating Baseboard, Electric, Heat Pump, Natural Gas
Cooling None
Fireplaces Number 1
Fireplaces Type Living Room
Fireplace Yes
Appliance Dishwasher, F/S/W/D, Microwave
Heat Source Baseboard, Electric, Heat Pump, Natural Gas
Laundry In House
Exterior
Exterior Feature Balcony/Deck, Garden, Low Maintenance Yard, Wheelchair Access
Parking Features Driveway
Roof Type Asphalt Shingle
Accessibility Wheelchair Friendly
Handicap Access Wheelchair Friendly
Total Parking Spaces 2
Building
Faces Northeast
Entry Level 1
Foundation Poured Concrete
Sewer Sewer Connected
Water Municipal
Structure Type Cement Fibre,Frame Wood,Insulation: Ceiling,Insulation: Walls
Others
Pets Allowed Yes
Tax ID 024-828-408
Ownership Freehold/Strata
Miscellaneous Deck/Patio,Garage
Acceptable Financing Purchaser To Finance
Listing Terms Purchaser To Finance
Pets Allowed Aquariums, Birds, Caged Mammals, Cats, Dogs, Number Limit






