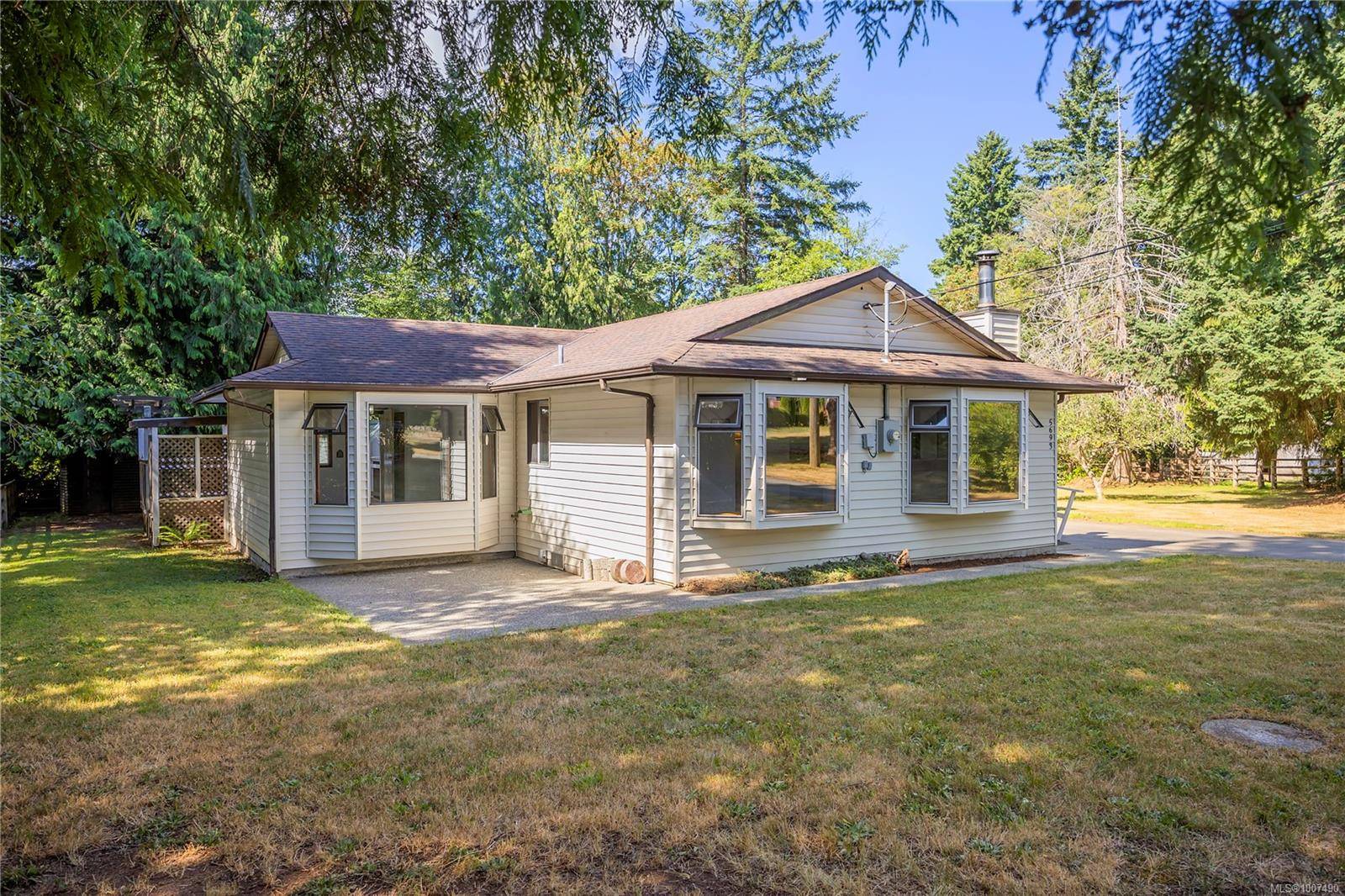3 Beds
1 Bath
1,308 SqFt
3 Beds
1 Bath
1,308 SqFt
Key Details
Property Type Single Family Home
Sub Type Single Family Detached
Listing Status Active
Purchase Type For Sale
Square Footage 1,308 sqft
Price per Sqft $600
MLS Listing ID 1007490
Style Rancher
Bedrooms 3
Rental Info Unrestricted
Year Built 1986
Annual Tax Amount $4,889
Tax Year 2024
Lot Size 0.370 Acres
Acres 0.37
Property Sub-Type Single Family Detached
Property Description
Location
Province BC
County Nanaimo, City Of
Area Na Pleasant Valley
Zoning R5
Rooms
Other Rooms Greenhouse, Storage Shed, Workshop
Basement Crawl Space
Main Level Bedrooms 3
Kitchen 1
Interior
Interior Features Dining/Living Combo
Heating Baseboard
Cooling None
Flooring Mixed
Fireplaces Number 1
Fireplaces Type Wood Stove
Fireplace Yes
Window Features Aluminum Frames
Heat Source Baseboard
Laundry In House
Exterior
Exterior Feature Balcony/Patio
Parking Features Additional, Detached, RV Access/Parking
Roof Type Asphalt Shingle
Accessibility Accessible Entrance, Wheelchair Friendly
Handicap Access Accessible Entrance, Wheelchair Friendly
Total Parking Spaces 8
Building
Lot Description Central Location, Cleared, Easy Access, Family-Oriented Neighbourhood, Level, Quiet Area, Shopping Nearby
Building Description Vinyl Siding, Transit Nearby
Faces North
Foundation Poured Concrete
Sewer Sewer Connected
Water Municipal
Structure Type Vinyl Siding
Others
Pets Allowed Yes
Tax ID 002-976-960
Ownership Freehold
Pets Allowed Aquariums, Birds, Caged Mammals, Cats, Dogs






