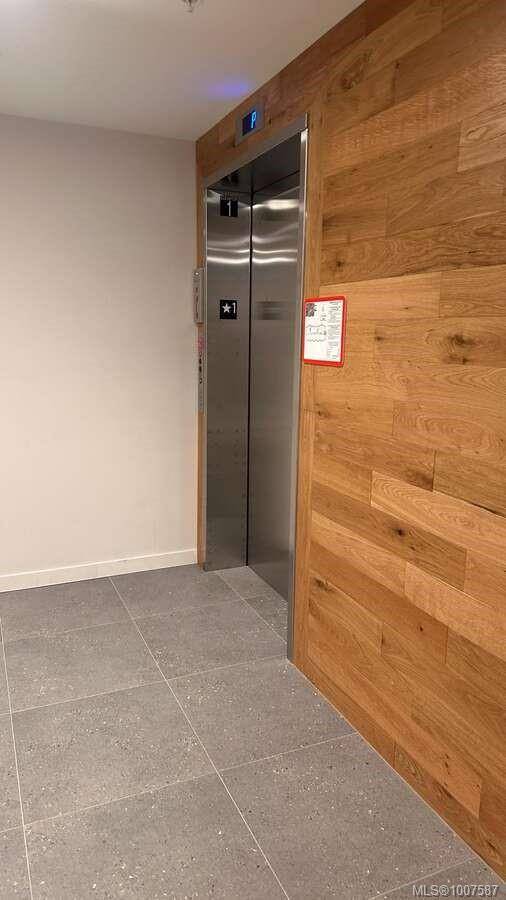2 Beds
2 Baths
1,093 SqFt
2 Beds
2 Baths
1,093 SqFt
Key Details
Property Type Condo
Sub Type Condo Apartment
Listing Status Active
Purchase Type For Sale
Square Footage 1,093 sqft
Price per Sqft $571
MLS Listing ID 1007587
Style Condo
Bedrooms 2
Condo Fees $413/mo
HOA Fees $413/mo
Rental Info Unrestricted
Year Built 2023
Annual Tax Amount $3,033
Tax Year 2024
Property Sub-Type Condo Apartment
Property Description
Location
Province BC
County Capital Regional District
Area La Florence Lake
Rooms
Basement None
Main Level Bedrooms 2
Kitchen 1
Interior
Interior Features Breakfast Nook, Closet Organizer, Controlled Entry, Dining Room, Dining/Living Combo, Eating Area, Elevator, Storage
Heating Baseboard, Heat Pump
Cooling Air Conditioning
Flooring Carpet, Laminate
Fireplaces Number 1
Fireplaces Type Gas, Living Room
Fireplace Yes
Window Features Blinds,Insulated Windows,Screens
Appliance Dishwasher, Dryer, Freezer, Microwave, Oven/Range Gas, Range Hood, Refrigerator, Washer
Heat Source Baseboard, Heat Pump
Laundry In Unit
Exterior
Exterior Feature Balcony, Balcony/Deck, Balcony/Patio, Fenced, Lighting, Security System, Wheelchair Access
Parking Features Additional, Guest, On Street, Underground
Utilities Available Compost, Electricity To Lot, Garbage, Natural Gas To Lot, Recycling, Underground Utilities
Amenities Available Bike Storage, Clubhouse, Common Area, Elevator(s), Fitness Centre, Meeting Room, Private Drive/Road, Secured Entry, Security System, Storage Unit, Street Lighting
View Y/N Yes
View City, Mountain(s), Lake
Roof Type Asphalt Rolled
Accessibility Accessible Entrance, Ground Level Main Floor, Primary Bedroom on Main, Wheelchair Friendly
Handicap Access Accessible Entrance, Ground Level Main Floor, Primary Bedroom on Main, Wheelchair Friendly
Total Parking Spaces 2
Building
Lot Description Central Location, Corner, Cul-de-sac, Easy Access, Family-Oriented Neighbourhood, Level, Near Golf Course, Park Setting, Quiet Area, Shopping Nearby, Sidewalk
Building Description Frame Wood,Glass,Insulation All,Insulation: Ceiling,Insulation: Walls,Wood, Bike Storage,Fire Alarm,Fire Sprinklers,Handicap Facilities,Security System,Transit Nearby
Faces Northwest
Entry Level 1
Foundation Poured Concrete
Sewer Sewer Connected
Water Municipal
Architectural Style Contemporary
Structure Type Frame Wood,Glass,Insulation All,Insulation: Ceiling,Insulation: Walls,Wood
Others
Pets Allowed Yes
HOA Fee Include Electricity,Garbage Removal,Gas,Heat,Hot Water,Insurance,Maintenance Structure,Property Management,Recycling,Sewer,Water
Tax ID 032-045-255
Ownership Freehold/Strata
Miscellaneous Balcony,Deck/Patio,Parking Stall,Separate Storage
Pets Allowed Aquariums, Birds, Caged Mammals, Cats, Dogs, Number Limit, Size Limit






