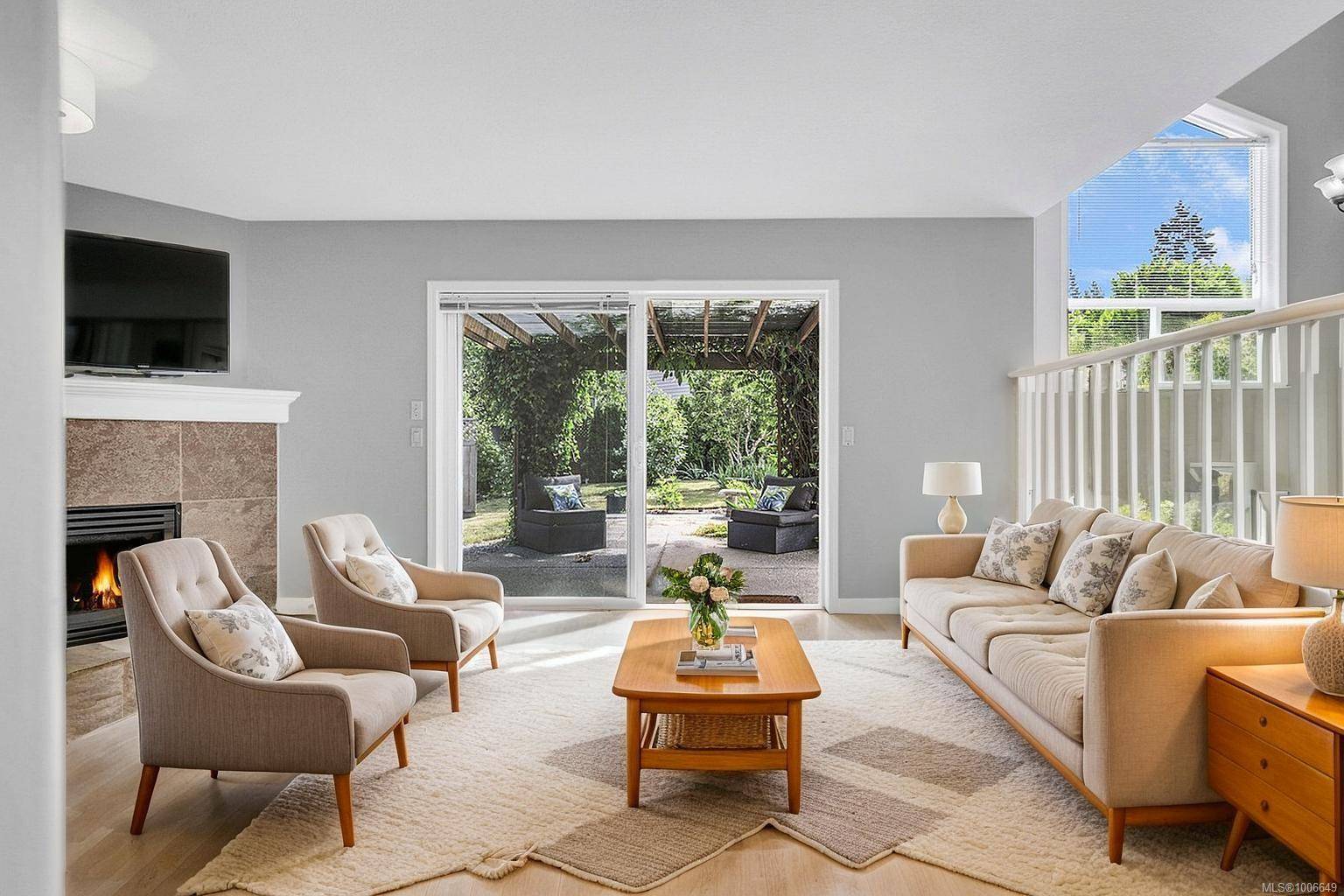3 Beds
2 Baths
1,505 SqFt
3 Beds
2 Baths
1,505 SqFt
OPEN HOUSE
Sun Jul 20, 1:00pm - 3:00pm
Key Details
Property Type Single Family Home
Sub Type Single Family Detached
Listing Status Active
Purchase Type For Sale
Square Footage 1,505 sqft
Price per Sqft $548
MLS Listing ID 1006649
Style Main Level Entry with Upper Level(s)
Bedrooms 3
Rental Info Unrestricted
Year Built 1997
Annual Tax Amount $5,004
Tax Year 2024
Lot Size 8,276 Sqft
Acres 0.19
Property Sub-Type Single Family Detached
Property Description
Inside, the main-level entry welcomes you into a bright, open living space with soaring vaulted ceilings that add a touch of grandeur. The upper level offers three comfortable bedrooms, including a primary suite with a walk-in closet. Downstairs, a second living area with a cozy gas fireplace creates the ideal spot to unwind or host movie nights.
Practicality hasn't been overlooked: there's a generous double garage, plus extra parking for your boat or RV. With a newer roof and shiny new stainless steel appliances, this home is move-in ready with updates that bring peace of mind. All measurements are approximate and should be verified if important.
Location
Province BC
County Nanaimo, City Of
Area Na South Nanaimo
Zoning R1
Rooms
Basement Crawl Space
Kitchen 1
Interior
Interior Features Vaulted Ceiling(s)
Heating Baseboard, Electric
Cooling None
Flooring Mixed
Fireplaces Number 1
Fireplaces Type Gas
Fireplace Yes
Window Features Insulated Windows
Appliance F/S/W/D
Heat Source Baseboard, Electric
Laundry In House
Exterior
Exterior Feature Fencing: Full, Garden
Parking Features Attached, Garage, Garage Double, On Street, RV Access/Parking
Garage Spaces 3.0
Utilities Available Natural Gas To Lot
Roof Type Asphalt Shingle
Total Parking Spaces 5
Building
Lot Description Central Location, Corner, Cul-de-sac, Easy Access, Family-Oriented Neighbourhood, Landscaped, Level, Marina Nearby, Quiet Area, Recreation Nearby, Serviced, Shopping Nearby, Sidewalk
Faces South
Entry Level 3
Foundation Poured Concrete
Sewer Sewer To Lot
Water Municipal
Structure Type Insulation: Ceiling,Insulation: Walls,Vinyl Siding
Others
Pets Allowed Yes
Tax ID 023-008-806
Ownership Freehold
Pets Allowed Aquariums, Birds, Caged Mammals, Cats, Dogs






