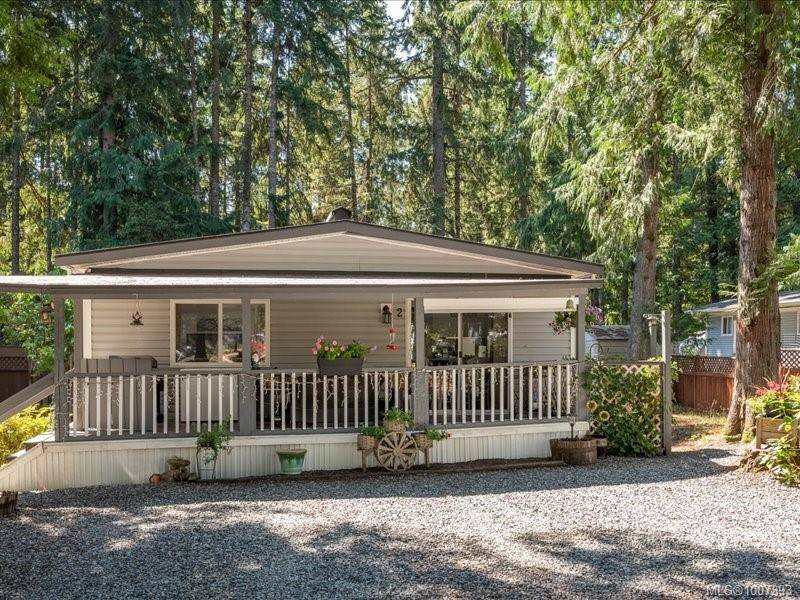2 Beds
1 Bath
1,127 SqFt
2 Beds
1 Bath
1,127 SqFt
Key Details
Property Type Manufactured Home
Sub Type Manufactured Home
Listing Status Active
Purchase Type For Sale
Square Footage 1,127 sqft
Price per Sqft $247
Subdivision Forest Glades Mhp
MLS Listing ID 1007393
Style Rancher
Bedrooms 2
Condo Fees $524/mo
HOA Fees $524/mo
Rental Info No Rentals
Year Built 1994
Annual Tax Amount $1,211
Tax Year 2024
Property Sub-Type Manufactured Home
Property Description
Location
Province BC
County Nanaimo Regional District
Area Na Extension
Rooms
Basement Crawl Space
Main Level Bedrooms 2
Kitchen 1
Interior
Heating Electric, Forced Air
Cooling None
Flooring Mixed, Vinyl
Fireplaces Number 1
Fireplaces Type Electric
Fireplace Yes
Window Features Vinyl Frames
Heat Source Electric, Forced Air
Laundry In House
Exterior
Exterior Feature Balcony/Deck
Parking Features Driveway
Roof Type Membrane
Total Parking Spaces 2
Building
Lot Description Family-Oriented Neighbourhood
Faces Northwest
Foundation Pillar/Post/Pier
Sewer Septic System, Septic System: Common
Water Cooperative
Structure Type Vinyl Siding
Others
Pets Allowed Yes
Ownership Pad Rental
Pets Allowed Cats, Dogs, Number Limit, Size Limit






