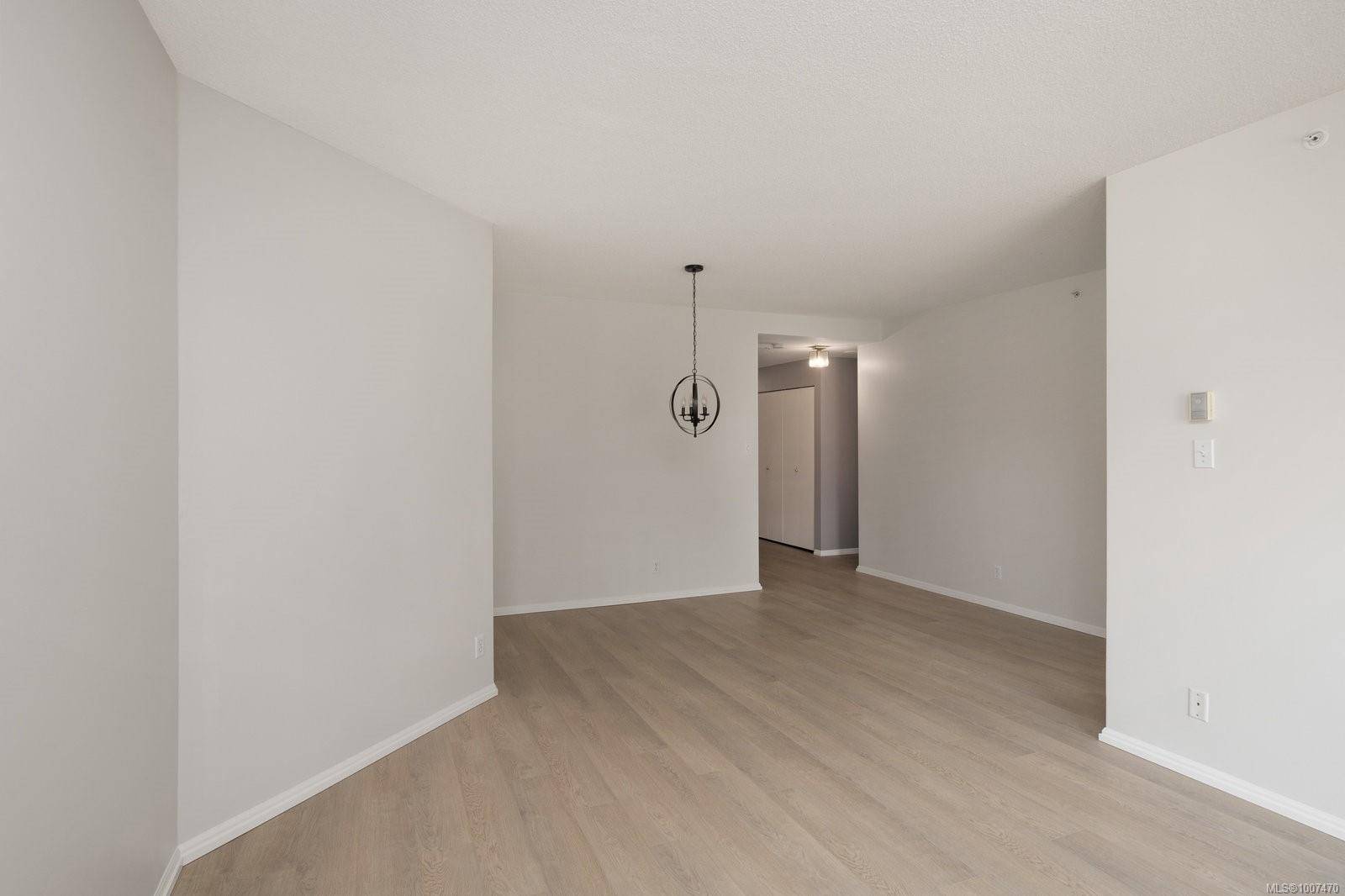2 Beds
2 Baths
1,106 SqFt
2 Beds
2 Baths
1,106 SqFt
Key Details
Property Type Condo
Sub Type Condo Apartment
Listing Status Active
Purchase Type For Sale
Square Footage 1,106 sqft
Price per Sqft $497
MLS Listing ID 1007470
Style Condo
Bedrooms 2
Condo Fees $651/mo
HOA Fees $651/mo
Rental Info Some Rentals
Year Built 1992
Annual Tax Amount $2,710
Tax Year 2024
Property Sub-Type Condo Apartment
Property Description
Location
Province BC
County Capital Regional District
Area Vi Downtown
Rooms
Main Level Bedrooms 2
Kitchen 1
Interior
Heating Baseboard, Electric
Cooling None
Flooring Tile, Vinyl
Appliance F/S/W/D
Heat Source Baseboard, Electric
Laundry In Unit
Exterior
Exterior Feature Balcony/Patio
Parking Features Open
Amenities Available Clubhouse, Common Area, Elevator(s), Fitness Centre, Sauna, Workshop Area
Roof Type Metal
Total Parking Spaces 606
Building
Lot Description Landscaped, Shopping Nearby
Faces North
Entry Level 1
Foundation Poured Concrete
Sewer Sewer Available
Water Municipal
Structure Type Stucco
Others
Pets Allowed Yes
Tax ID 017-416-931
Ownership Freehold/Strata
Miscellaneous Deck/Patio,Parking Stall,Separate Storage
Pets Allowed Cats, Dogs, Number Limit, Size Limit






