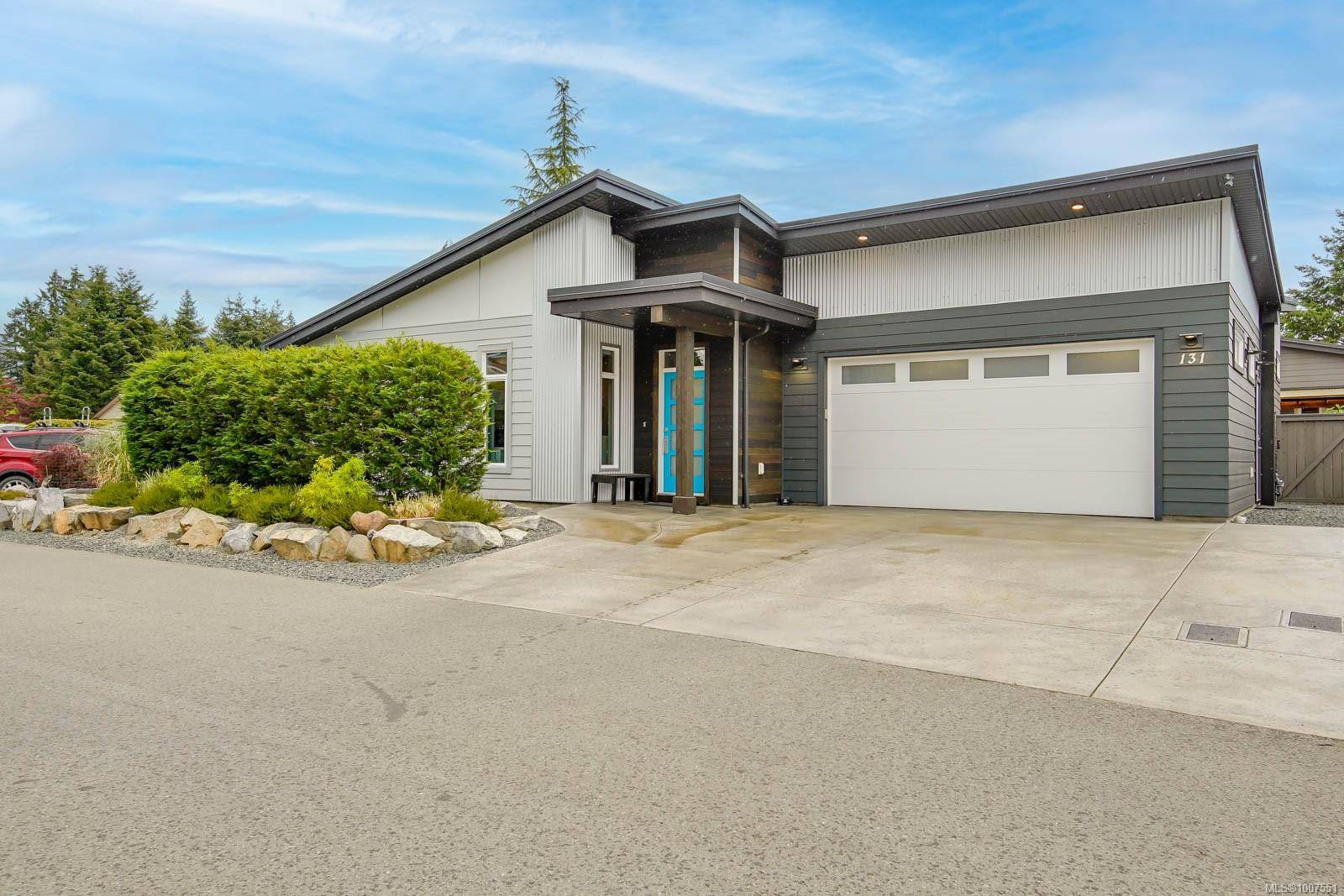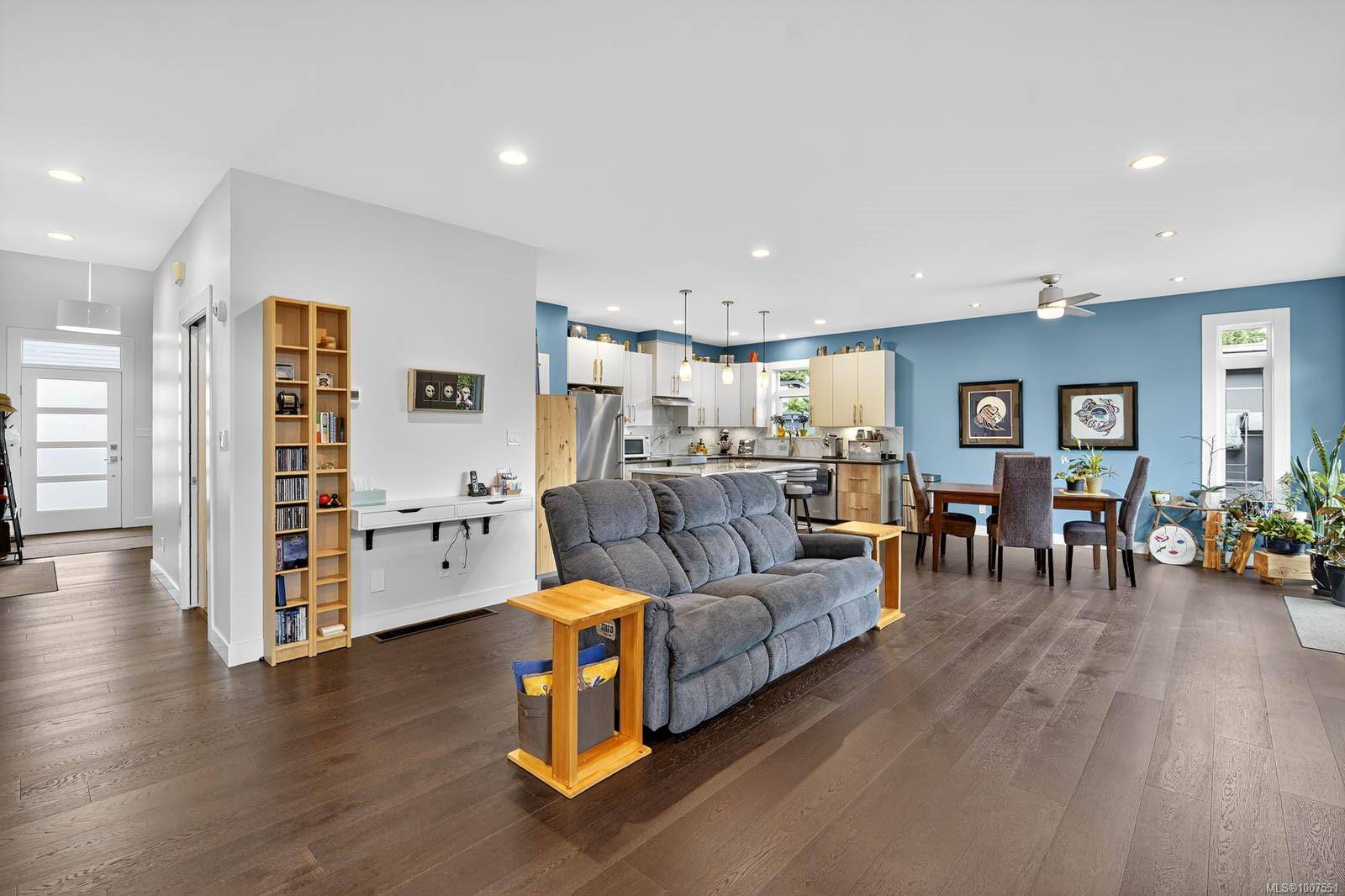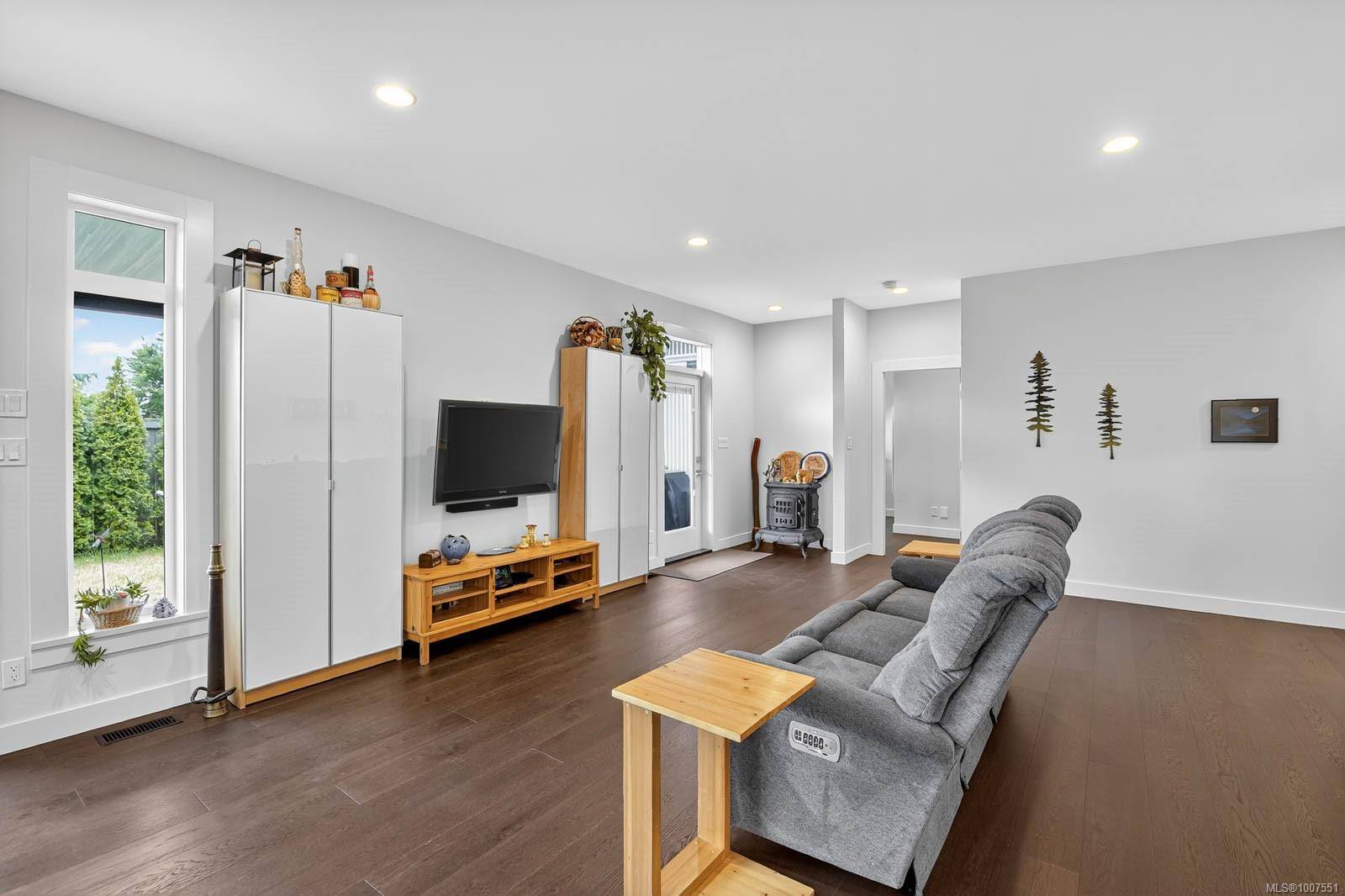2 Beds
2 Baths
1,604 SqFt
2 Beds
2 Baths
1,604 SqFt
Key Details
Property Type Single Family Home
Sub Type Single Family Detached
Listing Status Active
Purchase Type For Sale
Square Footage 1,604 sqft
Price per Sqft $485
Subdivision Cherry Creek Villas
MLS Listing ID 1007551
Style Rancher
Bedrooms 2
Condo Fees $40/mo
HOA Fees $40/mo
Rental Info Unrestricted
Year Built 2020
Annual Tax Amount $5,226
Tax Year 2025
Lot Size 5,662 Sqft
Acres 0.13
Property Sub-Type Single Family Detached
Property Description
Location
Province BC
County Port Alberni, City Of
Area Pa Port Alberni
Zoning RM1
Rooms
Other Rooms Storage Shed
Basement Crawl Space
Main Level Bedrooms 2
Kitchen 1
Interior
Interior Features Ceiling Fan(s), Dining/Living Combo, French Doors
Heating Hot Water, Natural Gas
Cooling None
Flooring Hardwood, Mixed, Tile
Equipment Central Vacuum Roughed-In, Electric Garage Door Opener, Other Improvements
Window Features Blinds,Insulated Windows,Vinyl Frames,Window Coverings
Appliance Dishwasher, F/S/W/D, Hot Tub, Range Hood
Heat Source Hot Water, Natural Gas
Laundry In House
Exterior
Exterior Feature Awning(s), Balcony/Patio, Fencing: Full, Garden, Low Maintenance Yard
Parking Features Additional, Driveway, Garage Double, Guest, Other
Garage Spaces 2.0
Utilities Available Cable Available, Cable To Lot, Electricity To Lot, Garbage, Natural Gas To Lot, Phone Available, Phone To Lot, Recycling, Underground Utilities
Amenities Available Private Drive/Road
Roof Type Metal
Accessibility Accessible Entrance, Ground Level Main Floor, No Step Entrance, Primary Bedroom on Main
Handicap Access Accessible Entrance, Ground Level Main Floor, No Step Entrance, Primary Bedroom on Main
Total Parking Spaces 3
Building
Lot Description Landscaped, Level, Marina Nearby, Near Golf Course, No Through Road, Quiet Area, Sidewalk
Faces North
Entry Level 1
Foundation Poured Concrete
Sewer Sewer To Lot
Water Municipal
Architectural Style Contemporary
Additional Building None
Structure Type Frame Wood,Insulation: Ceiling,Insulation: Walls,Metal Siding
Others
Pets Allowed No
Restrictions Building Scheme,Easement/Right of Way
Tax ID 030-488-435
Ownership Freehold/Strata
Miscellaneous Parking Stall
Acceptable Financing Must Be Paid Off
Listing Terms Must Be Paid Off
Pets Allowed None






