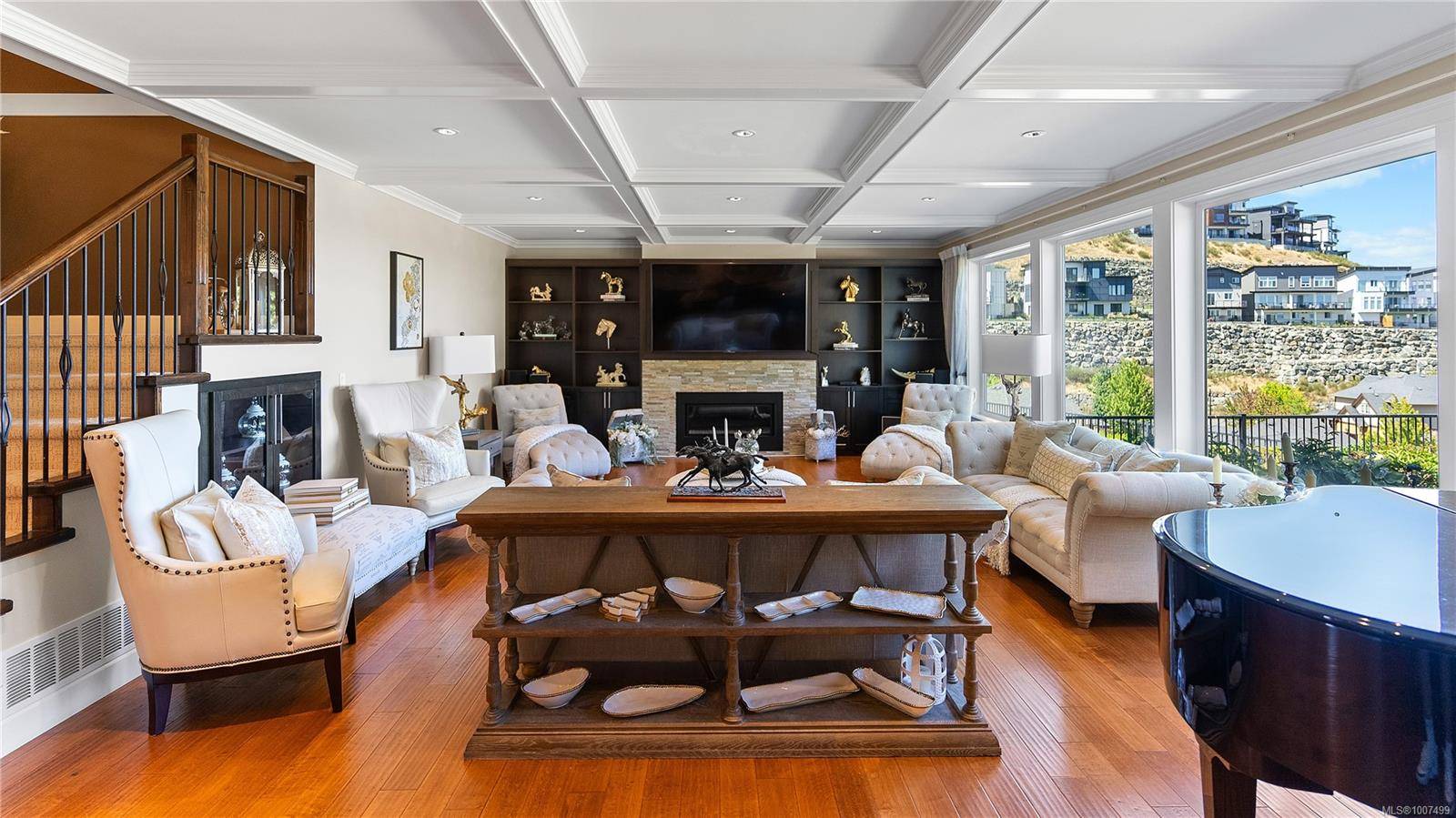4 Beds
4 Baths
4,450 SqFt
4 Beds
4 Baths
4,450 SqFt
Key Details
Property Type Single Family Home
Sub Type Single Family Detached
Listing Status Active
Purchase Type For Sale
Square Footage 4,450 sqft
Price per Sqft $505
MLS Listing ID 1007499
Style Main Level Entry with Upper Level(s)
Bedrooms 4
Rental Info Unrestricted
Year Built 2014
Annual Tax Amount $7,742
Tax Year 2024
Lot Size 10,890 Sqft
Acres 0.25
Property Sub-Type Single Family Detached
Property Description
Location
Province BC
County Capital Regional District
Area La Bear Mountain
Rooms
Basement Crawl Space
Kitchen 2
Interior
Interior Features Bar, Breakfast Nook, Cathedral Entry, Closet Organizer, Dining Room, Eating Area, Jetted Tub, Storage, Vaulted Ceiling(s)
Heating Baseboard, Electric, Forced Air, Heat Pump, Natural Gas
Cooling Air Conditioning, Central Air
Fireplaces Number 2
Fireplaces Type Electric, Family Room, Gas, Living Room, Pellet Stove
Equipment Central Vacuum, Electric Garage Door Opener, Security System
Fireplace Yes
Window Features Skylight(s),Window Coverings
Appliance Built-in Range, Dishwasher, Dryer, Garburator, Microwave, Oven Built-In, Range Hood, Refrigerator, Washer
Heat Source Baseboard, Electric, Forced Air, Heat Pump, Natural Gas
Laundry In House, In Unit
Exterior
Exterior Feature Balcony/Patio, Fencing: Full, Garden, Lighting, Security System, Sprinkler System, Wheelchair Access
Parking Features Attached, Driveway, Garage Triple
Garage Spaces 3.0
View Y/N Yes
View City, Mountain(s), Valley
Roof Type Asphalt Shingle
Accessibility Accessible Entrance, Ground Level Main Floor, No Step Entrance
Handicap Access Accessible Entrance, Ground Level Main Floor, No Step Entrance
Total Parking Spaces 9
Building
Lot Description Central Location, Easy Access, Family-Oriented Neighbourhood, Hillside, Landscaped, Level, Near Golf Course, Quiet Area, Recreation Nearby, Rectangular Lot, Shopping Nearby, Sidewalk
Building Description Cement Fibre,Frame Wood,Stone,Vinyl Siding,Wood, Bike Storage,Security System
Faces Southwest
Foundation Poured Concrete
Sewer Sewer To Lot
Water Municipal
Additional Building Exists
Structure Type Cement Fibre,Frame Wood,Stone,Vinyl Siding,Wood
Others
Pets Allowed Yes
Tax ID 028-807-839
Ownership Freehold
Pets Allowed Aquariums, Birds, Caged Mammals, Cats, Dogs
Virtual Tour https://www.youtube.com/watch?v=wgt6uFo9uCo






