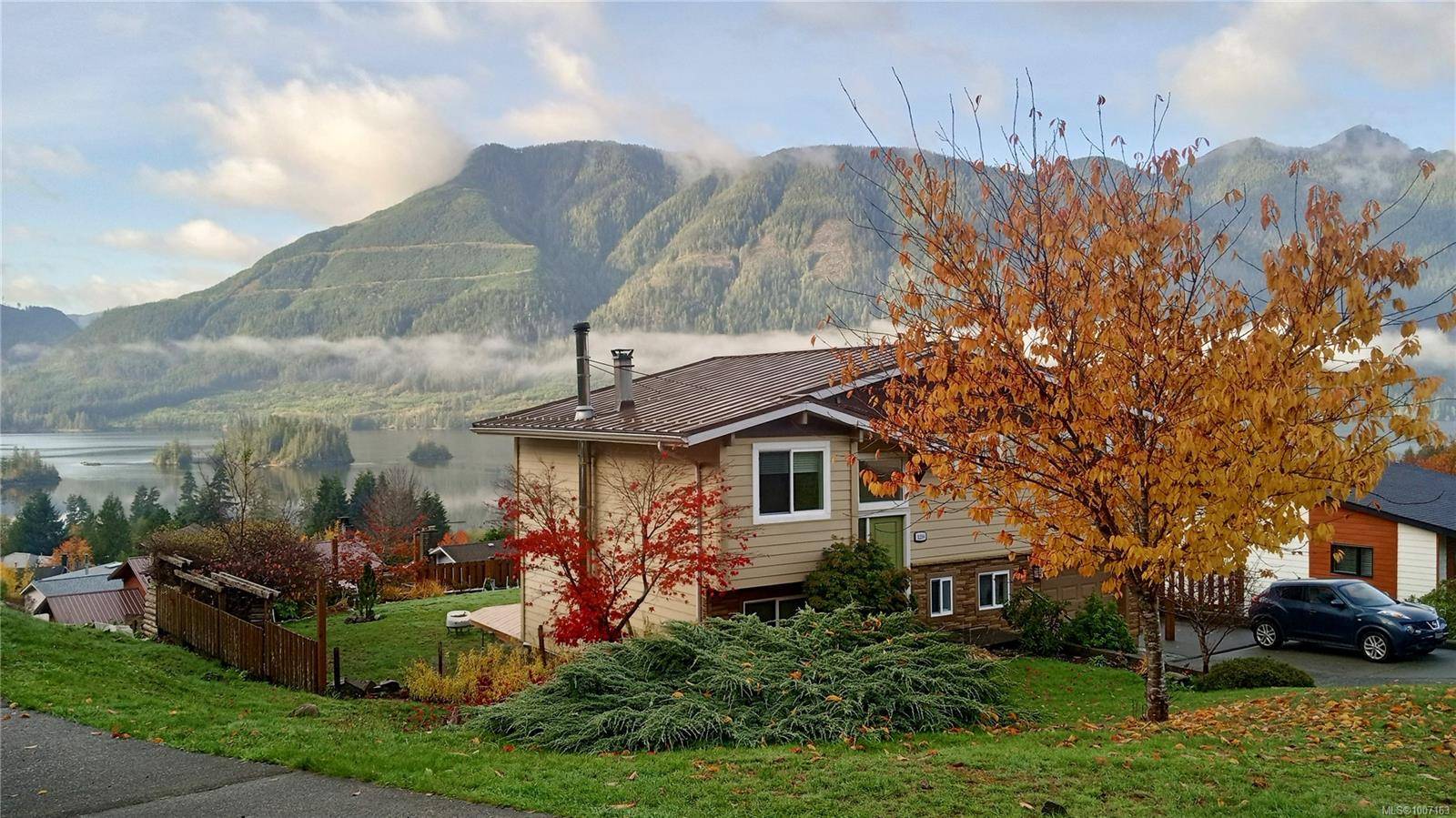3 Beds
2 Baths
1,655 SqFt
3 Beds
2 Baths
1,655 SqFt
Key Details
Property Type Single Family Home
Sub Type Single Family Detached
Listing Status Active
Purchase Type For Sale
Square Footage 1,655 sqft
Price per Sqft $300
MLS Listing ID 1007163
Style Split Entry
Bedrooms 3
Rental Info Unrestricted
Year Built 1977
Annual Tax Amount $3,088
Tax Year 2024
Lot Size 7,840 Sqft
Acres 0.18
Property Sub-Type Single Family Detached
Property Description
The main floor features a bright and inviting living room, kitchen with updated cabinets, plenty of counter space, and a dining area with a sliding door opening to the spectacular partially covered deck with glass railing and stairs leading down to the backyard. The main floor has two bedrooms, including a spacious master bedroom and a full bath with heated floor. Downstairs you will find a large family room with a wood stove and more views of the beautiful fenced back yard and the ocean. Downstairs you will also find a 3rd bedroom, a 2-pc bath, and the laundry area with access to the large 1-car garage/workshop.
Metal roof, Hardie Board siding, vinyl windows. Wherever you look, attention has been paid to the details.
Location
Province BC
County Port Alice, Village Of
Area Ni Port Alice
Rooms
Other Rooms Storage Shed
Basement Finished, Full, With Windows
Main Level Bedrooms 2
Kitchen 1
Interior
Interior Features Eating Area
Heating Baseboard, Electric, Wood
Cooling None
Fireplaces Number 1
Fireplaces Type Family Room, Wood Stove
Equipment Central Vacuum
Fireplace Yes
Window Features Insulated Windows,Vinyl Frames
Appliance Dishwasher, F/S/W/D
Heat Source Baseboard, Electric, Wood
Laundry In House
Exterior
Exterior Feature Balcony/Deck, Balcony/Patio, Fencing: Partial, Garden
Parking Features Driveway, Garage
Garage Spaces 1.0
Utilities Available Cable Available, Electricity To Lot, Phone Available
View Y/N Yes
View Mountain(s), Ocean
Roof Type Metal
Accessibility Primary Bedroom on Main
Handicap Access Primary Bedroom on Main
Total Parking Spaces 2
Building
Lot Description Marina Nearby, Quiet Area, Recreation Nearby, Shopping Nearby, Southern Exposure
Faces East
Foundation Poured Concrete
Sewer Sewer Connected
Water Municipal
Structure Type Insulation All
Others
Pets Allowed Yes
Tax ID 000-480-231
Ownership Freehold
Pets Allowed Aquariums, Birds, Caged Mammals, Cats, Dogs
Virtual Tour https://youtu.be/eXXD8JRACac






