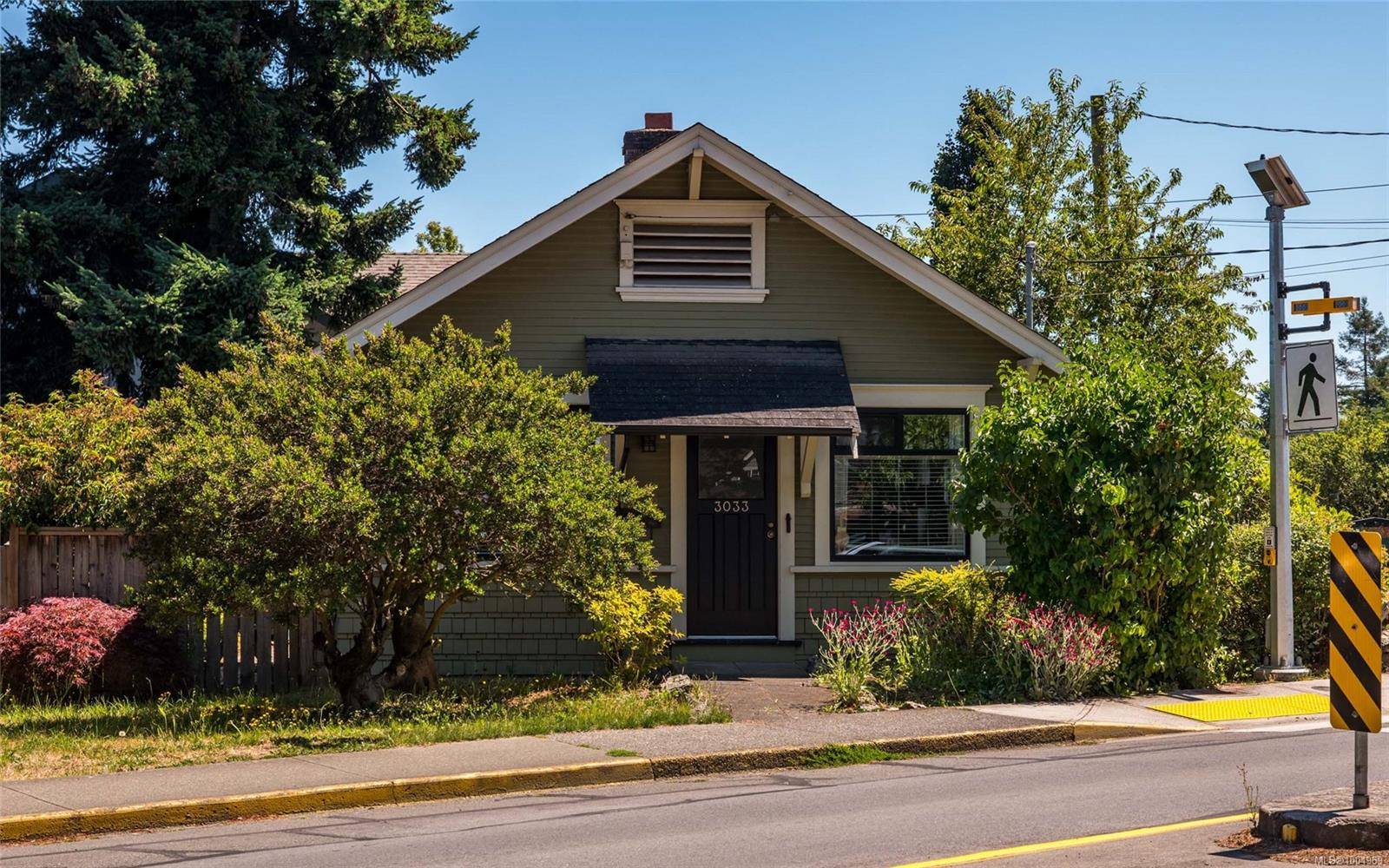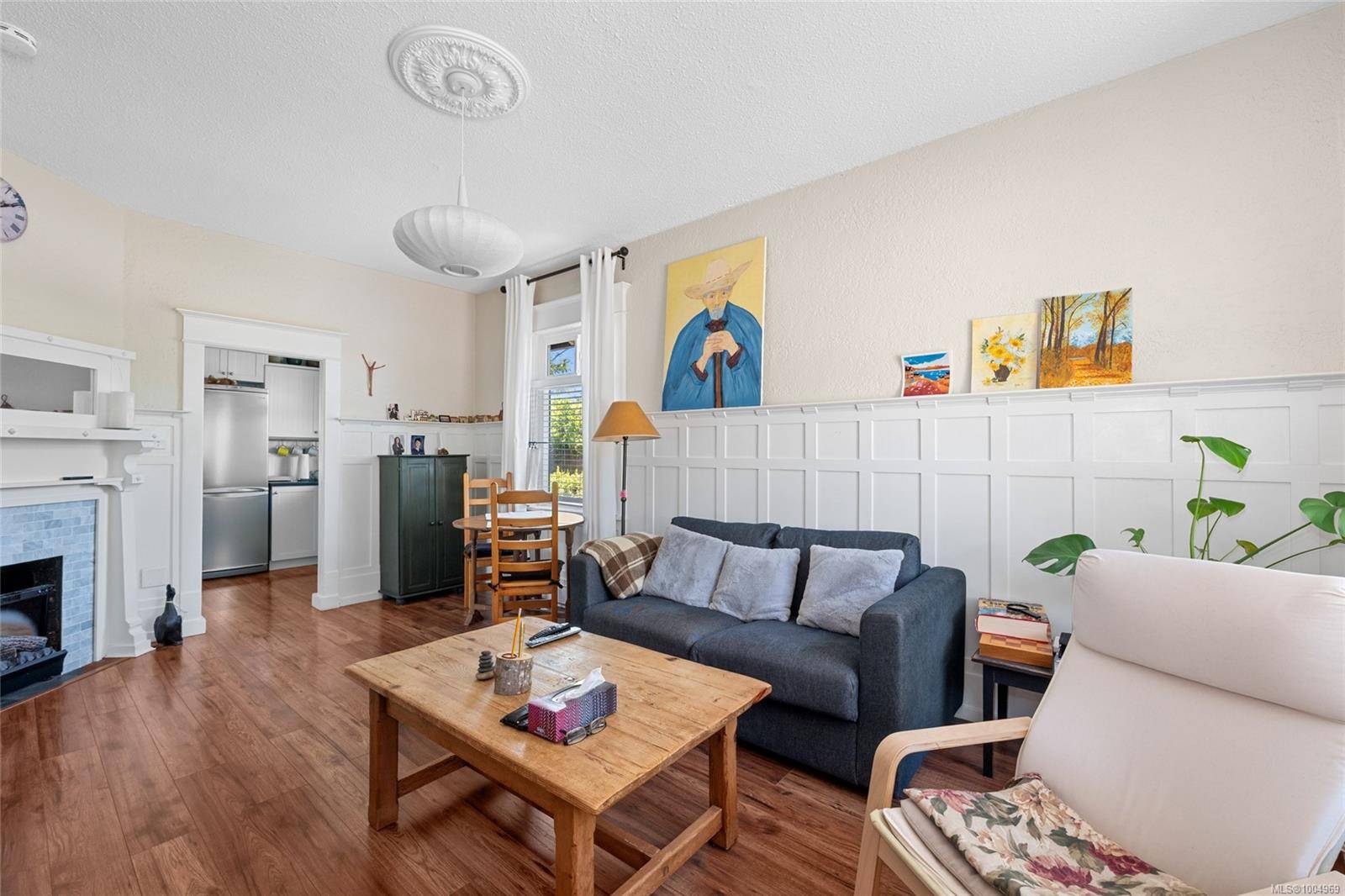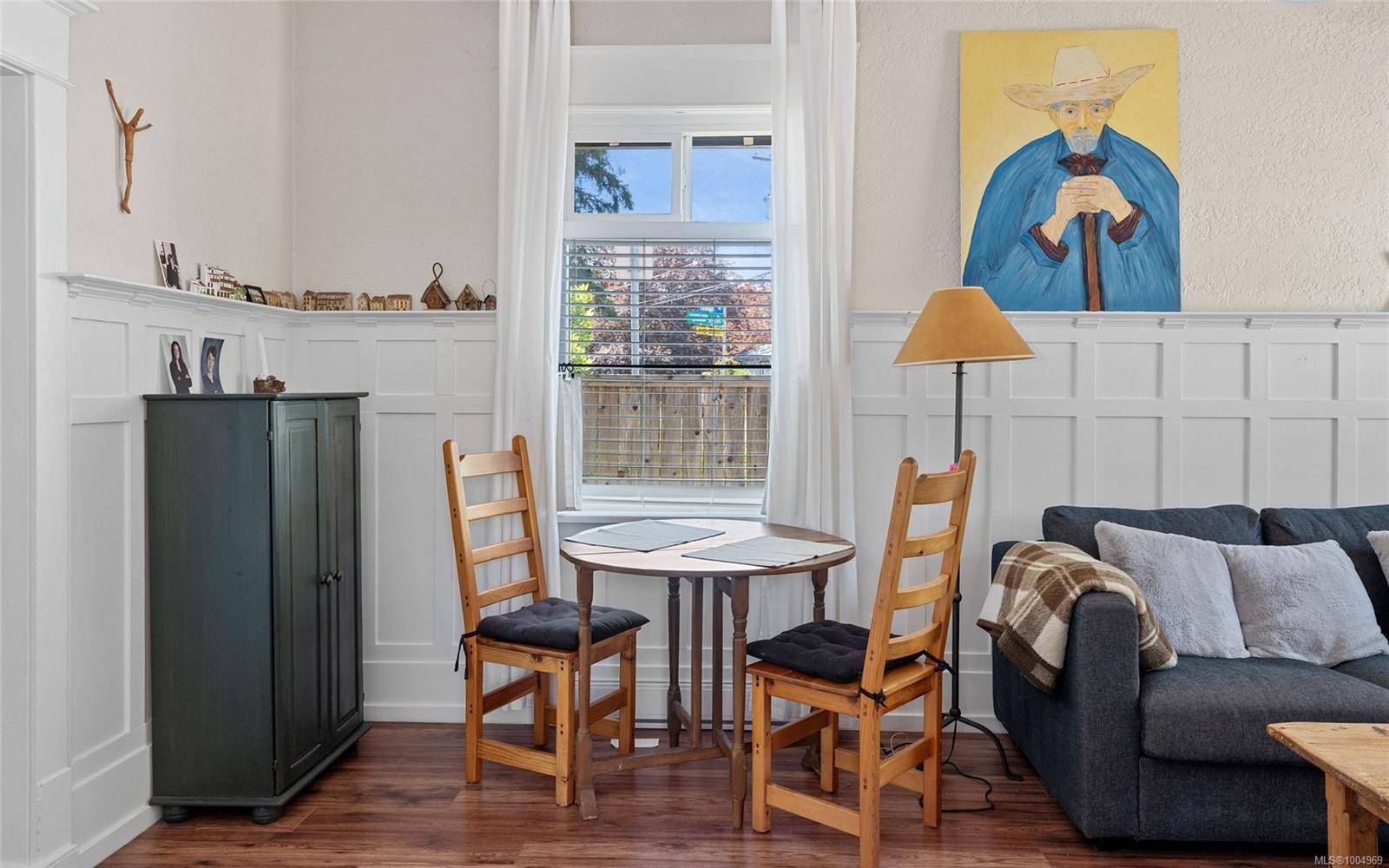2 Beds
1 Bath
712 SqFt
2 Beds
1 Bath
712 SqFt
Key Details
Property Type Single Family Home
Sub Type Single Family Detached
Listing Status Active
Purchase Type For Sale
Square Footage 712 sqft
Price per Sqft $1,262
MLS Listing ID 1004969
Style Rancher
Bedrooms 2
Rental Info Unrestricted
Year Built 1913
Annual Tax Amount $3,367
Tax Year 2024
Lot Size 3,049 Sqft
Acres 0.07
Property Sub-Type Single Family Detached
Property Description
Location
Province BC
County Capital Regional District
Area Vi Oaklands
Rooms
Other Rooms Storage Shed
Basement Crawl Space
Main Level Bedrooms 2
Kitchen 1
Interior
Heating Baseboard, Electric
Cooling None
Fireplaces Number 1
Fireplaces Type Electric
Fireplace Yes
Appliance Dishwasher, Dryer
Heat Source Baseboard, Electric
Laundry In House
Exterior
Exterior Feature Balcony/Patio, Fencing: Partial
Parking Features Carport, Detached
Carport Spaces 1
Roof Type Fibreglass Shingle
Accessibility Ground Level Main Floor, Primary Bedroom on Main
Handicap Access Ground Level Main Floor, Primary Bedroom on Main
Total Parking Spaces 1
Building
Faces West
Foundation Poured Concrete
Sewer Sewer Connected, Sewer To Lot
Water Municipal
Additional Building None
Structure Type Frame Wood,Shingle-Wood,Wood
Others
Pets Allowed Yes
Tax ID 016-359-224
Ownership Freehold
Pets Allowed Aquariums, Birds, Caged Mammals, Cats, Dogs
Virtual Tour https://my.matterport.com/show/?m=REd1JpGcibk






