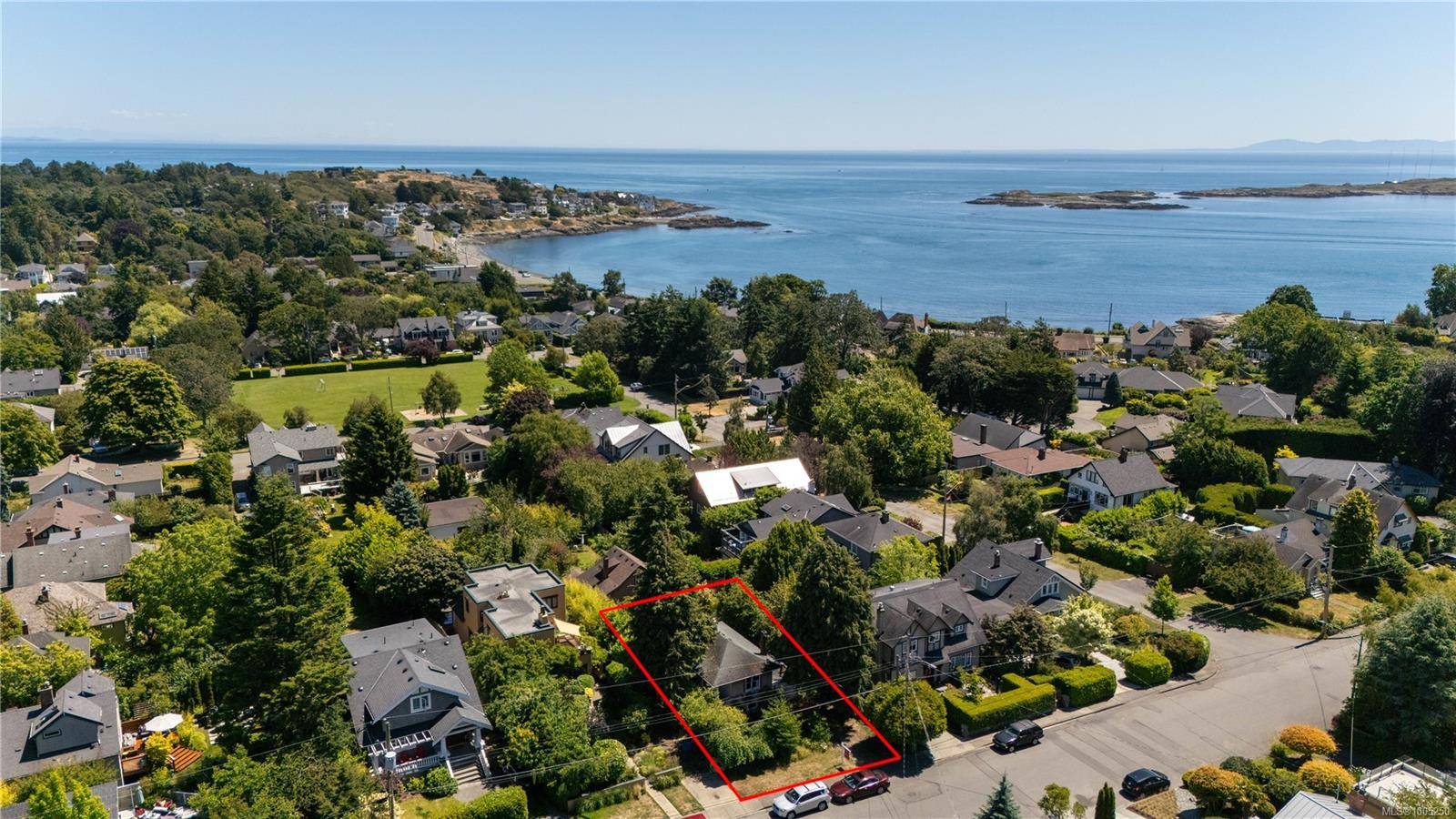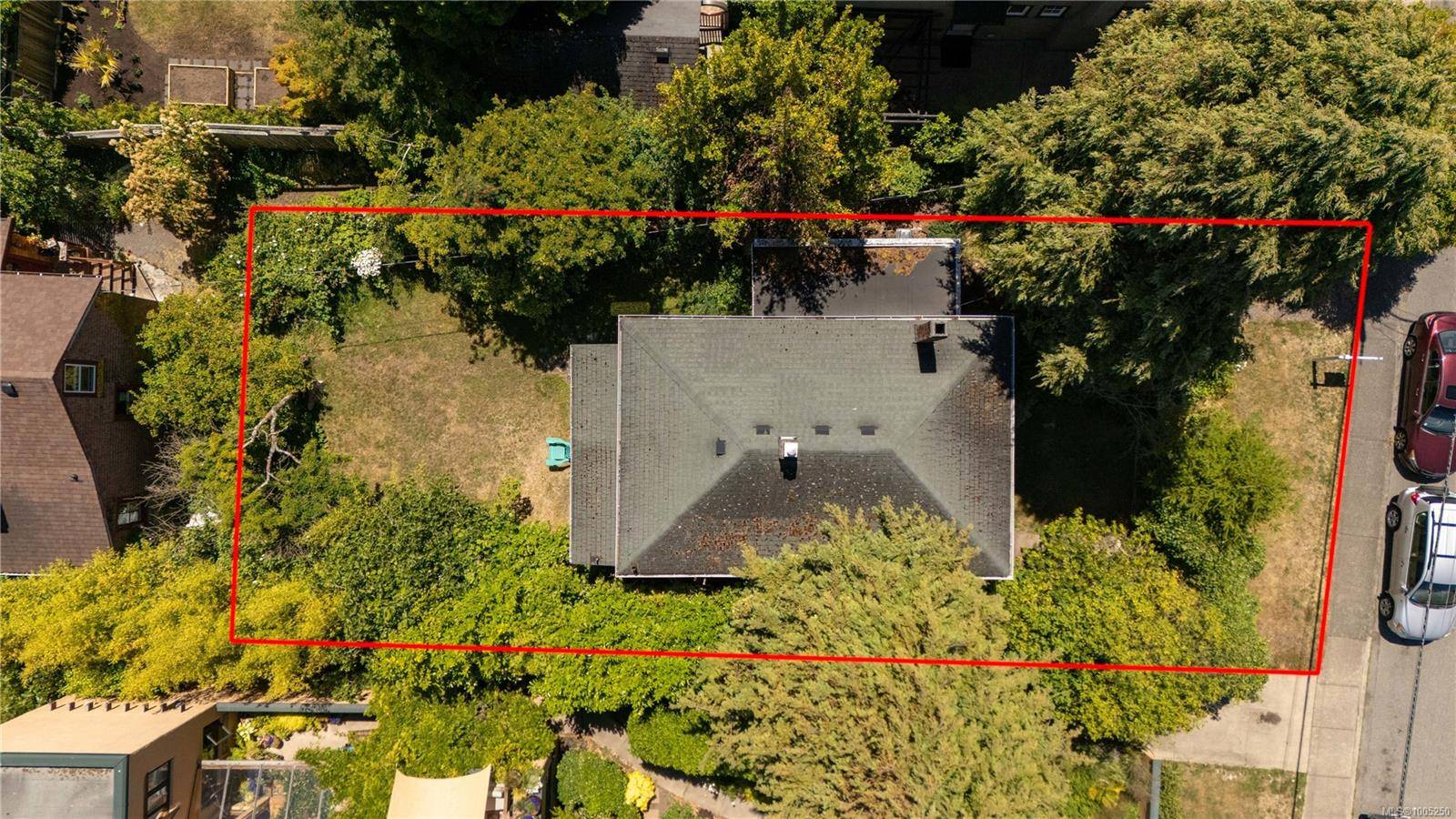1 Bed
1 Bath
651 SqFt
1 Bed
1 Bath
651 SqFt
Key Details
Property Type Single Family Home
Sub Type Single Family Detached
Listing Status Active
Purchase Type For Sale
Square Footage 651 sqft
Price per Sqft $1,536
MLS Listing ID 1005250
Style Main Level Entry with Lower Level(s)
Bedrooms 1
Rental Info Unrestricted
Year Built 1912
Annual Tax Amount $4,883
Tax Year 2024
Lot Size 3,049 Sqft
Acres 0.07
Property Sub-Type Single Family Detached
Property Description
Location
Province BC
County Capital Regional District
Area Ob South Oak Bay
Zoning R-5
Rooms
Basement Not Full Height, Unfinished, With Windows
Main Level Bedrooms 1
Kitchen 1
Interior
Interior Features Eating Area, Storage
Heating Baseboard
Cooling None
Flooring Wood
Appliance Dryer, Refrigerator, Washer
Heat Source Baseboard
Laundry In House
Exterior
Exterior Feature Garden
Parking Features Attached, Driveway, Garage, On Street
Garage Spaces 1.0
Roof Type Asphalt Shingle
Accessibility Primary Bedroom on Main
Handicap Access Primary Bedroom on Main
Total Parking Spaces 3
Building
Lot Description Family-Oriented Neighbourhood, Level, Marina Nearby, Near Golf Course, Quiet Area, Recreation Nearby, Rectangular Lot, Shopping Nearby, Sidewalk
Faces West
Foundation Poured Concrete
Sewer Sewer Connected
Water Municipal
Structure Type Concrete
Others
Pets Allowed Yes
Tax ID 007-248-016
Ownership Freehold
Pets Allowed Aquariums, Birds, Caged Mammals, Cats, Dogs
Virtual Tour https://my.matterport.com/show/?m=9SmGnDXdAsZ






