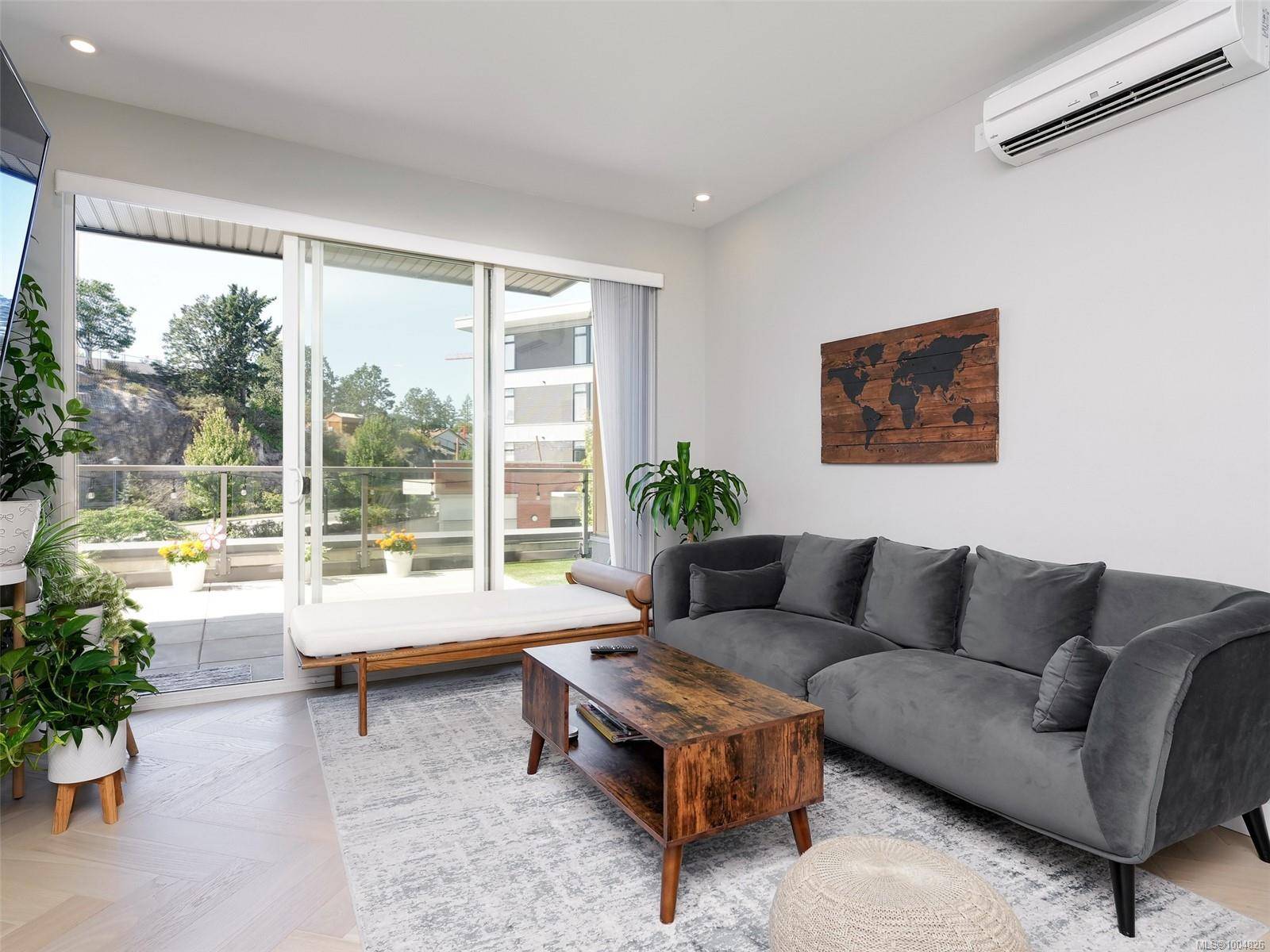2 Beds
2 Baths
898 SqFt
2 Beds
2 Baths
898 SqFt
Key Details
Property Type Condo
Sub Type Condo Apartment
Listing Status Active
Purchase Type For Sale
Square Footage 898 sqft
Price per Sqft $689
Subdivision Residence Ii At Triple Crown
MLS Listing ID 1004826
Style Condo
Bedrooms 2
Condo Fees $378/mo
HOA Fees $378/mo
Rental Info Unrestricted
Year Built 2020
Annual Tax Amount $2,715
Tax Year 2024
Lot Size 871 Sqft
Acres 0.02
Property Sub-Type Condo Apartment
Property Description
Location
Province BC
County Capital Regional District
Area La Florence Lake
Rooms
Main Level Bedrooms 2
Kitchen 1
Interior
Interior Features Dining/Living Combo
Heating Electric, Heat Pump, Natural Gas
Cooling Air Conditioning, Wall Unit(s)
Flooring Carpet, Hardwood, Tile
Fireplaces Number 1
Fireplaces Type Electric, Living Room
Fireplace Yes
Window Features Blinds,Screens,Vinyl Frames
Appliance Dryer, F/S/W/D, Oven/Range Gas
Heat Source Electric, Heat Pump, Natural Gas
Laundry In Unit
Exterior
Parking Features Attached, Underground
Utilities Available Garbage, Recycling
View Y/N Yes
View Mountain(s), Valley
Roof Type Asphalt Torch On
Accessibility Accessible Entrance
Handicap Access Accessible Entrance
Total Parking Spaces 2
Building
Faces Northwest
Entry Level 1
Foundation Poured Concrete
Sewer Sewer To Lot
Water Municipal
Structure Type Brick,Cement Fibre,Frame Wood,Insulation: Ceiling,Insulation: Walls,Metal Siding,Stucco
Others
Pets Allowed Yes
HOA Fee Include Garbage Removal,Hot Water,Insurance,Maintenance Grounds,Property Management,Recycling,Sewer,Water
Tax ID 031-286-747
Ownership See Supplements
Acceptable Financing Purchaser To Finance
Listing Terms Purchaser To Finance
Pets Allowed Aquariums, Birds, Caged Mammals, Cats, Dogs, Number Limit, Size Limit
Virtual Tour https://my.matterport.com/show/?m=2YA1YxcC8eq






