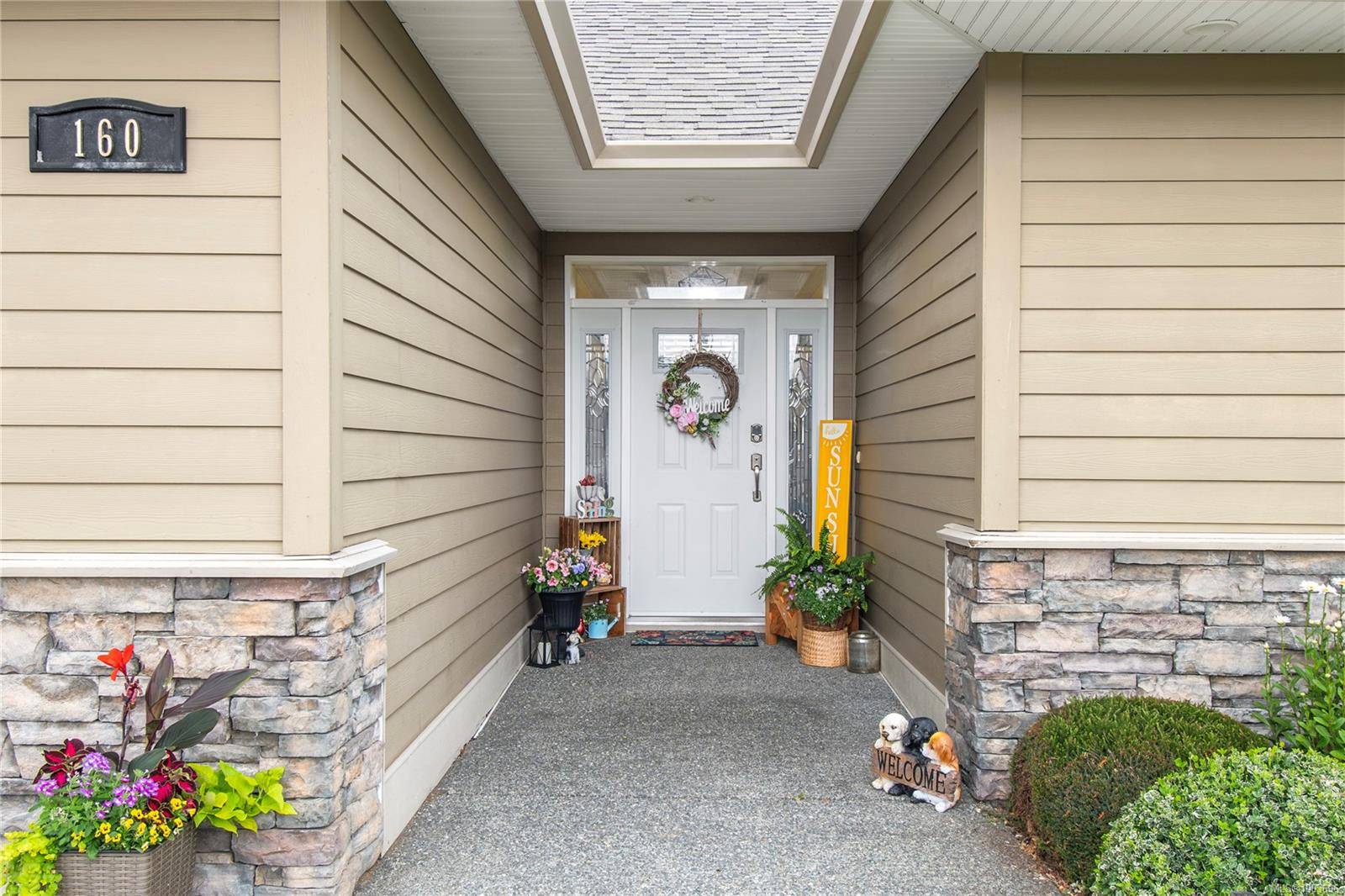Trevor Pelland PREC*
Coast To Coast VI - REAL Broker BC LLC
trevor@coasttocoastvi.ca +1(250) 802-75693 Beds
2 Baths
1,835 SqFt
3 Beds
2 Baths
1,835 SqFt
Key Details
Property Type Single Family Home
Sub Type Single Family Detached
Listing Status Active
Purchase Type For Sale
Square Footage 1,835 sqft
Price per Sqft $459
MLS Listing ID 1003696
Style Rancher
Bedrooms 3
Rental Info Unrestricted
Year Built 2008
Annual Tax Amount $6,730
Tax Year 2024
Lot Size 8,712 Sqft
Acres 0.2
Property Sub-Type Single Family Detached
Property Description
Step inside and you'll find elegant mahogany hardwood and tile flooring throughout. The large kitchen features plenty of cabinet space, stainless steel appliances, and updated lighting. The front entry is highlighted by a stylish coffered ceiling that adds a refined touch.
The primary suite features a walk-in closet and a spa-like ensuite that includes a jetted tub, jetted shower, and heated tile floors for ultimate comfort. Don't forget the cozy sunroom—an ideal spot to sip tea, read a book, and unwind in peace.
Whether you're looking to downsize or find the perfect family home, this property has it all. Don't miss out on this gem!
Location
Province BC
County Campbell River, City Of
Area Cr Willow Point
Zoning R-I
Rooms
Other Rooms Storage Shed
Basement Crawl Space
Main Level Bedrooms 3
Kitchen 1
Interior
Interior Features Jetted Tub
Heating Electric, Heat Pump, Natural Gas
Cooling HVAC
Flooring Hardwood, Tile, Vinyl
Fireplaces Number 1
Fireplaces Type Gas
Equipment Central Vacuum Roughed-In, Electric Garage Door Opener
Fireplace Yes
Window Features Insulated Windows
Appliance Dishwasher, F/S/W/D
Heat Source Electric, Heat Pump, Natural Gas
Laundry In House
Exterior
Exterior Feature Fencing: Full, Garden, Sprinkler System
Parking Features Driveway, Garage, RV Access/Parking
Garage Spaces 1.0
Utilities Available Cable Available, Electricity To Lot, Garbage, Natural Gas To Lot, Phone Available, Recycling, Underground Utilities
Roof Type Asphalt Shingle
Total Parking Spaces 3
Building
Lot Description Corner, Irrigation Sprinkler(s), Level, Quiet Area
Faces South
Entry Level 1
Foundation Poured Concrete
Sewer Sewer Connected
Water Municipal
Structure Type Cement Fibre,Insulation: Ceiling,Insulation: Walls
Others
Pets Allowed Yes
Restrictions Building Scheme
Tax ID 027-061-728
Ownership Freehold
Acceptable Financing Must Be Paid Off
Listing Terms Must Be Paid Off
Pets Allowed Aquariums, Birds, Caged Mammals, Cats, Dogs
Virtual Tour https://youriguide.com/160_brind_amour_dr_campbell_river_bc






