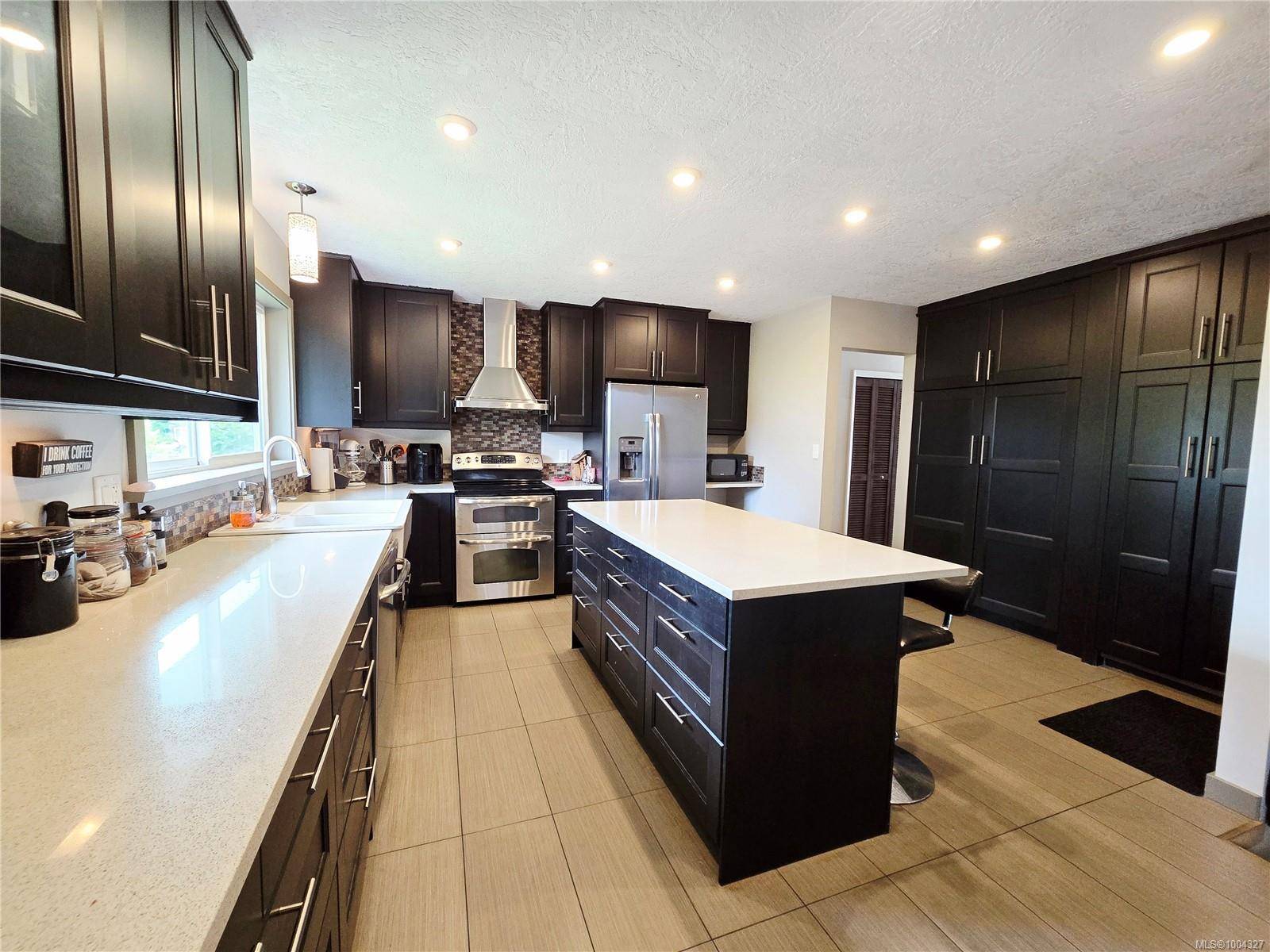5 Beds
2 Baths
2,323 SqFt
5 Beds
2 Baths
2,323 SqFt
Key Details
Property Type Single Family Home
Sub Type Single Family Detached
Listing Status Active
Purchase Type For Sale
Square Footage 2,323 sqft
Price per Sqft $499
MLS Listing ID 1004327
Style Main Level Entry with Lower Level(s)
Bedrooms 5
Rental Info Unrestricted
Year Built 1969
Annual Tax Amount $5,202
Tax Year 2024
Lot Size 8,712 Sqft
Acres 0.2
Property Sub-Type Single Family Detached
Property Description
Location
Province BC
County Capital Regional District
Area Cs Tanner
Rooms
Basement Finished
Main Level Bedrooms 3
Kitchen 2
Interior
Heating Forced Air
Cooling None
Fireplaces Number 1
Fireplaces Type Living Room
Fireplace Yes
Heat Source Forced Air
Laundry In House
Exterior
Parking Features Garage
Garage Spaces 1.0
Roof Type Asphalt Shingle
Total Parking Spaces 3
Building
Faces West
Foundation Poured Concrete
Sewer Sewer Connected
Water Municipal
Additional Building Exists
Structure Type Frame Wood,Wood
Others
Pets Allowed Yes
Tax ID 023-752-033
Ownership Freehold
Pets Allowed Aquariums, Birds, Caged Mammals, Cats, Dogs






