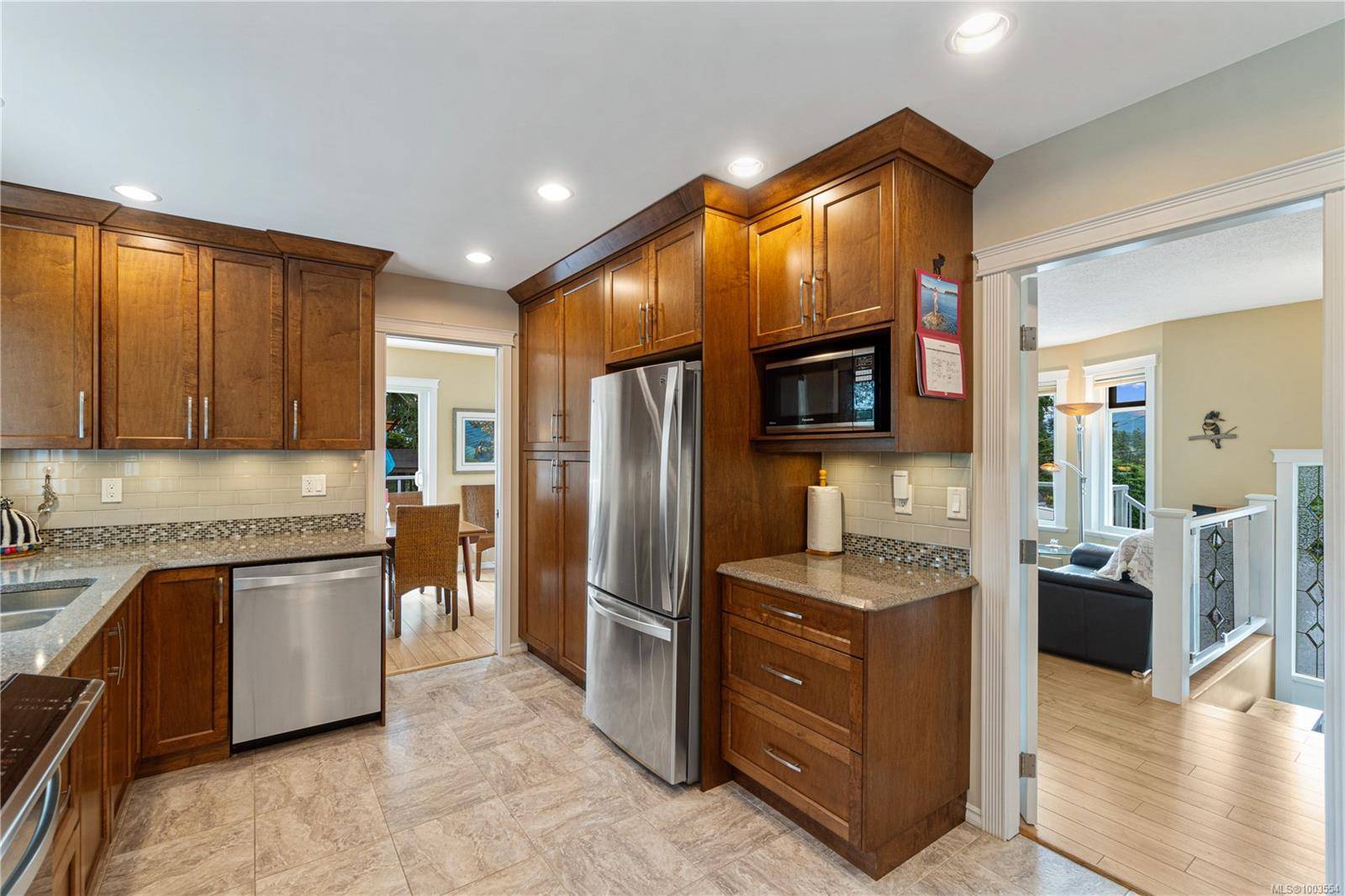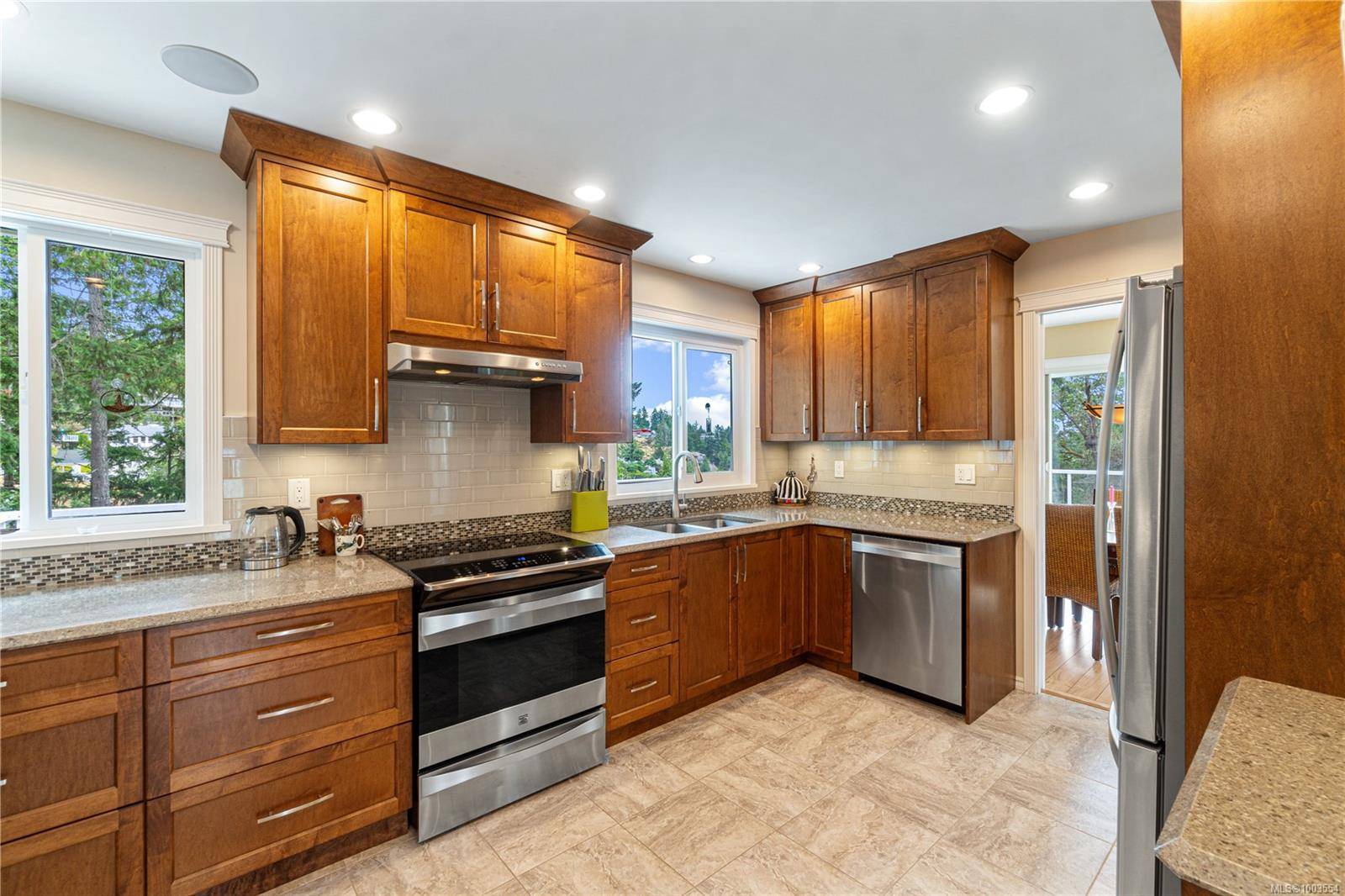3 Beds
3 Baths
1,990 SqFt
3 Beds
3 Baths
1,990 SqFt
Key Details
Property Type Single Family Home
Sub Type Single Family Detached
Listing Status Pending
Purchase Type For Sale
Square Footage 1,990 sqft
Price per Sqft $427
MLS Listing ID 1003554
Style Split Level
Bedrooms 3
Rental Info Unrestricted
Year Built 1974
Annual Tax Amount $4,875
Tax Year 2024
Lot Size 0.450 Acres
Acres 0.45
Property Sub-Type Single Family Detached
Property Description
Location
Province BC
County Nanaimo, City Of
Area Na Departure Bay
Direction West
Rooms
Basement Finished
Kitchen 1
Interior
Heating Heat Pump
Cooling Air Conditioning
Fireplaces Number 2
Fireplaces Type Propane
Fireplace Yes
Laundry In House
Exterior
Parking Features Carport Double, RV Access/Parking
Carport Spaces 2
View Y/N Yes
View Ocean
Roof Type Fibreglass Shingle
Total Parking Spaces 4
Building
Lot Description Cul-de-sac
Building Description Wood, Split Level
Faces West
Foundation Poured Concrete
Sewer Sewer Connected
Water Municipal
Structure Type Wood
Others
Tax ID 003-612-686
Ownership Freehold
Pets Allowed Aquariums, Birds, Caged Mammals, Cats, Dogs
Virtual Tour https://youtu.be/xIWTnVfDYLs






