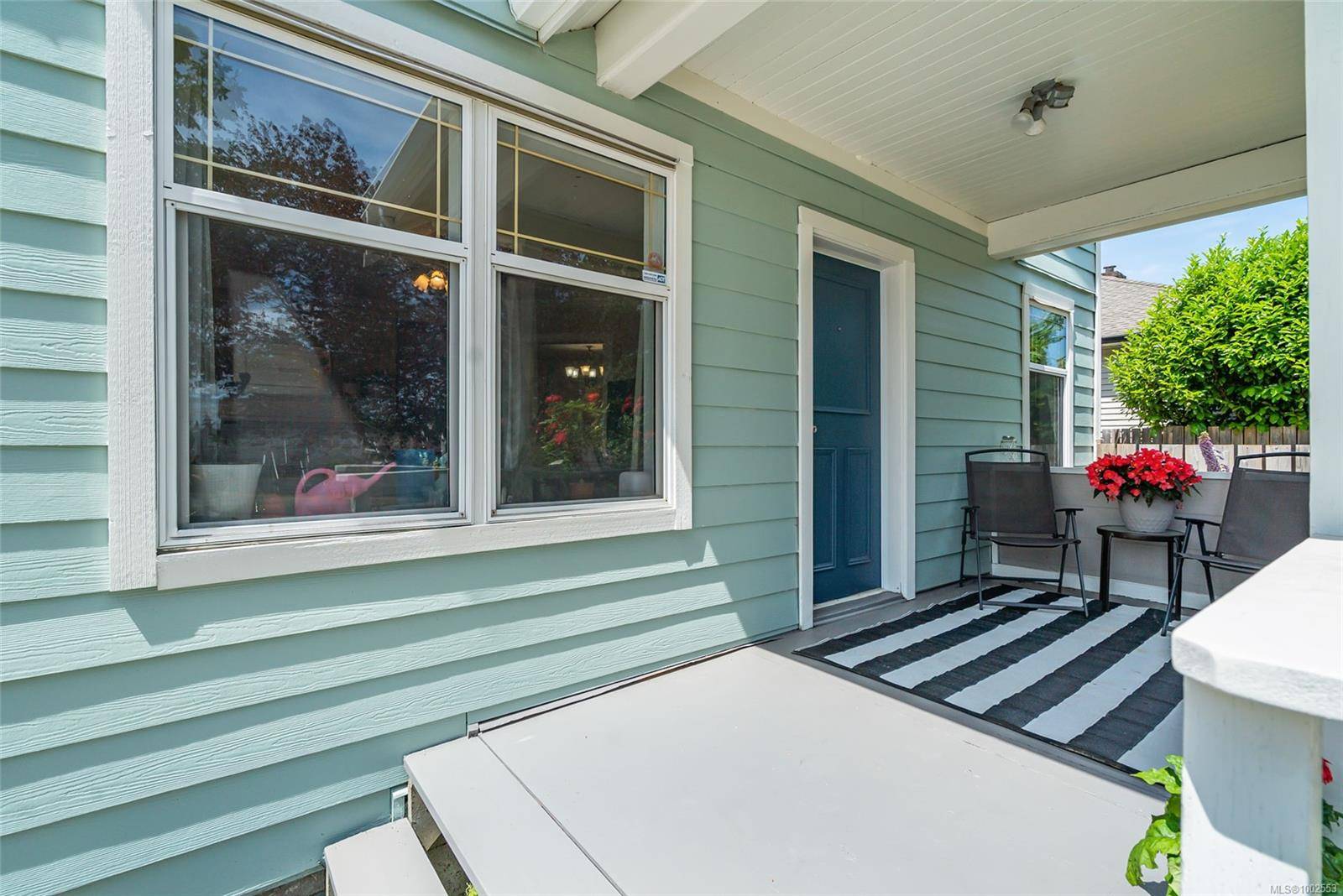6 Beds
4 Baths
2,708 SqFt
6 Beds
4 Baths
2,708 SqFt
Key Details
Property Type Single Family Home
Sub Type Single Family Detached
Listing Status Active
Purchase Type For Sale
Square Footage 2,708 sqft
Price per Sqft $313
MLS Listing ID 1002553
Style Main Level Entry with Upper Level(s)
Bedrooms 6
Rental Info Unrestricted
Year Built 1938
Annual Tax Amount $4,664
Tax Year 2024
Lot Size 6,534 Sqft
Acres 0.15
Property Sub-Type Single Family Detached
Property Description
Location
Province BC
County Nanaimo, City Of
Area Na University District
Zoning R1
Rooms
Basement Crawl Space
Main Level Bedrooms 3
Kitchen 3
Interior
Heating Baseboard, Electric
Cooling None
Flooring Mixed
Fireplaces Number 1
Fireplaces Type Gas, Living Room
Fireplace Yes
Heat Source Baseboard, Electric
Laundry Common Area
Exterior
Exterior Feature Balcony/Deck, Balcony/Patio, Fenced
Parking Features Driveway, Other
View Y/N Yes
View Mountain(s)
Roof Type Asphalt Shingle
Accessibility Ground Level Main Floor
Handicap Access Ground Level Main Floor
Total Parking Spaces 6
Building
Lot Description Central Location, Landscaped, Level, Recreation Nearby, Shopping Nearby
Faces East
Foundation Poured Concrete
Sewer Sewer Connected
Water Municipal
Architectural Style Character
Structure Type Cement Fibre
Others
Pets Allowed Yes
Tax ID 007-589-786
Ownership Freehold
Pets Allowed Aquariums, Birds, Caged Mammals, Cats, Dogs
Virtual Tour https://unbranded.youriguide.com/419_hillcrest_ave_nanaimo_bc/






