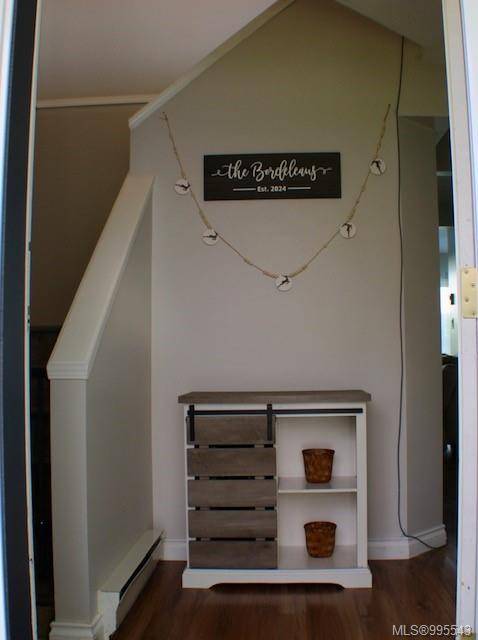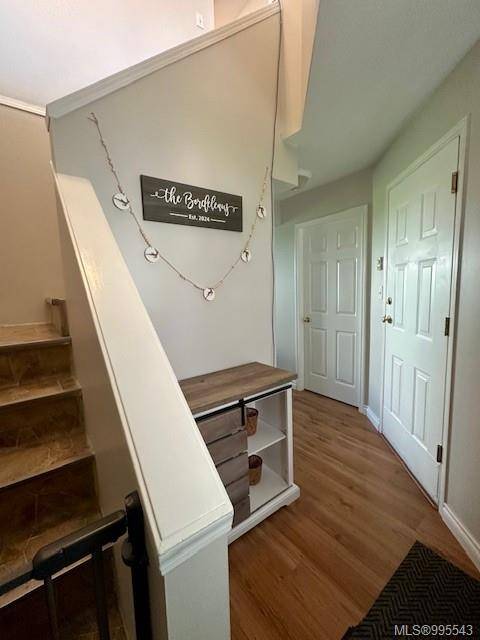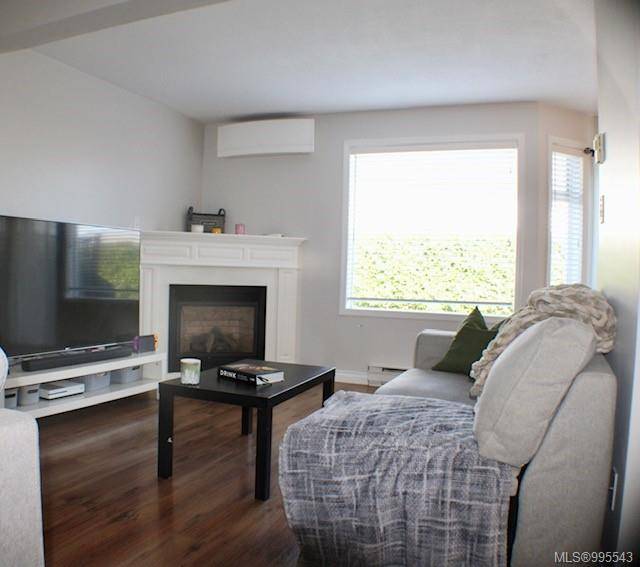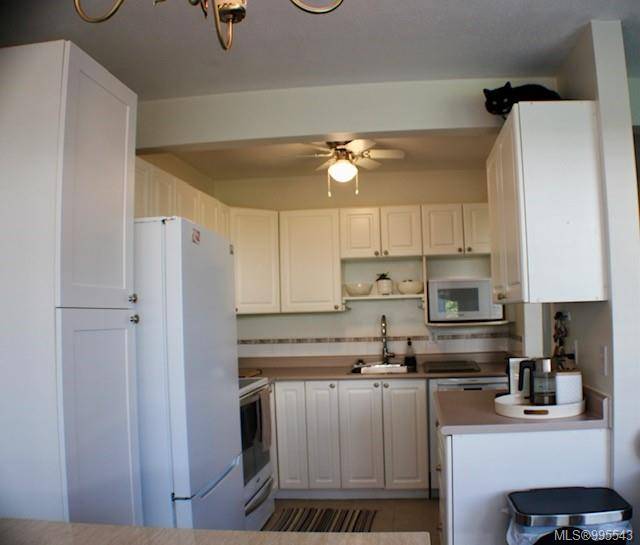Trevor Pelland PREC*
Coast To Coast VI - REAL Broker BC LLC
trevor@coasttocoastvi.ca +1(250) 802-75693 Beds
2 Baths
1,145 SqFt
3 Beds
2 Baths
1,145 SqFt
Key Details
Property Type Townhouse
Sub Type Row/Townhouse
Listing Status Pending
Purchase Type For Sale
Square Footage 1,145 sqft
Price per Sqft $462
Subdivision Trumpeter Greene
MLS Listing ID 995543
Style Main Level Entry with Upper Level(s)
Bedrooms 3
HOA Fees $346/mo
Rental Info Some Rentals
Year Built 1995
Annual Tax Amount $2,409
Tax Year 2024
Lot Size 1,306 Sqft
Acres 0.03
Property Sub-Type Row/Townhouse
Property Description
Location
Province BC
County Courtenay, City Of
Area Cv Courtenay East
Zoning R3
Direction West
Rooms
Basement None
Kitchen 1
Interior
Heating Heat Pump, Natural Gas
Cooling HVAC
Flooring Mixed
Fireplaces Number 1
Fireplaces Type Gas, Living Room
Equipment Other Improvements
Fireplace Yes
Appliance F/S/W/D
Laundry In Unit
Exterior
Parking Features Driveway, Garage
Garage Spaces 1.0
Utilities Available Natural Gas To Lot
Roof Type Asphalt Shingle
Handicap Access Ground Level Main Floor
Total Parking Spaces 1
Building
Lot Description Central Location, Family-Oriented Neighbourhood, No Through Road, Quiet Area, Recreation Nearby
Building Description Frame Wood,Insulation: Ceiling,Insulation: Walls,Vinyl Siding, Main Level Entry with Upper Level(s)
Faces West
Story 1
Foundation Slab
Sewer Sewer Connected
Water Municipal
Additional Building None
Structure Type Frame Wood,Insulation: Ceiling,Insulation: Walls,Vinyl Siding
Others
Tax ID 018-931-723
Ownership Freehold/Strata
Acceptable Financing Must Be Paid Off
Listing Terms Must Be Paid Off
Pets Allowed Aquariums, Birds, Cats, Dogs, Number Limit, Size Limit






