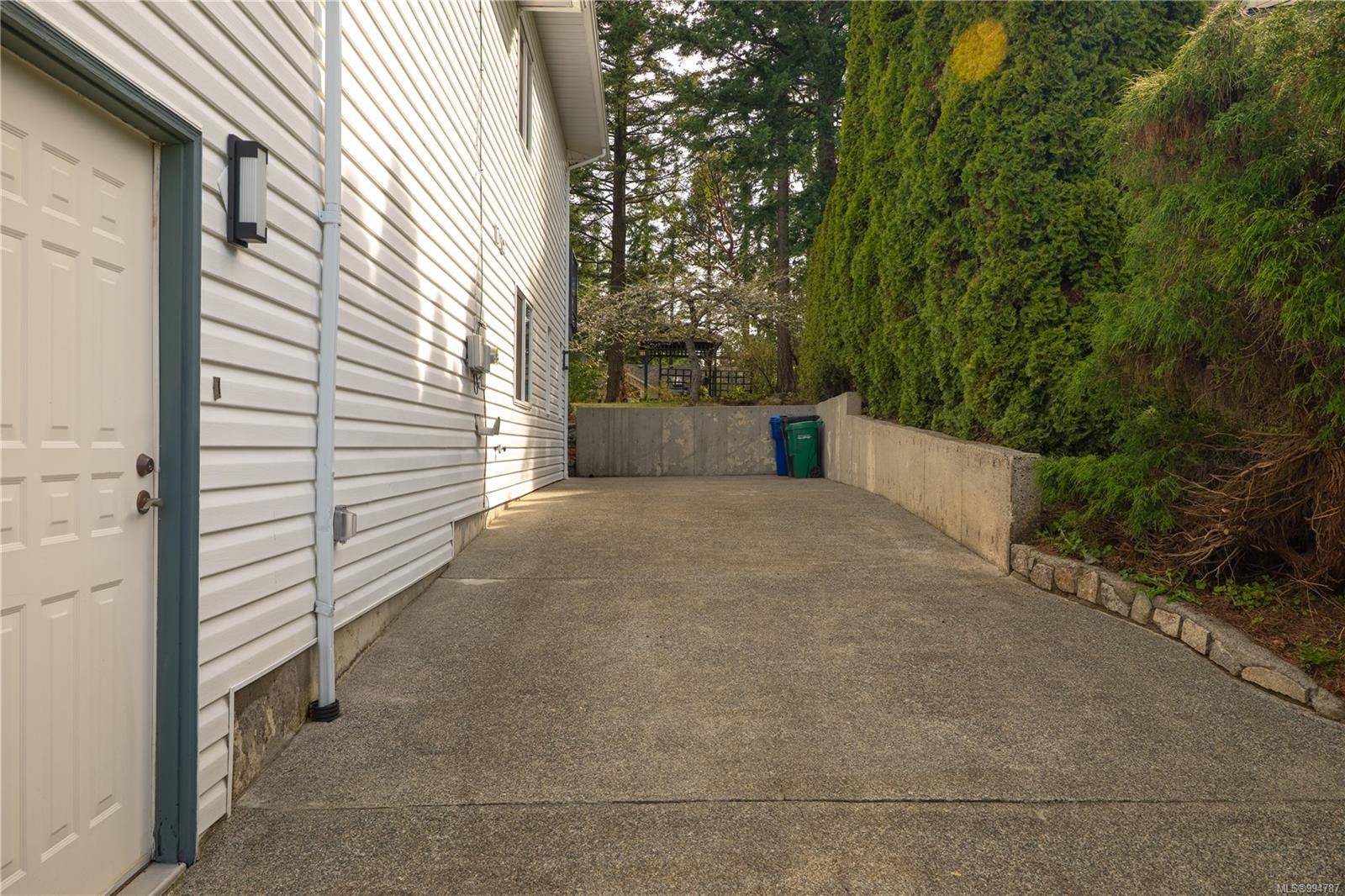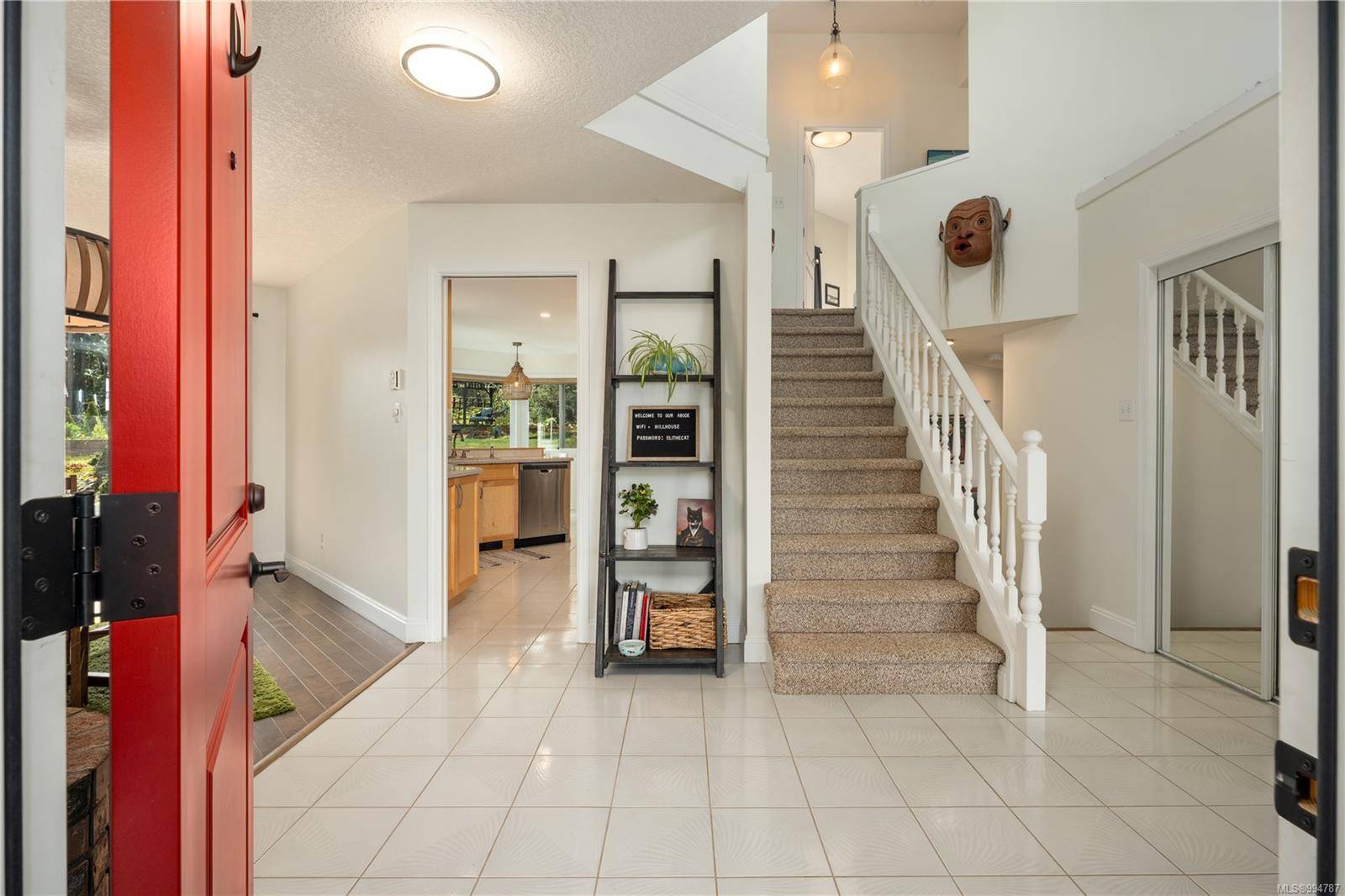4 Beds
3 Baths
2,186 SqFt
4 Beds
3 Baths
2,186 SqFt
Key Details
Property Type Single Family Home
Sub Type Single Family Detached
Listing Status Active
Purchase Type For Sale
Square Footage 2,186 sqft
Price per Sqft $445
MLS Listing ID 994787
Style Main Level Entry with Upper Level(s)
Bedrooms 4
Rental Info Unrestricted
Year Built 1990
Annual Tax Amount $5,491
Tax Year 2024
Lot Size 10,890 Sqft
Acres 0.25
Property Sub-Type Single Family Detached
Property Description
Location
Province BC
County Nanaimo Regional District
Area Na University District
Zoning R5
Rooms
Other Rooms Gazebo, Storage Shed
Basement Crawl Space
Main Level Bedrooms 1
Kitchen 1
Interior
Interior Features Ceiling Fan(s), Dining/Living Combo, Eating Area, Soaker Tub
Heating Baseboard, Electric, Wood
Cooling None
Flooring Carpet, Hardwood, Mixed, Tile
Fireplaces Number 1
Fireplaces Type Wood Stove
Equipment Central Vacuum Roughed-In
Fireplace Yes
Window Features Blinds,Skylight(s)
Appliance Dishwasher, F/S/W/D, Oven/Range Electric
Heat Source Baseboard, Electric, Wood
Laundry In House
Exterior
Exterior Feature Balcony/Deck, Balcony/Patio, Garden, Lighting
Parking Features Driveway, Garage Double, On Street, RV Access/Parking
Garage Spaces 2.0
Utilities Available Electricity To Lot, Natural Gas Available
View Y/N Yes
View City, Ocean
Roof Type Asphalt Shingle
Total Parking Spaces 10
Building
Lot Description Central Location, Hillside
Faces North
Entry Level 2
Foundation Poured Concrete
Sewer Sewer Connected
Water Municipal
Structure Type Frame Wood,Vinyl Siding
Others
Pets Allowed Yes
Restrictions Building Scheme,Easement/Right of Way
Tax ID 001-379-909
Ownership Freehold
Pets Allowed Aquariums, Birds, Caged Mammals, Cats, Dogs
Virtual Tour https://youtu.be/kHJu-1NBLAo






