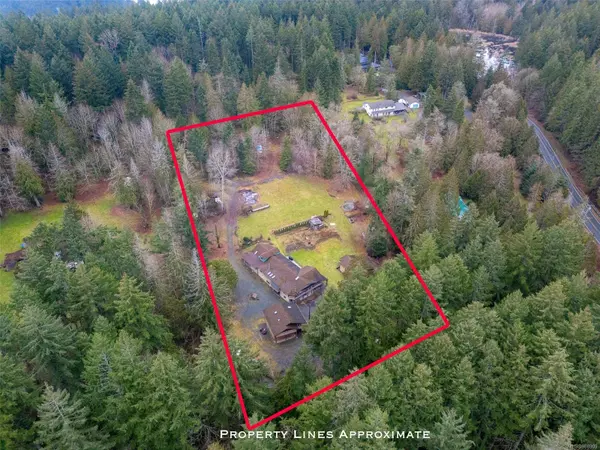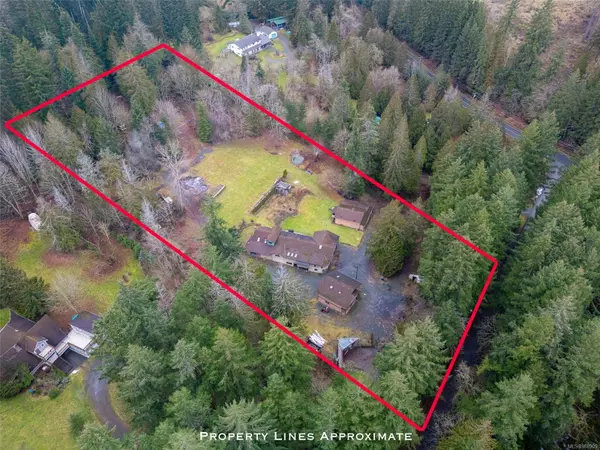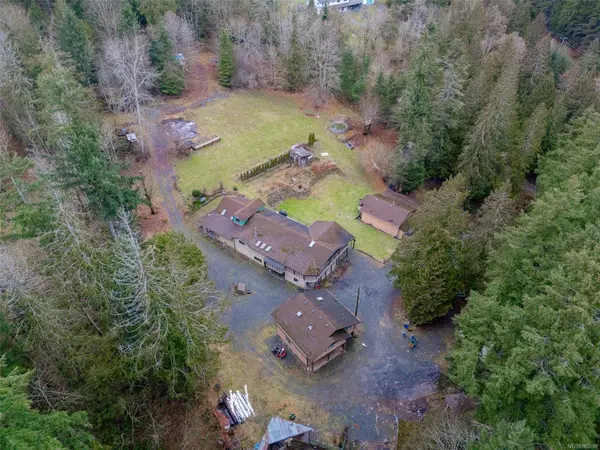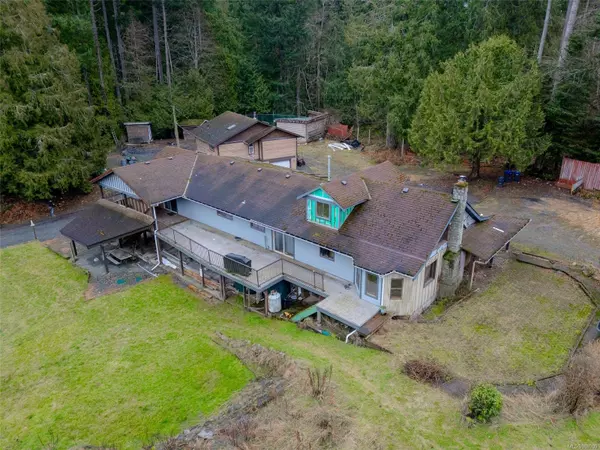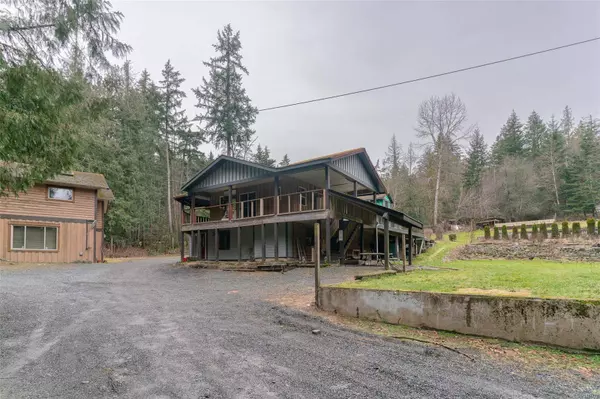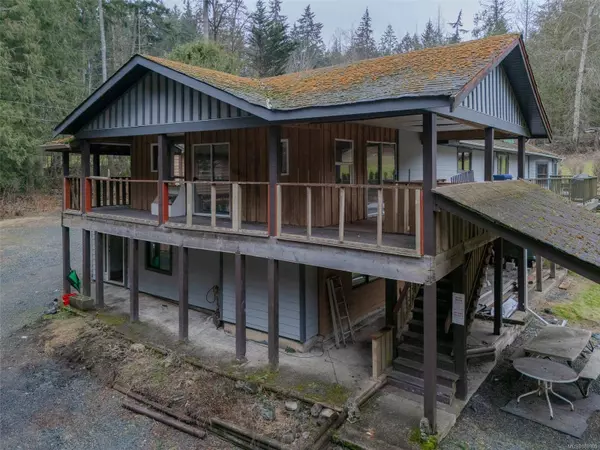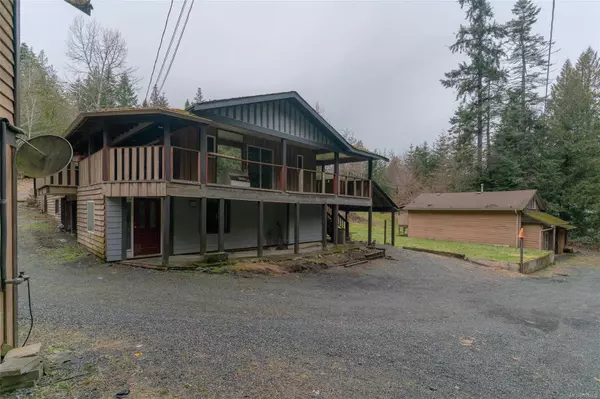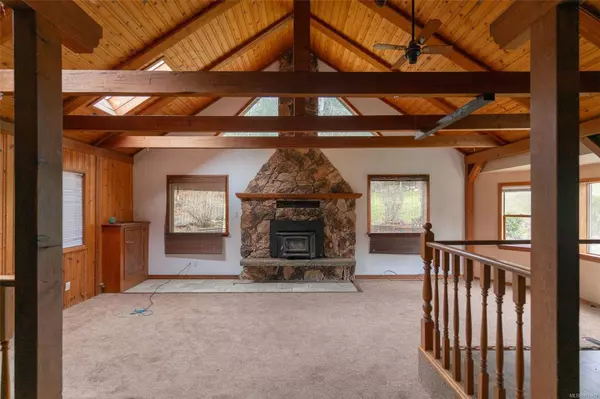
GALLERY
PROPERTY DETAIL
Key Details
Sold Price $800,00011.1%
Property Type Single Family Home
Sub Type Single Family Detached
Listing Status Sold
Purchase Type For Sale
Square Footage 5, 760 sqft
Price per Sqft $138
MLS Listing ID 988909
Sold Date 05/26/25
Style Main Level Entry with Lower/Upper Lvl(s)
Bedrooms 7
Rental Info Unrestricted
Year Built 1982
Annual Tax Amount $5,039
Tax Year 2024
Lot Size 5.010 Acres
Acres 5.01
Property Sub-Type Single Family Detached
Location
Province BC
County Nanaimo Regional District
Area Na Cedar
Direction Southeast
Rooms
Other Rooms Workshop
Basement Finished, Partial
Main Level Bedrooms 3
Kitchen 4
Building
Lot Description Acreage, Private, Rural Setting, Wooded Lot
Building Description Insulation: Ceiling,Insulation: Walls,Wood, Main Level Entry with Lower/Upper Lvl(s)
Faces Southeast
Foundation Poured Concrete
Sewer Septic System
Water Well: Drilled
Additional Building Exists
Structure Type Insulation: Ceiling,Insulation: Walls,Wood
Interior
Heating Baseboard, Electric, Propane, Wood, Mixed
Cooling None
Flooring Mixed
Fireplaces Number 1
Fireplaces Type Insert, Living Room
Fireplace 1
Window Features Insulated Windows
Appliance F/S/W/D, Hot Tub
Laundry In House
Exterior
Exterior Feature Balcony/Deck, Fenced
Parking Features Additional, Detached, Driveway
Utilities Available Electricity Available, Electricity To Lot, Phone To Lot
Roof Type Asphalt Shingle
Total Parking Spaces 4
Others
Tax ID 001-243-659
Ownership Freehold
Pets Allowed Aquariums, Birds, Caged Mammals, Cats, Dogs
SIMILAR HOMES FOR SALE
Check for similar Single Family Homes at price around $800,000 in Nanaimo,BC
CONTACT


