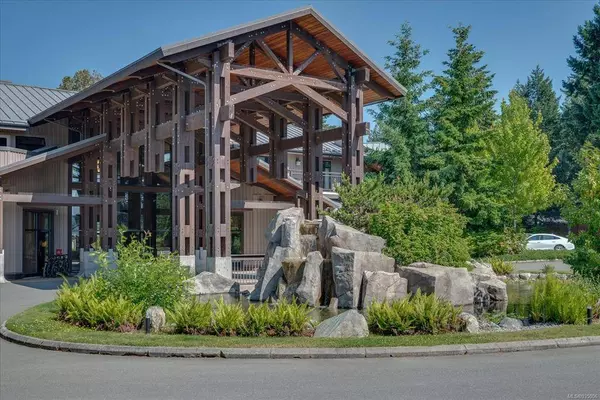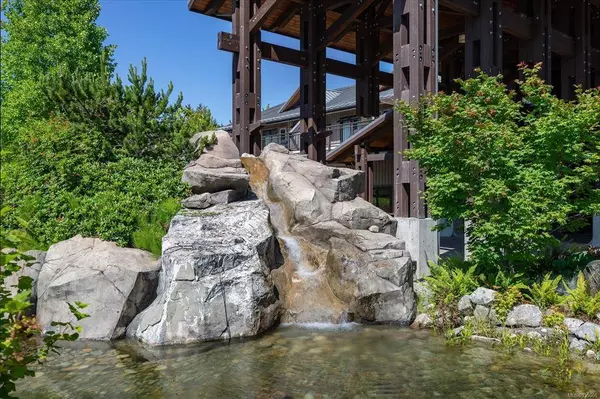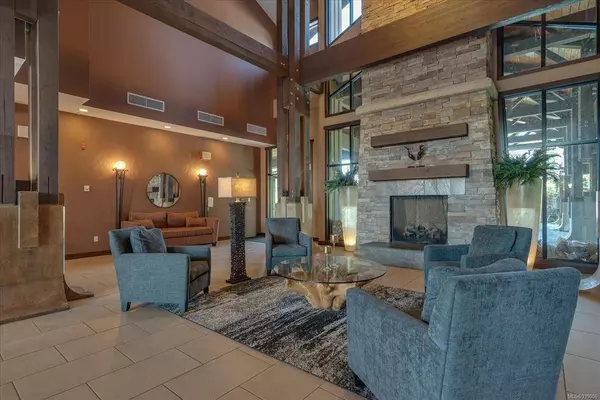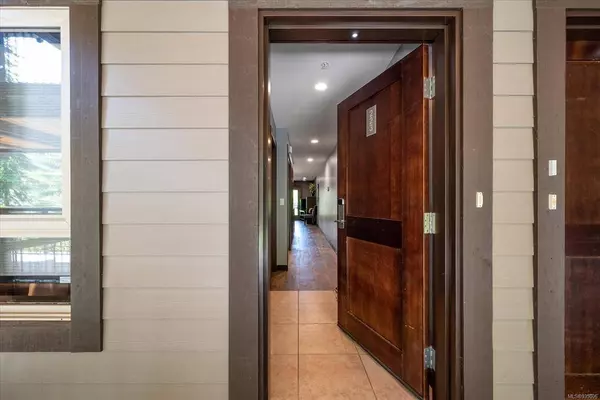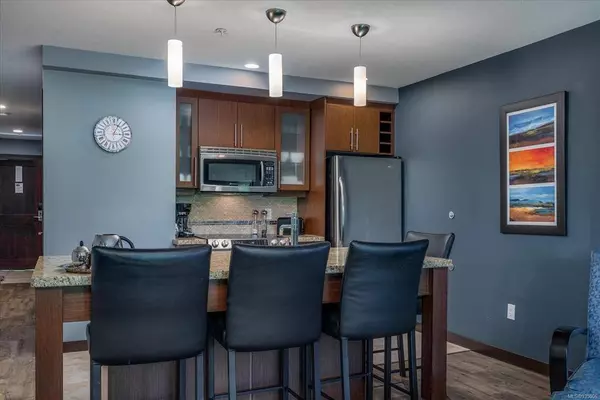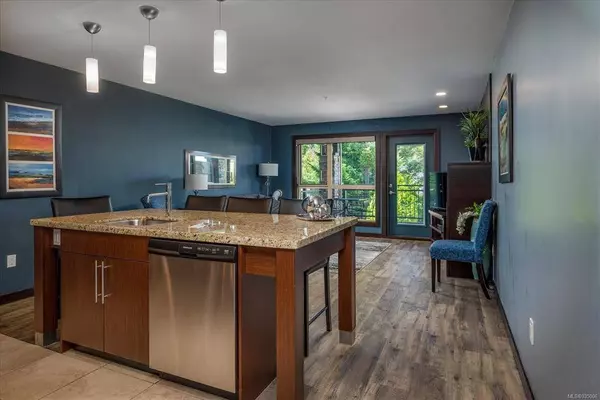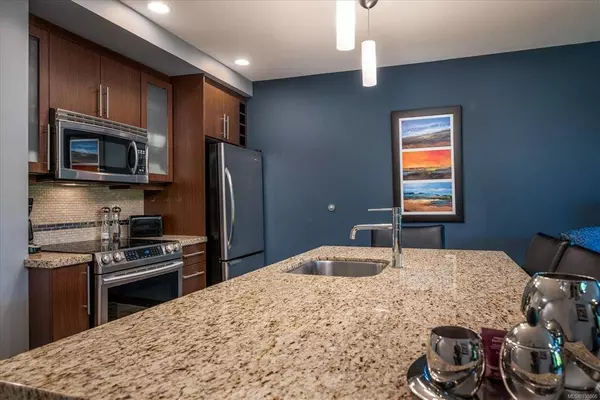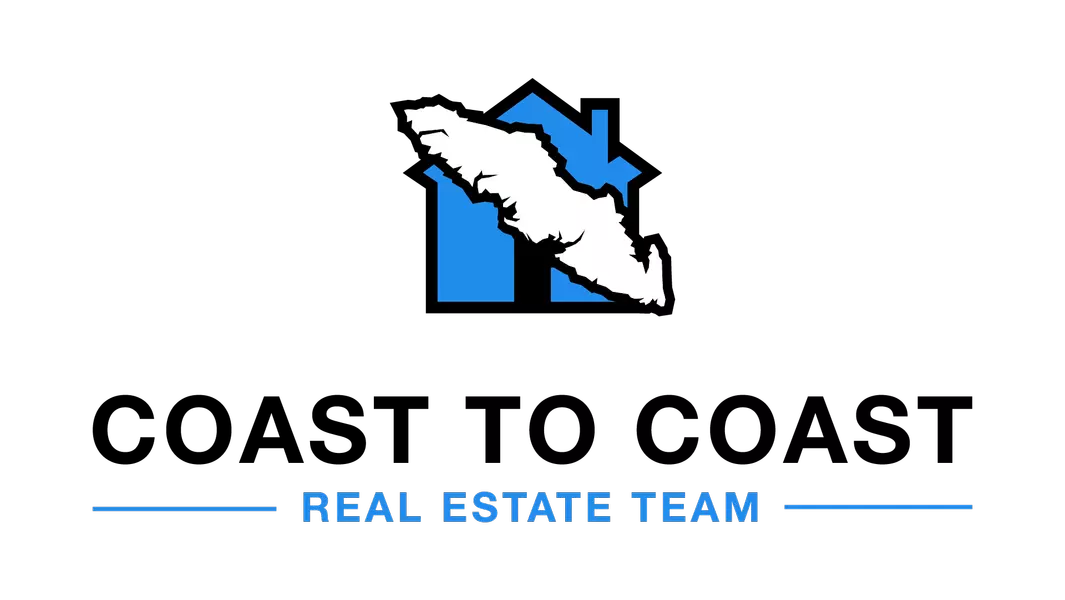
GALLERY
PROPERTY DETAIL
Key Details
Sold Price $38,000
Property Type Condo
Sub Type Condo Apartment
Listing Status Sold
Purchase Type For Sale
Square Footage 659 sqft
Price per Sqft $57
Subdivision Sunrise Ridge Waterfront Resort
MLS Listing ID 935006
Sold Date 07/04/23
Style Condo
Bedrooms 1
HOA Fees $383/mo
Rental Info Some Rentals
Year Built 2007
Annual Tax Amount $966
Tax Year 2021
Property Sub-Type Condo Apartment
Location
Province BC
County Parksville, City Of
Area Pq Parksville
Zoning CS-2
Direction Northeast
Rooms
Basement None
Main Level Bedrooms 1
Kitchen 1
Building
Lot Description Easy Access, Family-Oriented Neighbourhood, Irrigation Sprinkler(s), Landscaped, Level, Recreation Nearby, Shopping Nearby, Southern Exposure, Walk on Waterfront
Building Description Cement Fibre,Insulation All,Wood, Condo
Faces Northeast
Story 4
Foundation Poured Concrete, Slab
Sewer Sewer To Lot
Water Municipal
Architectural Style Post & Beam, West Coast
Structure Type Cement Fibre,Insulation All,Wood
Interior
Interior Features Dining/Living Combo, Furnished
Heating Forced Air, Natural Gas, Radiant Floor
Cooling Air Conditioning
Flooring Carpet, Tile
Fireplaces Number 1
Fireplaces Type Electric, Living Room
Fireplace 1
Window Features Blinds,Insulated Windows,Screens,Window Coverings
Appliance Dishwasher, Dryer, Microwave, Oven/Range Electric, Range Hood, Refrigerator, Washer
Laundry In Unit
Exterior
Exterior Feature Balcony, Swimming Pool, Wheelchair Access
Parking Features Guest, Open, Underground
Utilities Available Cable Available, Electricity Available, Garbage, Natural Gas Available, Phone Available, Recycling
Amenities Available Clubhouse, Common Area, Elevator(s), Fitness Centre, Media Room, Meeting Room, Pool: Outdoor, Secured Entry, Spa/Hot Tub
Waterfront Description Ocean
View Y/N 1
View Ocean
Roof Type Asphalt Shingle,Metal
Handicap Access Accessible Entrance, Primary Bedroom on Main, Wheelchair Friendly
Total Parking Spaces 58
Others
HOA Fee Include Cable,Caretaker,Concierge,Electricity,Garbage Removal,Gas,Heat,Hot Water,Insurance,Maintenance Grounds,Maintenance Structure,Pest Control,Property Management,Recycling,Sewer,Taxes,Water,See Remarks
Tax ID 027-105-920
Ownership Fractional Ownership
Pets Allowed None
CONTACT


