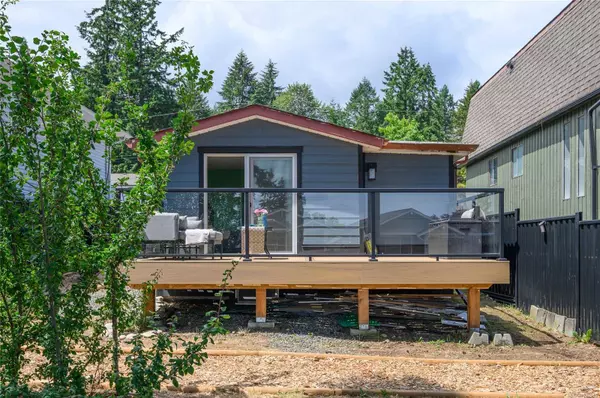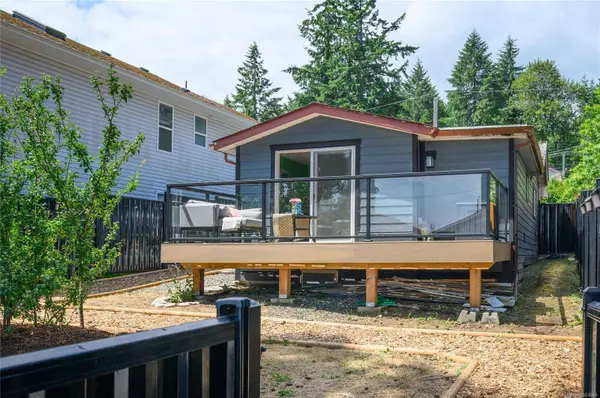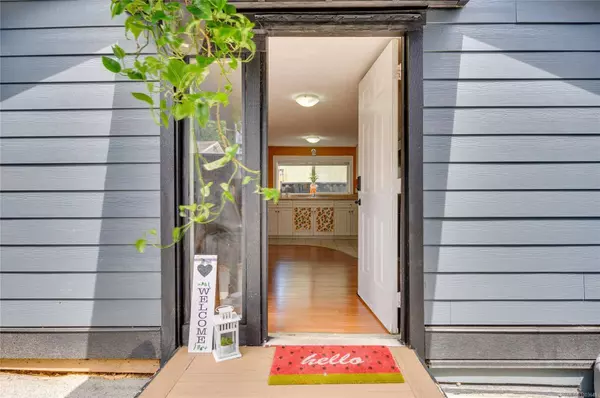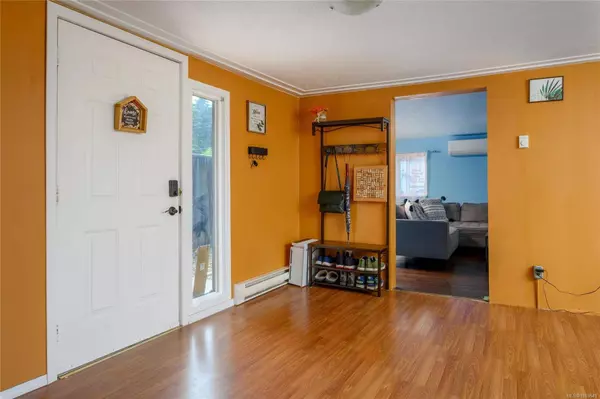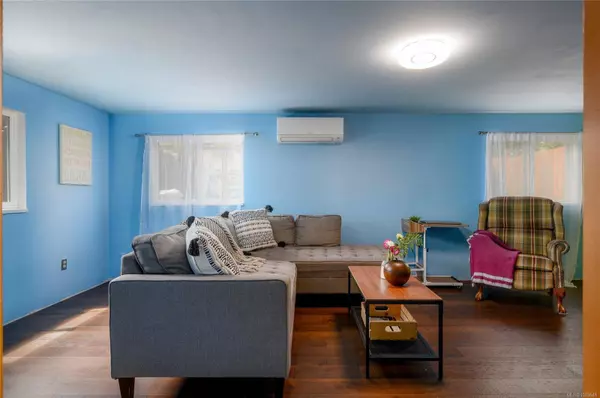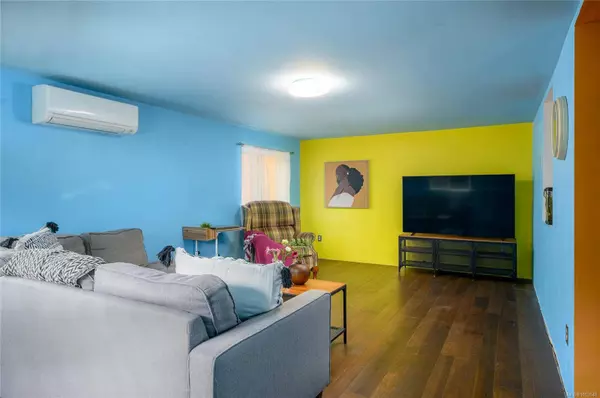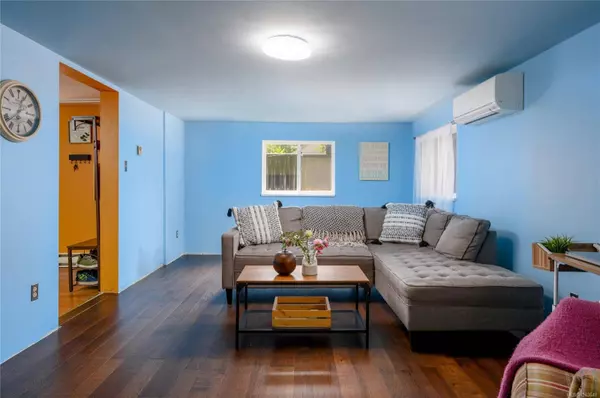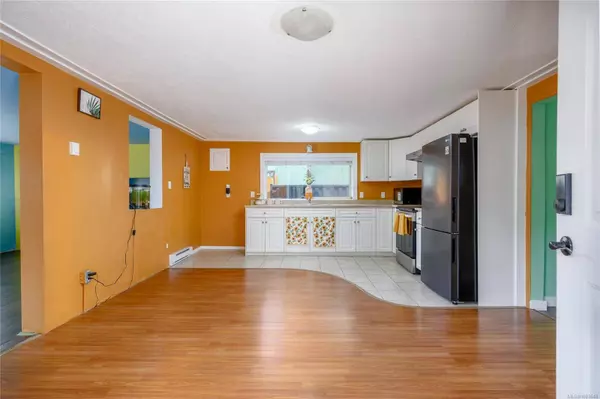
GALLERY
PROPERTY DETAIL
Key Details
Sold Price $455,0001.1%
Property Type Single Family Home
Sub Type Single Family Detached
Listing Status Sold
Purchase Type For Sale
Square Footage 971 sqft
Price per Sqft $468
MLS Listing ID 1003648
Sold Date 07/23/25
Style Rancher
Bedrooms 2
Rental Info Unrestricted
Year Built 1947
Annual Tax Amount $2,958
Tax Year 2024
Lot Size 4,356 Sqft
Acres 0.1
Property Sub-Type Single Family Detached
Location
Province BC
County Nanaimo, City Of
Area Na University District
Zoning R1
Direction South
Rooms
Basement Crawl Space
Main Level Bedrooms 2
Kitchen 1
Building
Building Description Frame Wood,Vinyl Siding, Rancher
Faces South
Foundation Pillar/Post/Pier, Poured Concrete
Sewer Sewer To Lot
Water Municipal
Structure Type Frame Wood,Vinyl Siding
Interior
Heating Baseboard, Heat Pump
Cooling Air Conditioning
Laundry In House
Exterior
Exterior Feature Balcony/Deck, Fenced, Fencing: Full, Garden
Parking Features Additional, Driveway
Roof Type Asphalt Shingle
Handicap Access Ground Level Main Floor
Total Parking Spaces 4
Others
Tax ID 007-180-853
Ownership Freehold
Pets Allowed Aquariums, Birds, Caged Mammals, Cats, Dogs
CONTACT



